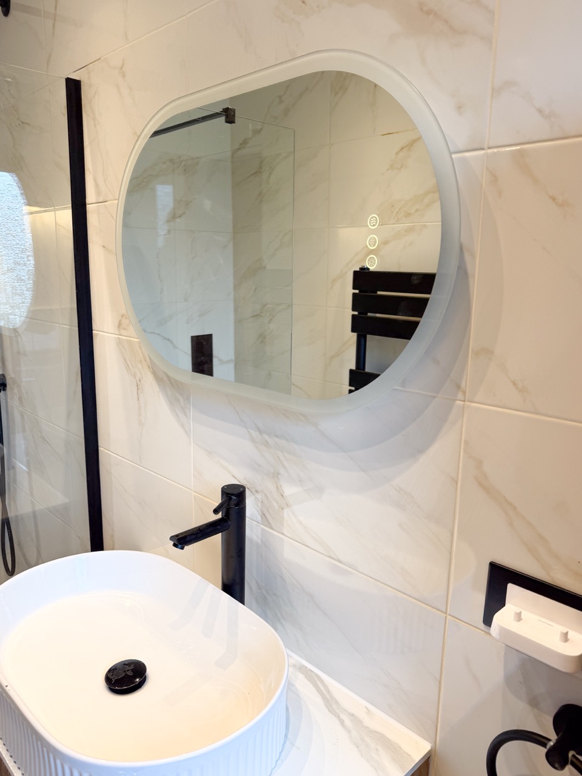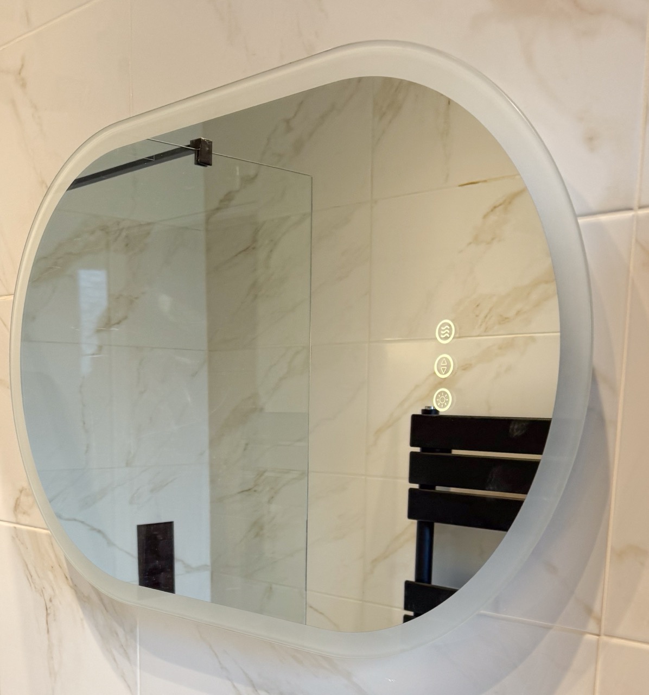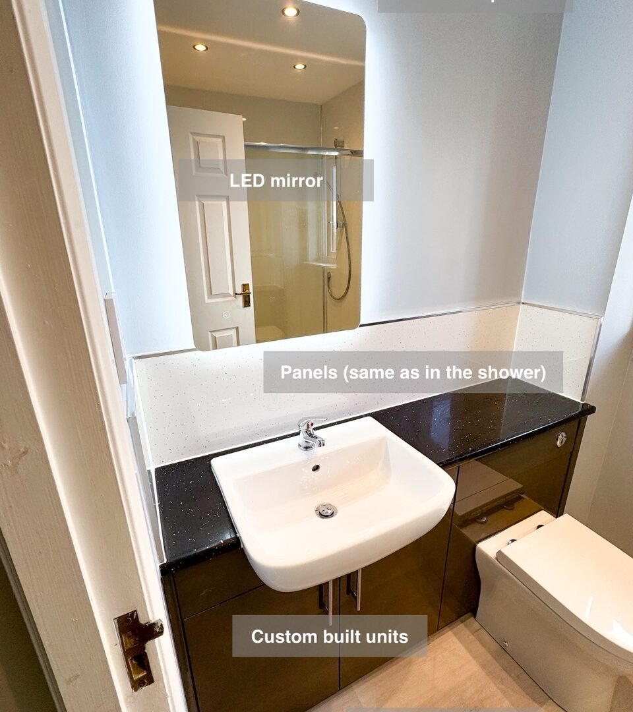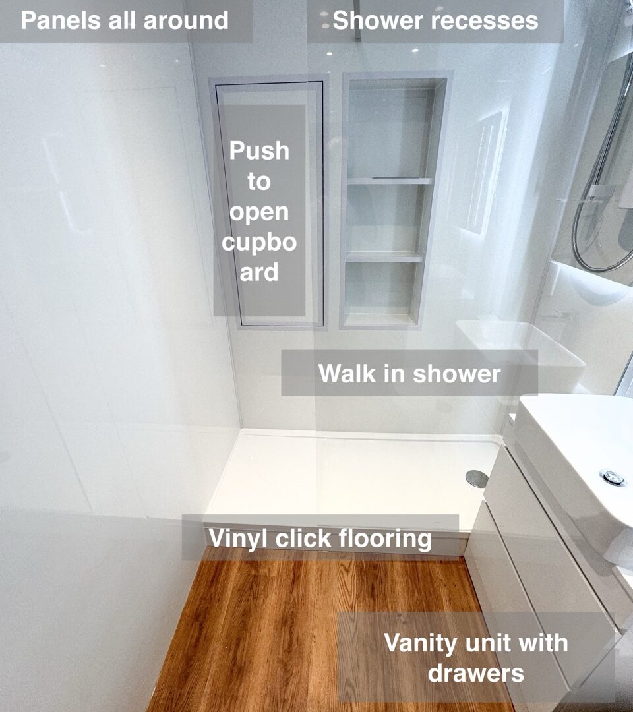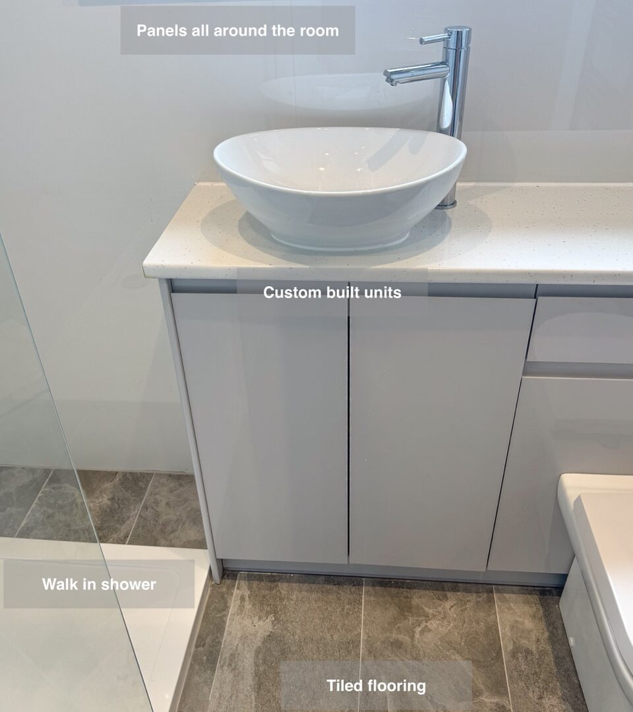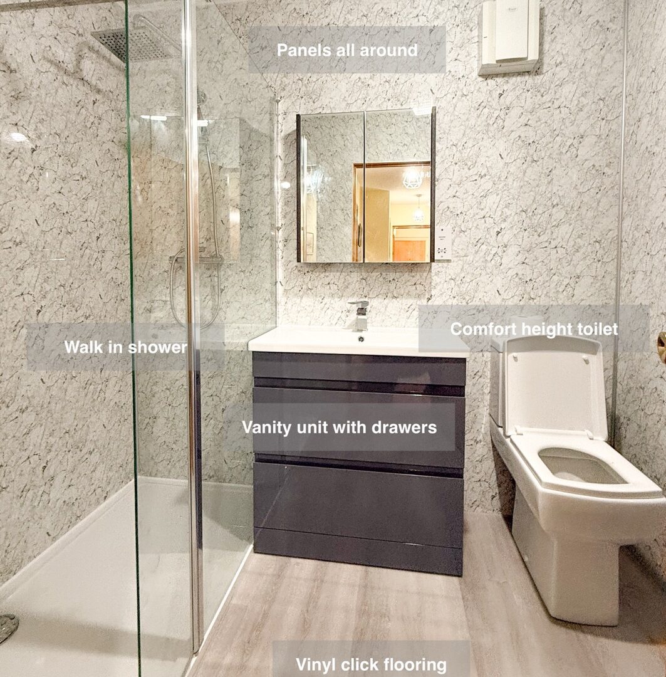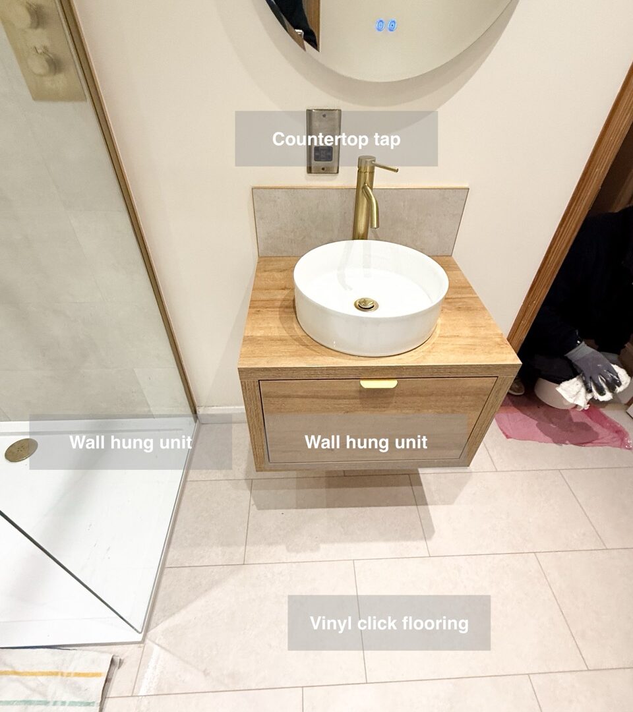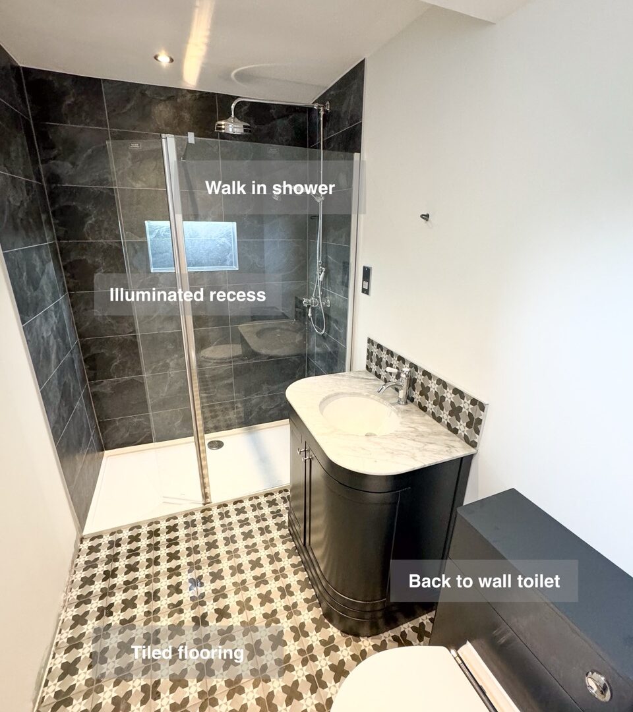In this project we worked with a compact space, making the most of every inch while keeping the finish sleek and practical.

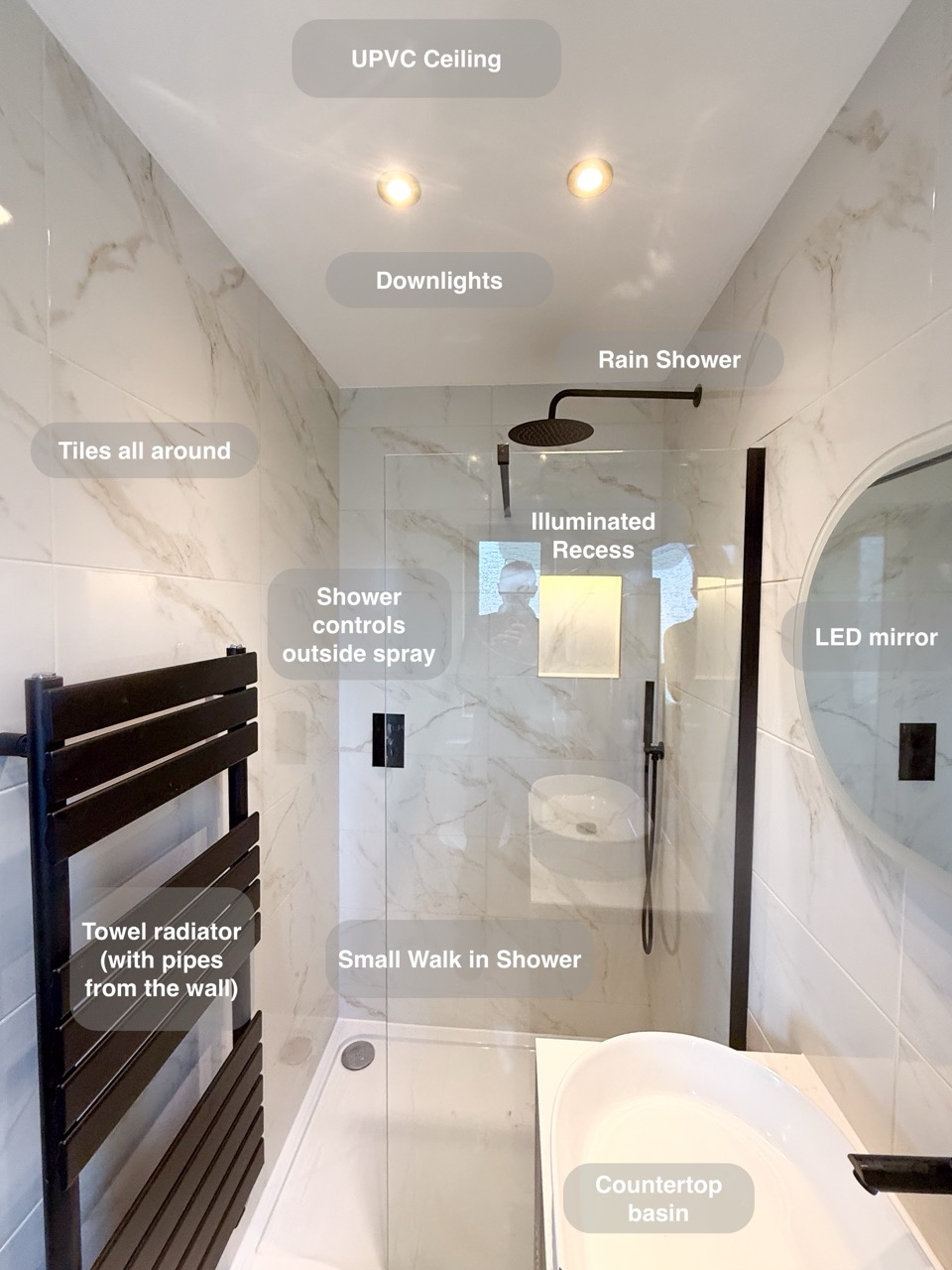
We fitted:
- A walk-in shower (1200mm long with a 700mm fixed glass panel)
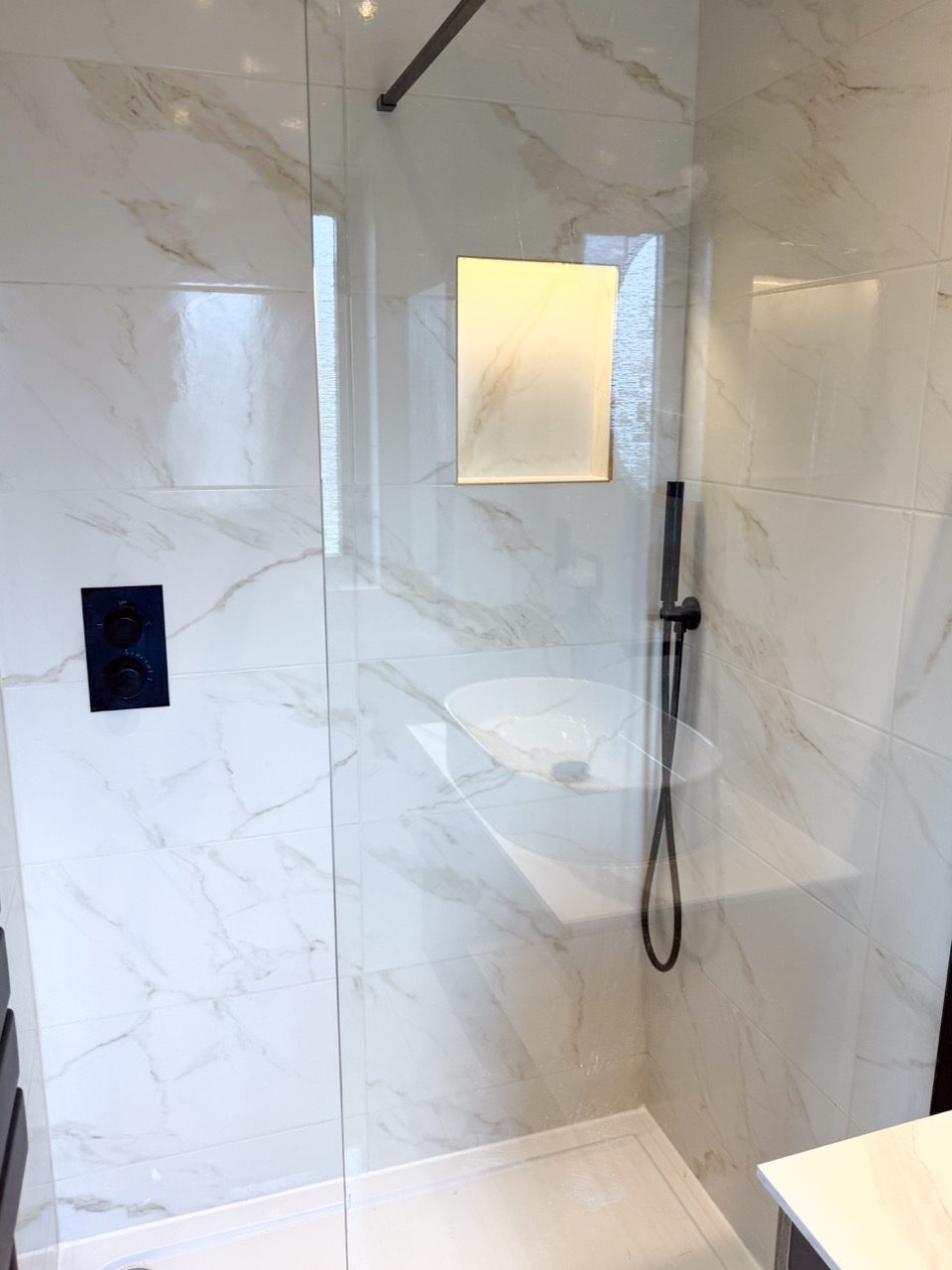


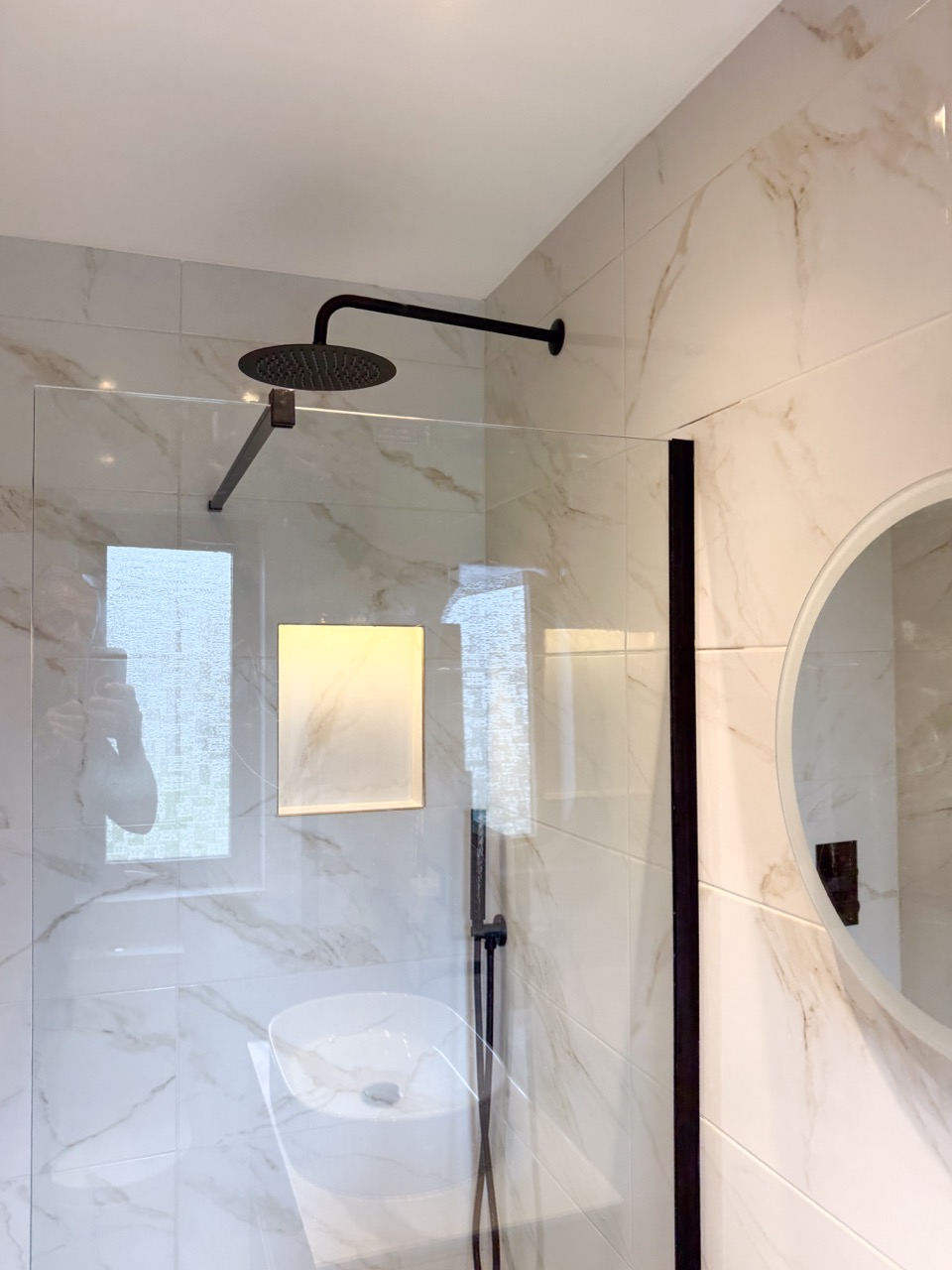
- Tiles on all walls and floor for easy cleaning and a smart look

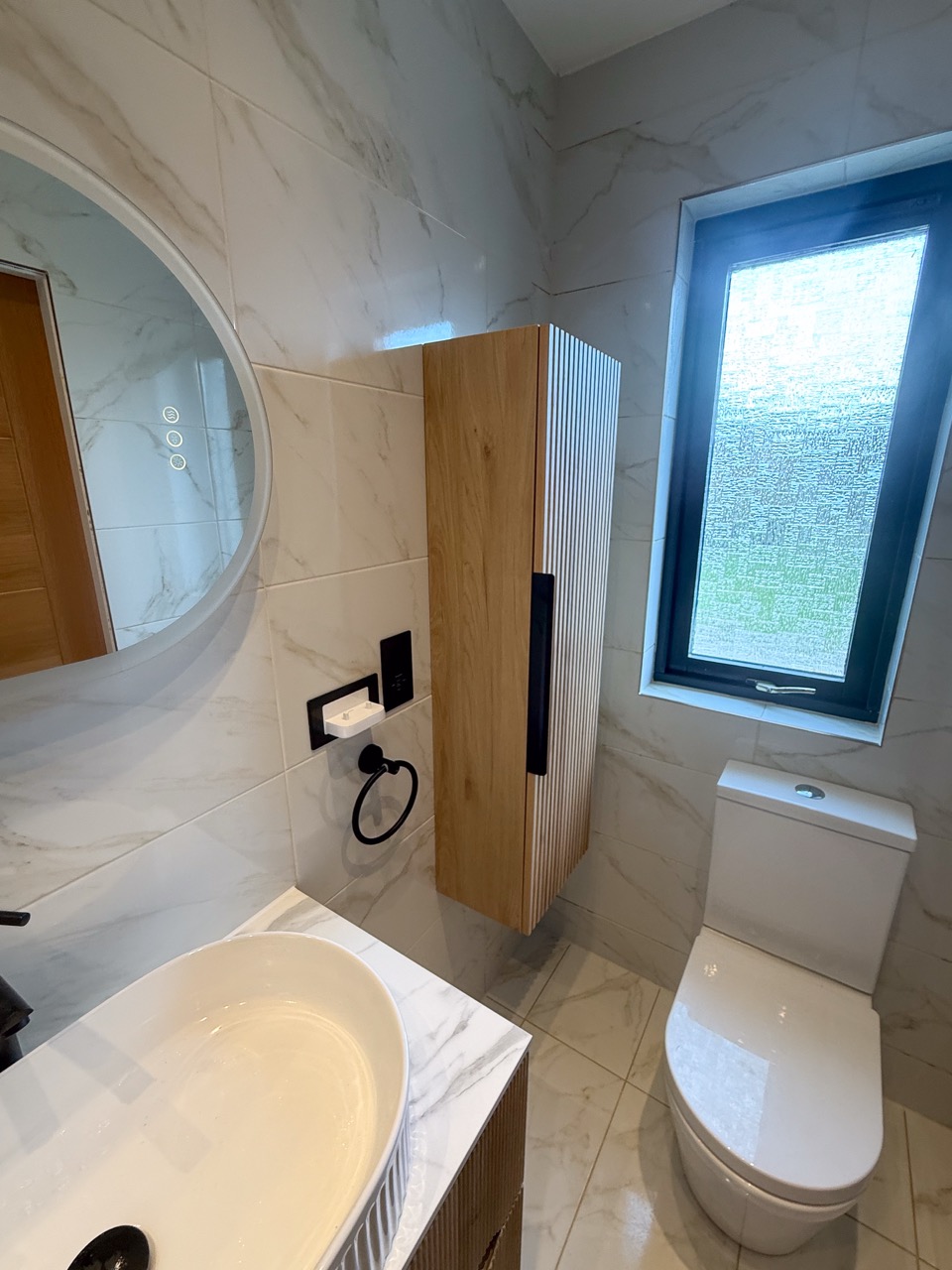

- A wall-hung vanity unit in a slated wood finish with drawers for storage

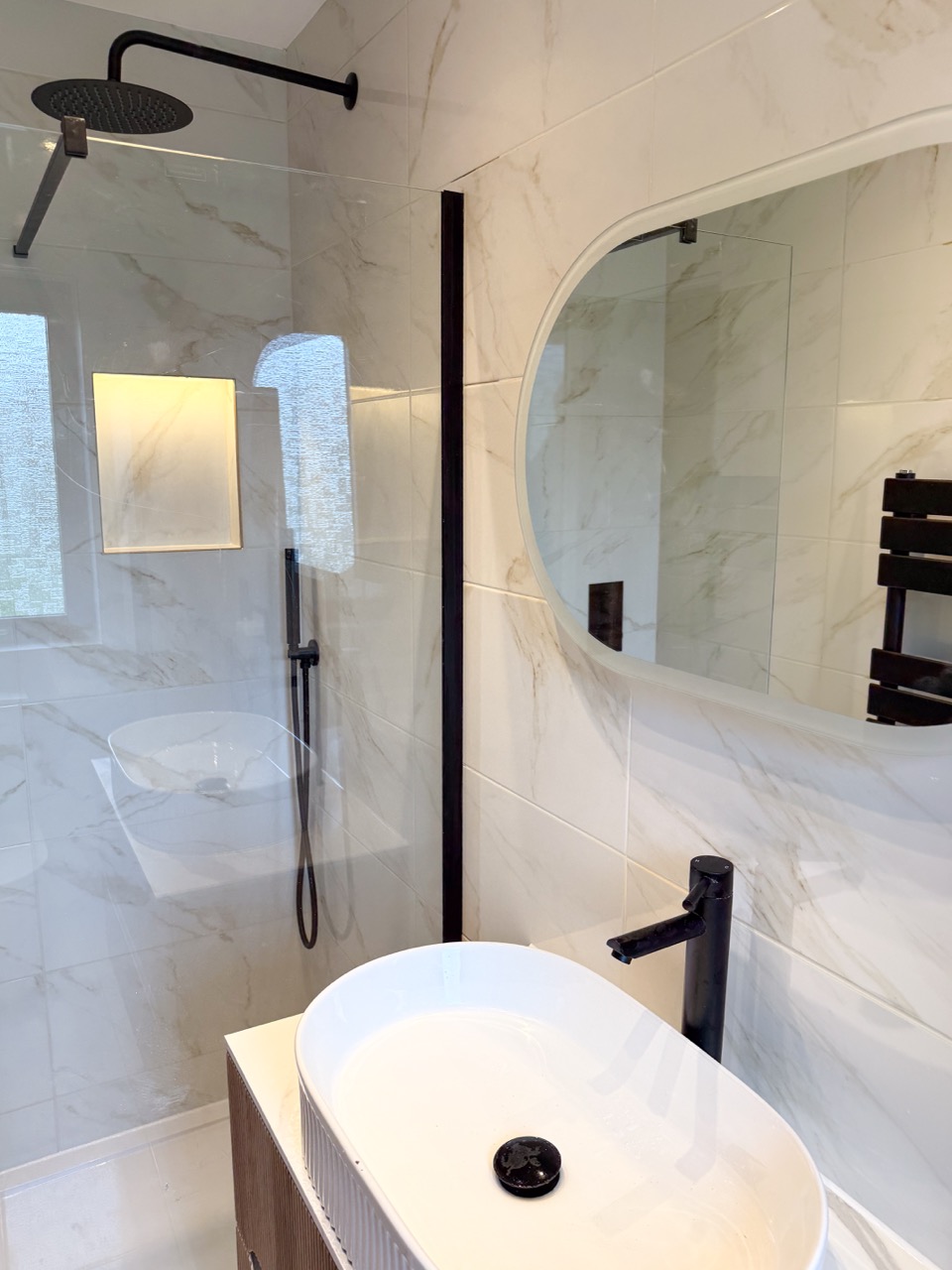

- A close-coupled toilet to save space


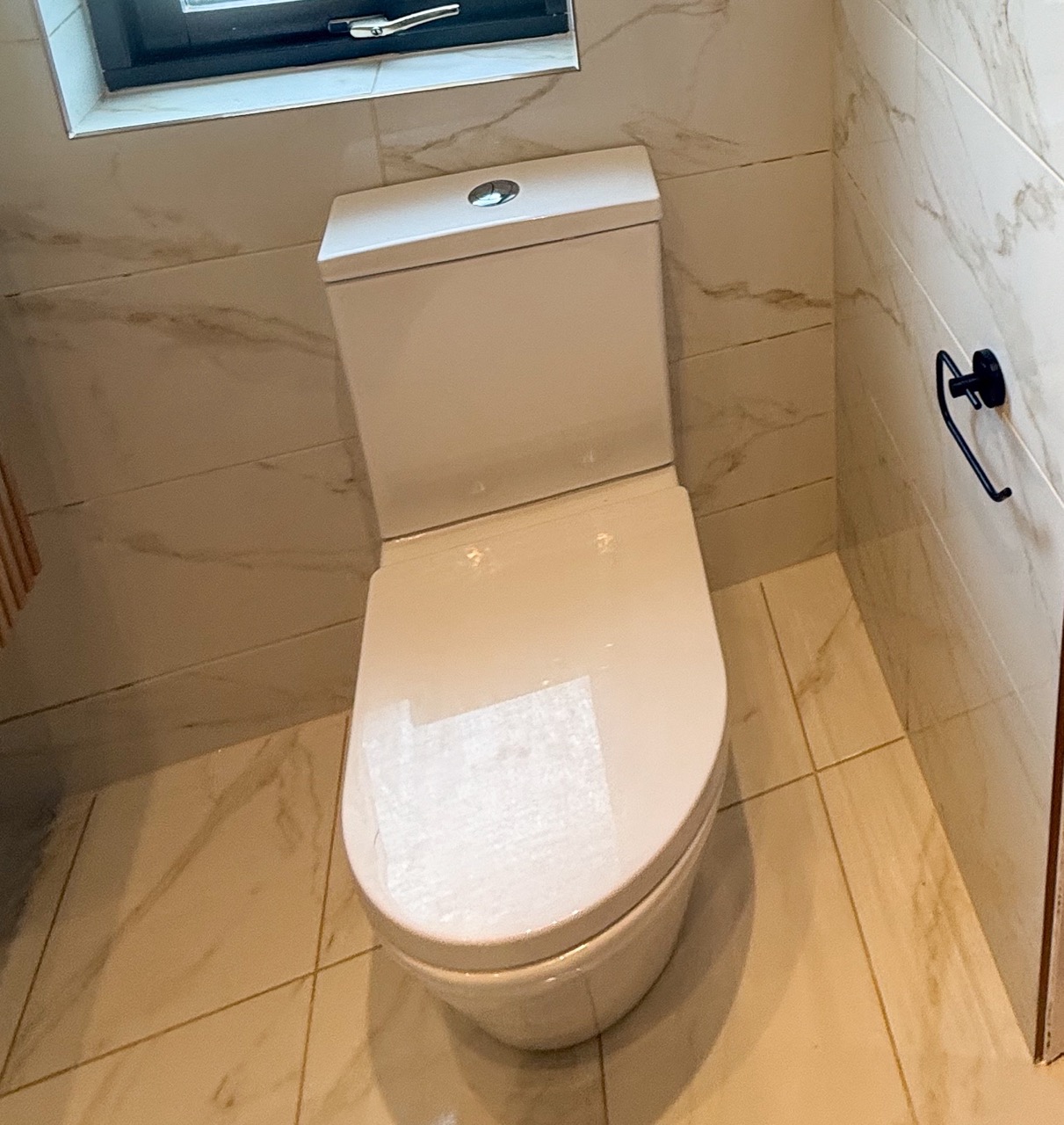
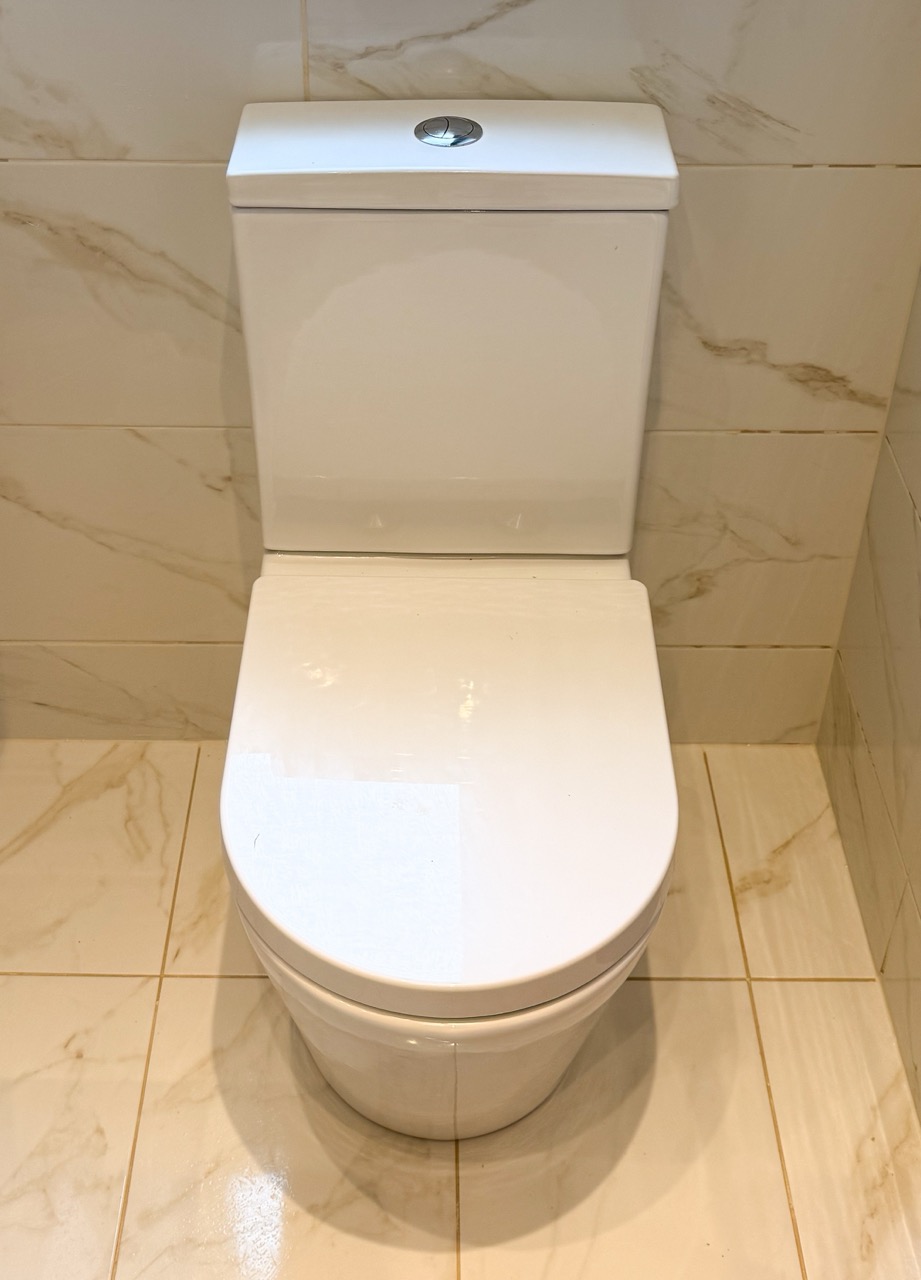
- A towel radiator with neatly hidden pipework from the wall
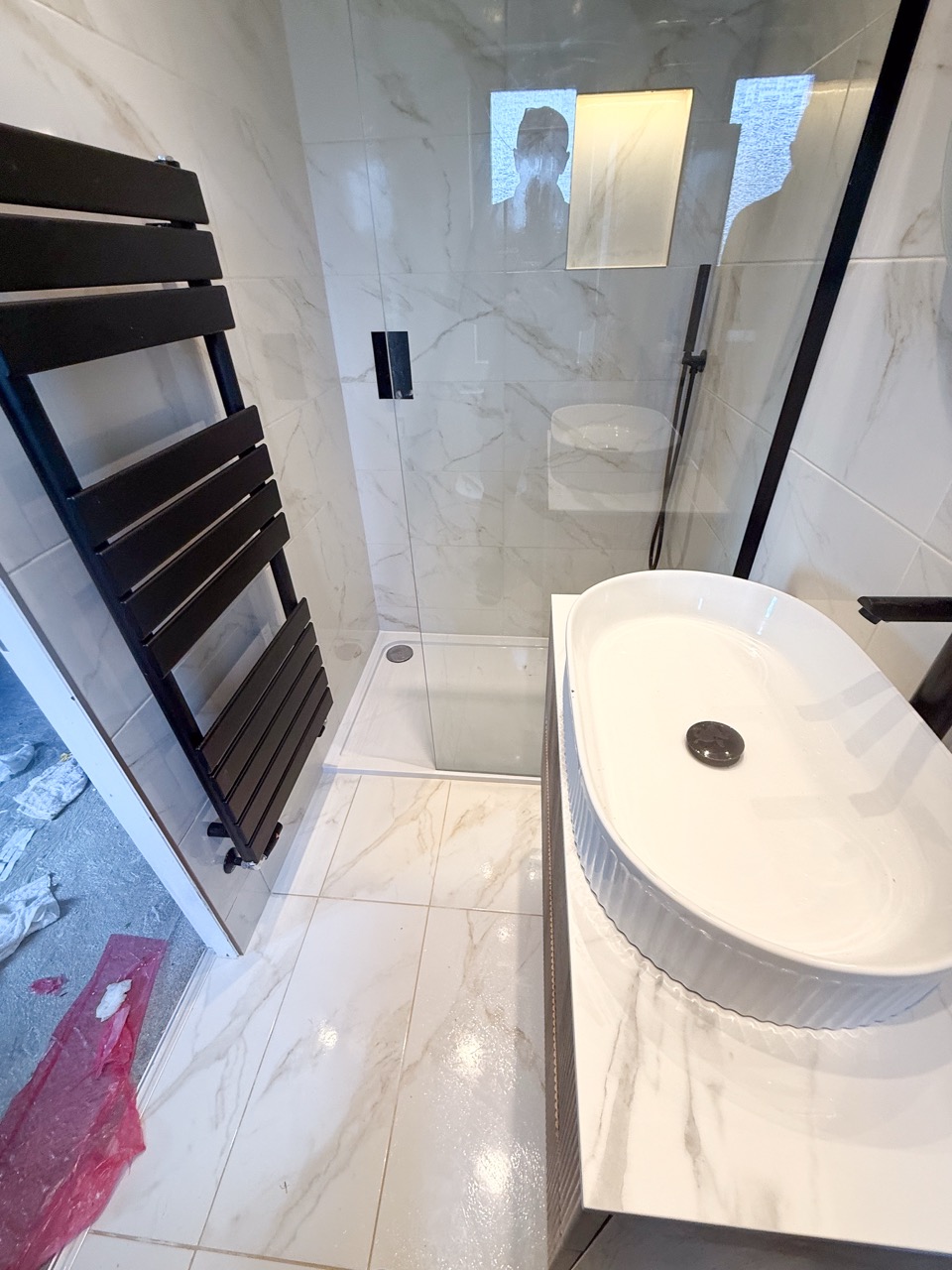


- A UPVC ceiling with integrated downlights
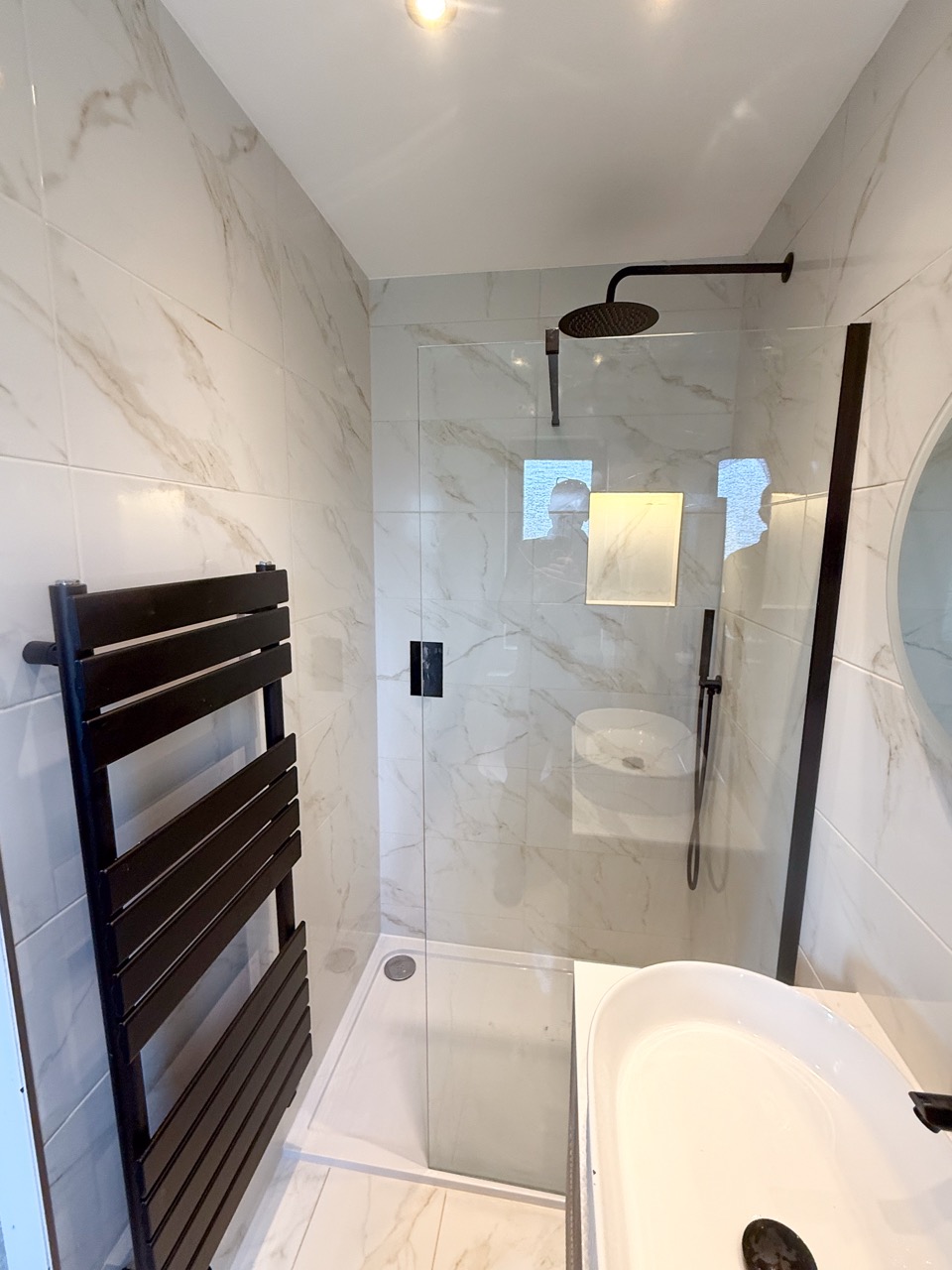
- Epoxy grout in the shower area for durability and less maintenance

- An illuminated recess for toiletries
- A shaver socket and toothbrush charger built in
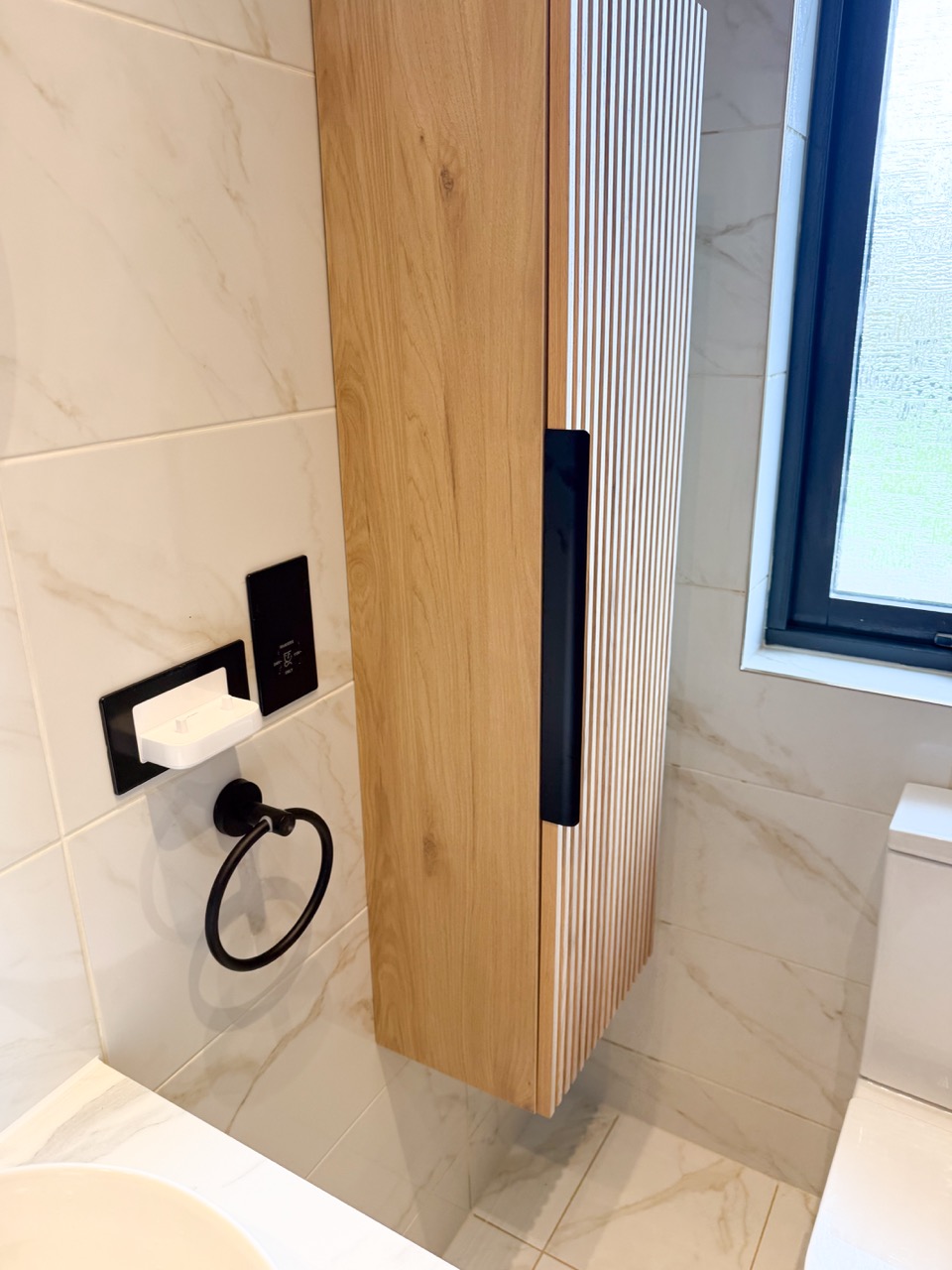
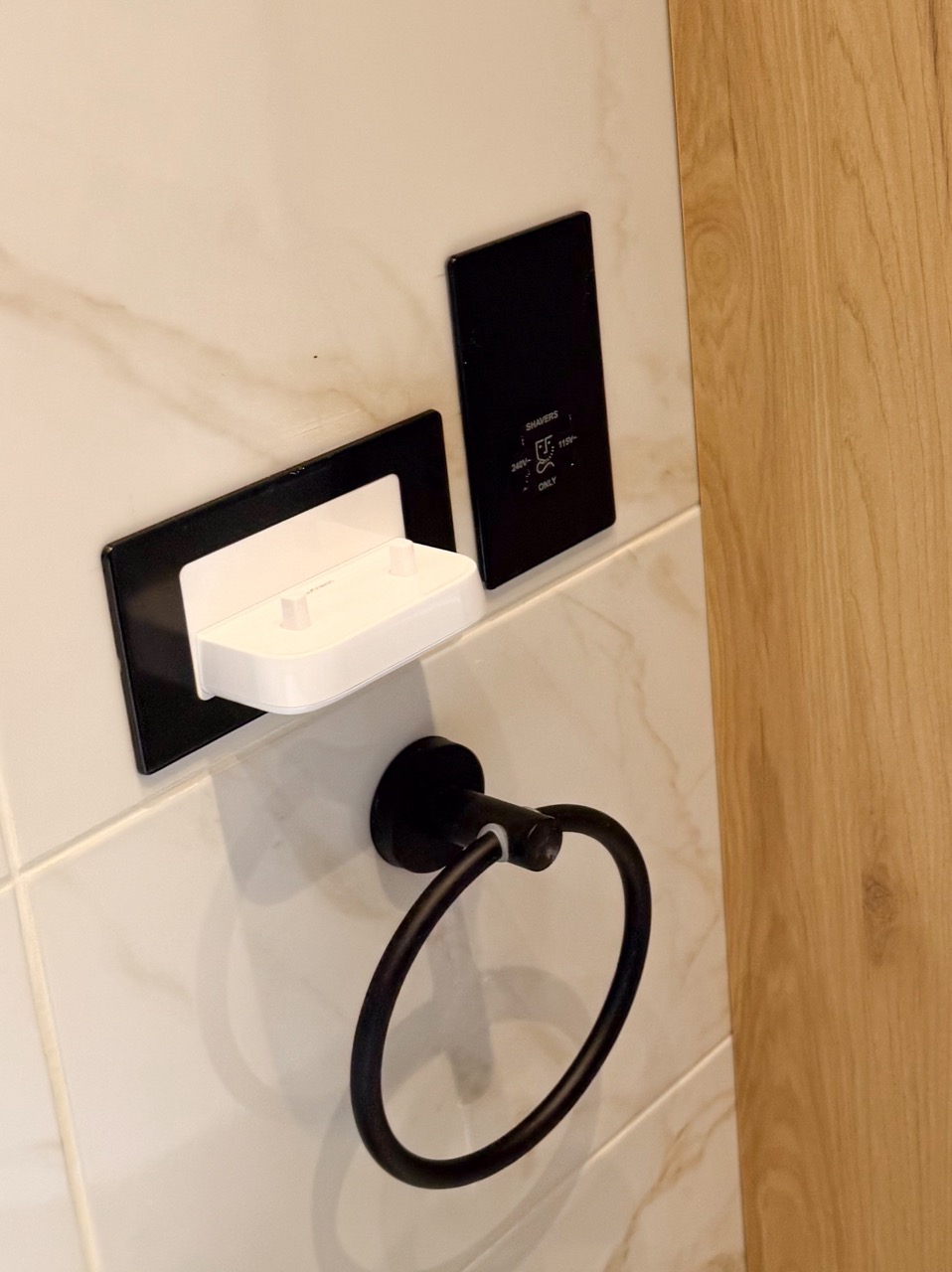

- A concealed shower system, with controls placed outside the spray area for convenience

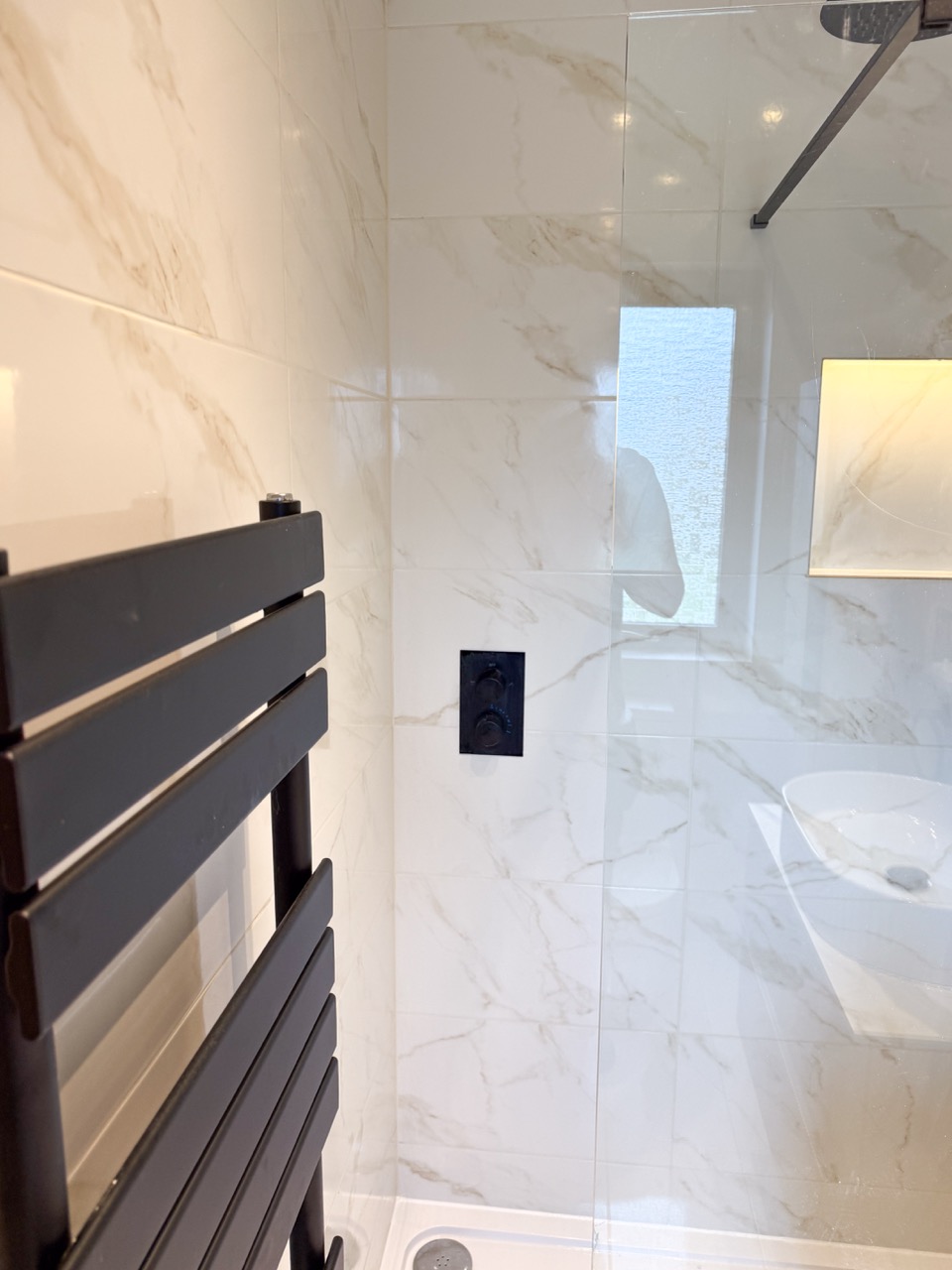

- LED mirror

