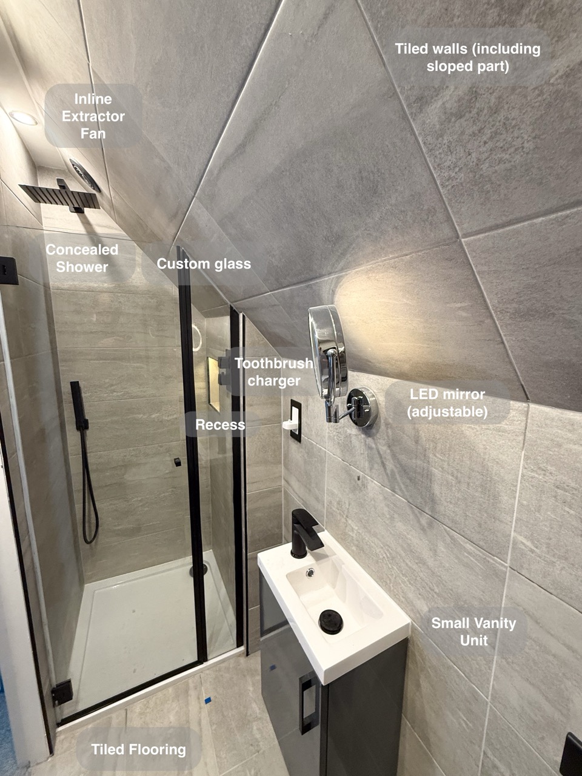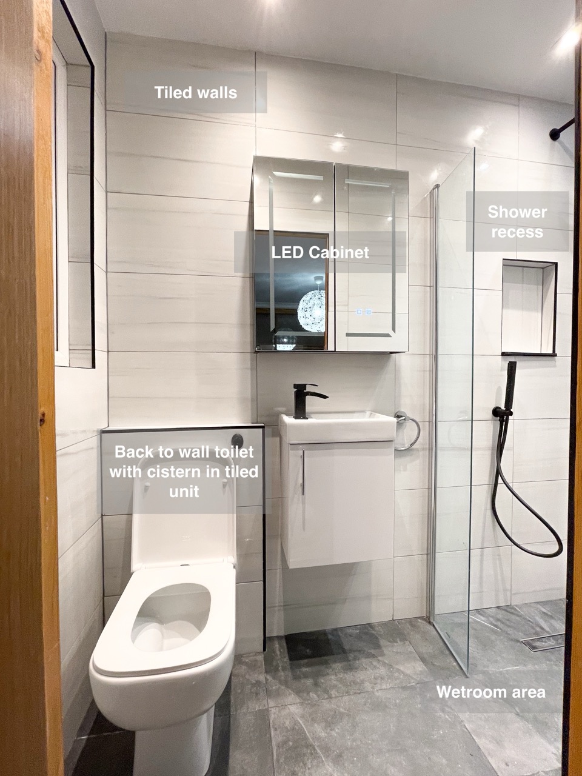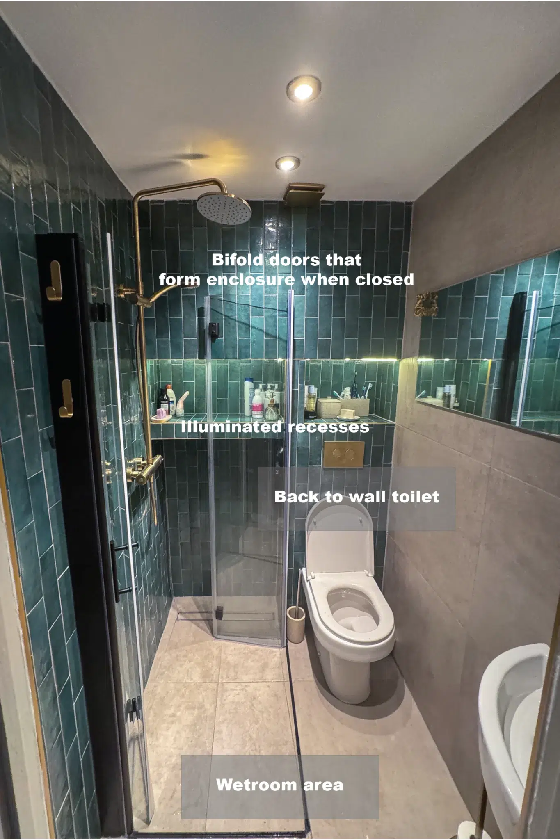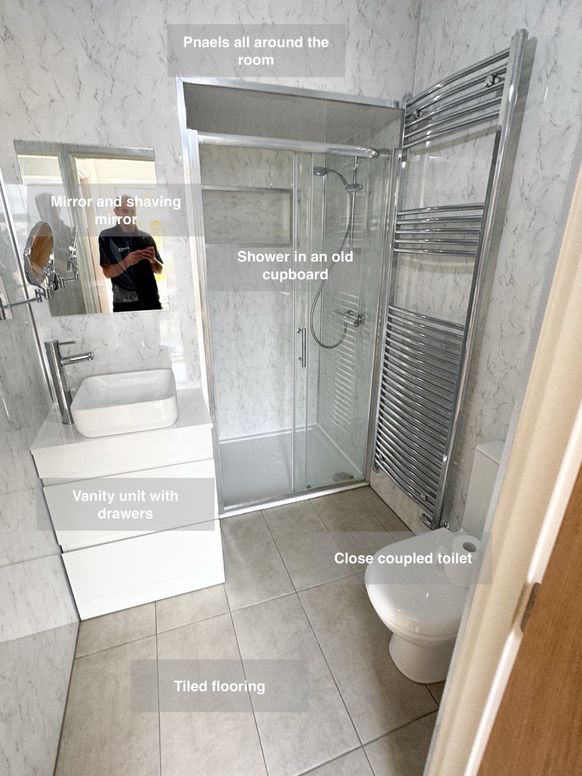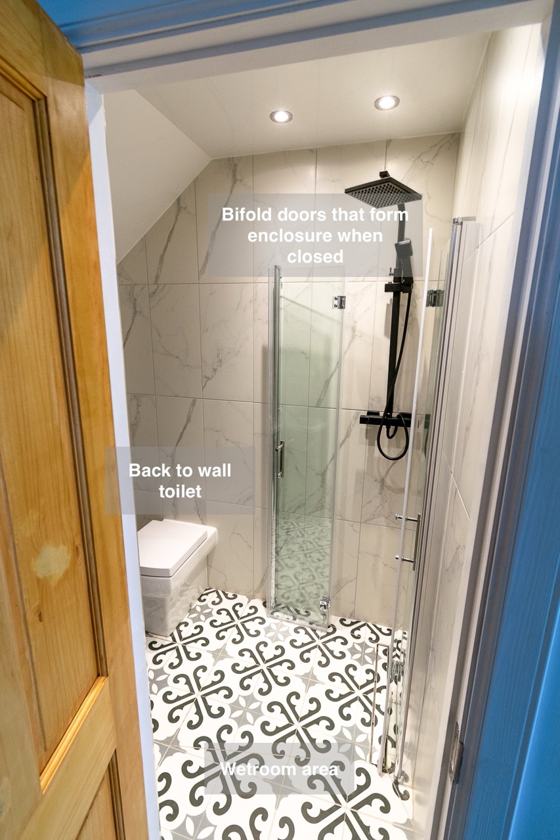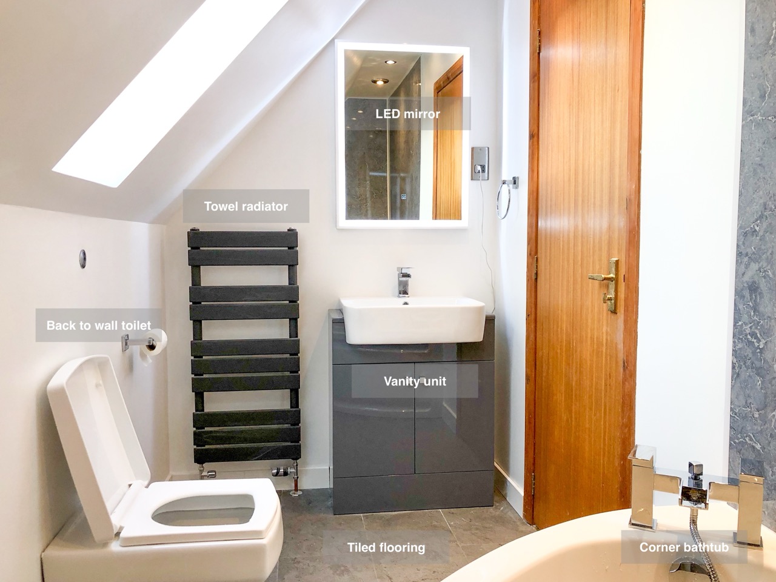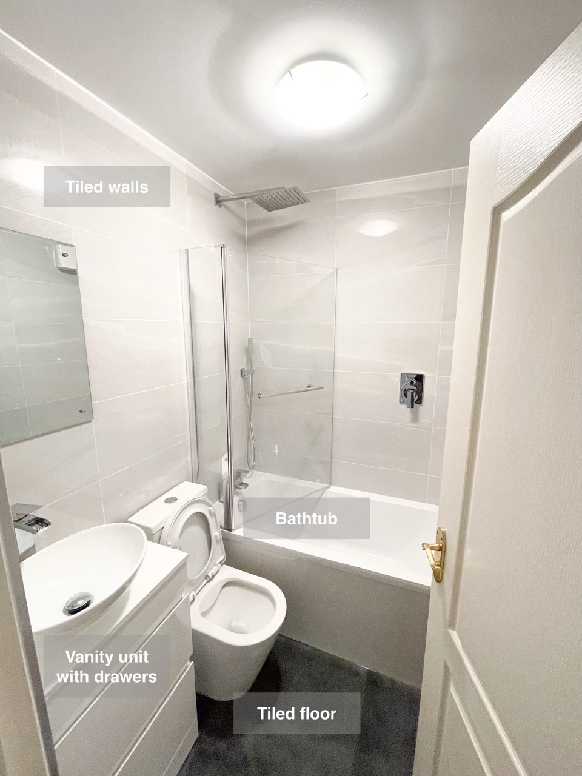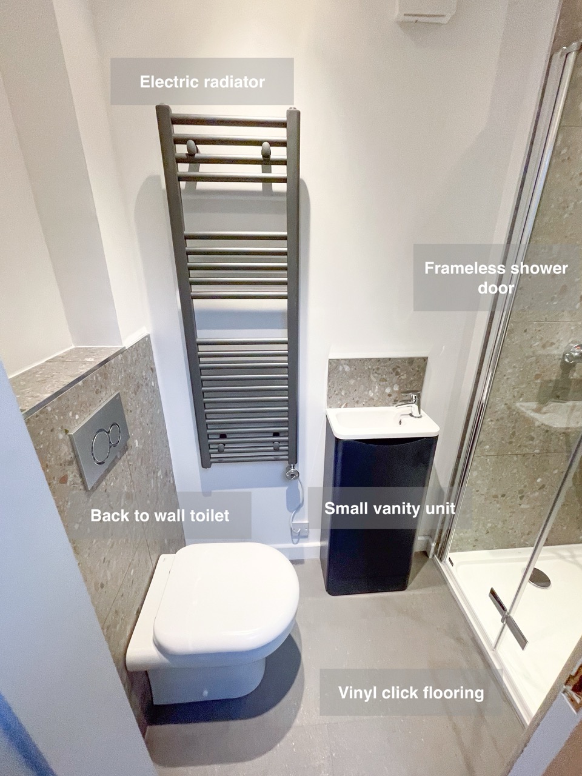A well-designed cloakroom is a fantastic way to maximise the functionality of even the smallest spaces in your home. Whether it’s a compact under-stairs toilet or a small guest bathroom, a cloakroom can add convenience and value, making it a practical yet stylish addition. Our team specialises in creating bespoke cloakrooms that are both beautiful and functional, tailored to fit seamlessly into your home.
Despite their size, cloakrooms offer a great opportunity to make a bold design statement. With our range of elegant fixtures and fittings, you can create a space that reflects your personal style while providing essential amenities for your family and guests. Choose from sleek modern basins, space-saving toilets, and chic storage solutions that make the most of every inch of space.
Our cloakroom designs focus on clever use of space and stylish details. From wall-mounted taps and compact vanities to floating shelves and hidden storage, we ensure that your cloakroom is not only efficient but also visually appealing. By incorporating high-quality materials and finishes, we create a sophisticated look that complements the rest of your home decor.
Adding a cloakroom can significantly enhance the convenience of your home, especially during busy mornings or when entertaining guests. It provides an extra facility without taking up too much space, making it a smart choice for any household. Moreover, a well-designed cloakroom can increase your property’s value, making it a worthwhile investment.
Turn your small space into a functional and stylish cloakroom—request your free quote today and discover how we can transform your home!
Take a look at some past cloakroom projects
Cloakroom Transformation – From Awkward Space to Practical Shower Room Aberdeen
Challenging space made usable – this cloakroom had not only a very small footprint but also a sharply angled ceiling. By redesigning the layout completely, we created room for a proper shower. Before Fully tiled throughout – including the sloped ceiling, for a seamless, easy-to-clean finish. Bright and airy – downlights were added to compensate…
Continue Reading Cloakroom Transformation – From Awkward Space to Practical Shower Room Aberdeen
Cloakroom Into Walk in Shower Stonehaven
This project started with a clear challenge: the customer had what was essentially a cloakroom-sized space and wanted to transform it into a fully functional bathroom — with a proper walk-in shower, practical storage, and finishes that would be easy to maintain over time. To achieve this, we had to completely rethink the layout: We…
Small Wetroom Ellon
Struggling with a small ensuite or cloakroom? We specialise in transforming compact spaces into stylish, fully functional wetrooms. In a recent project, we converted a tiny ensuite into a sleek wetroom, optimising every inch with smart solutions: ✅ Concealed toilet cistern for more space ✅ Underfloor heating—comfort without a bulky radiator ✅ Recessed shower storage…
Wetroom Cults
We transformed this cloakroom into a stylish and contemporary wetroom. Making the most of the space under the back wall, we crafted three recessed niches and cleverly concealed the toilet cistern, saving valuable space. The wetroom floor was extended into the lower recess, maximising functionality. A compact sink was installed near the entrance, complemented by…
Cloakroom into Shower, Bridge of Don
In this cloakroom transformation, we extended the space into the adjacent cupboard to create a sleek shower enclosure. The toilet and vanity unit were repositioned for improved layout and functionality, and a spacious radiator was installed to enhance comfort. The floor was expertly tiled, and durable wall panels were fitted throughout, ensuring a stylish look…
Wetroom West End, Aberdeen
This wetroom was a unique challenge due to limited space, but we maximised every inch for both function and style. We installed sleek panels throughout, including a white UPVC ceiling, and used space-saving vinyl click flooring for durability and easy maintenance. Downlights and a powerful extractor fan enhanced brightness and ventilation, while a dual thermostatic…
Bathroom Portlethen
We had the pleasure of working on a project where we transformed a small cloakroom and a cupboard into a beautiful second bathroom. The main challenge was to maximize the available space while ensuring that all the necessary items were included. We started by removing the existing items and relocating them to better positions. We…
Bathroom Danestone, Aberdeen
A relatively large cloakroom was converted into a bathtroom. We used a slightly smaller bathtub than standard (1600), close couplet toilet, vanity unit, shaver socket, toothbrush charger and tiles all around the room. The shower controls are outside the spray area. https://youtu.be/ajTf3oysFL4
Cupboard into shower room, Belhelvie
This is a (relatively) large cupboard that we converted into a shower room. It’s was a small space, sometimes cloakrooms are larger than this.
