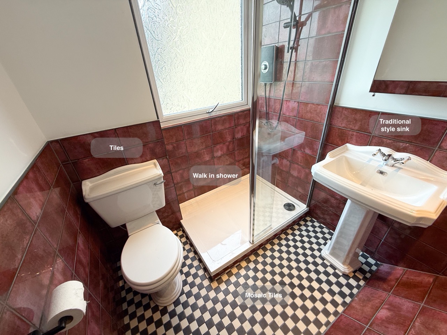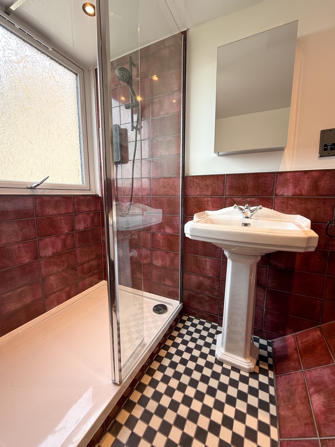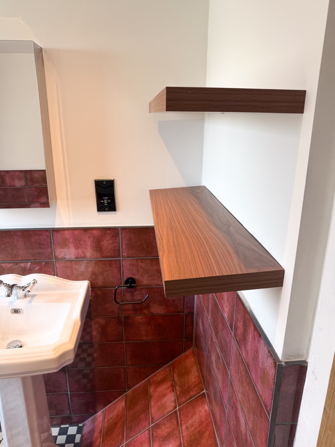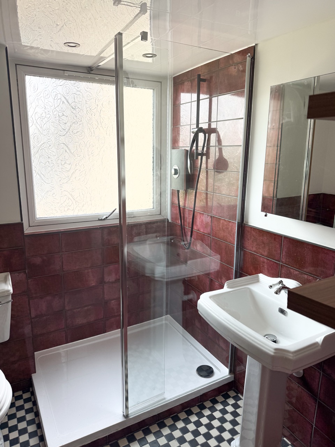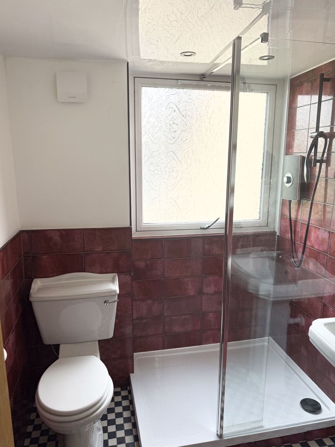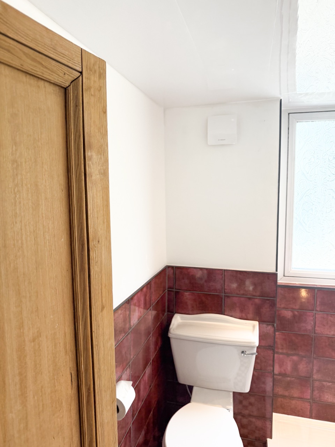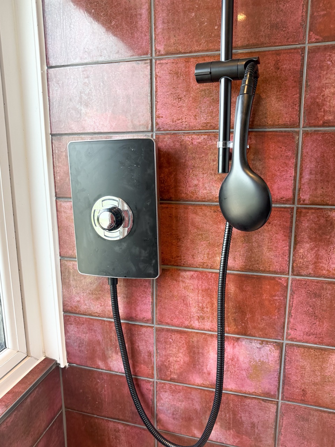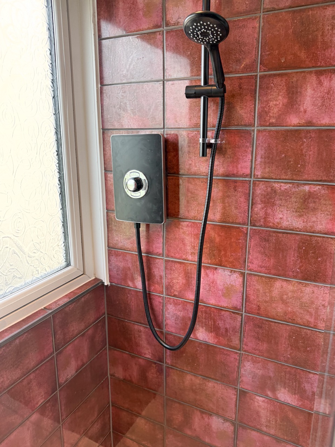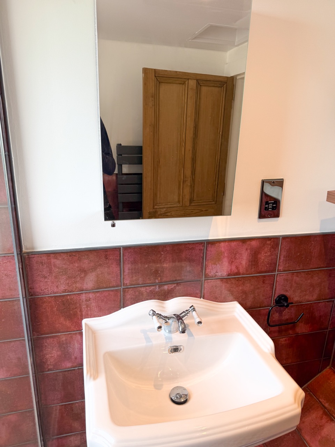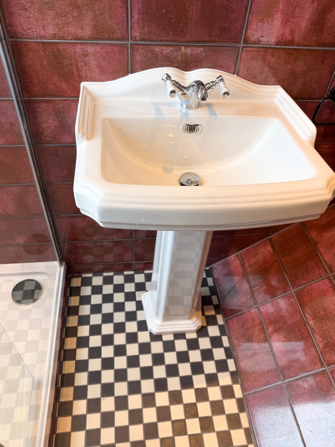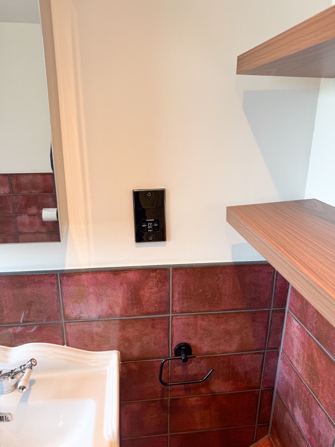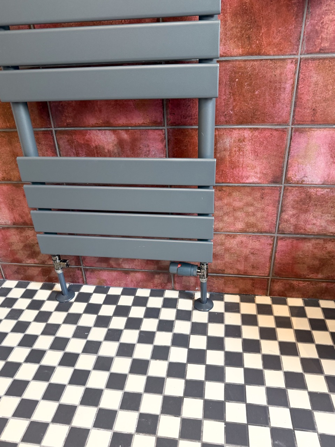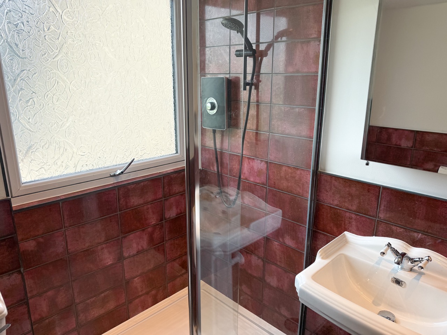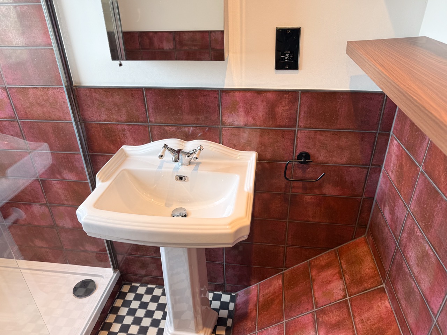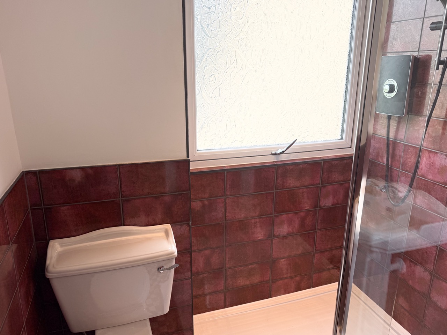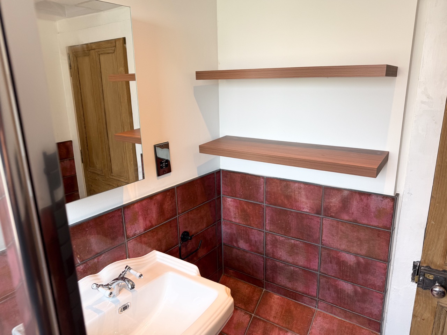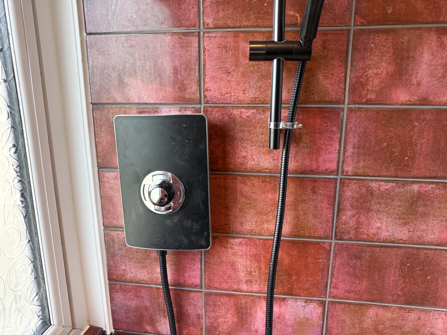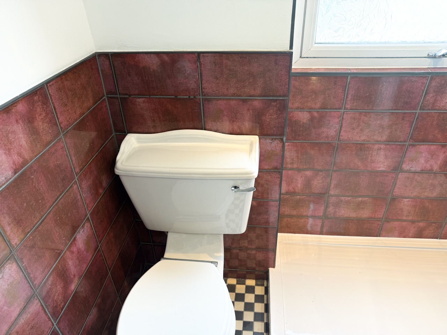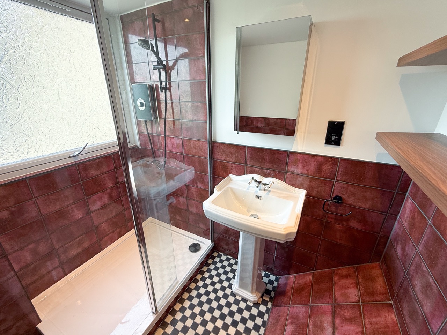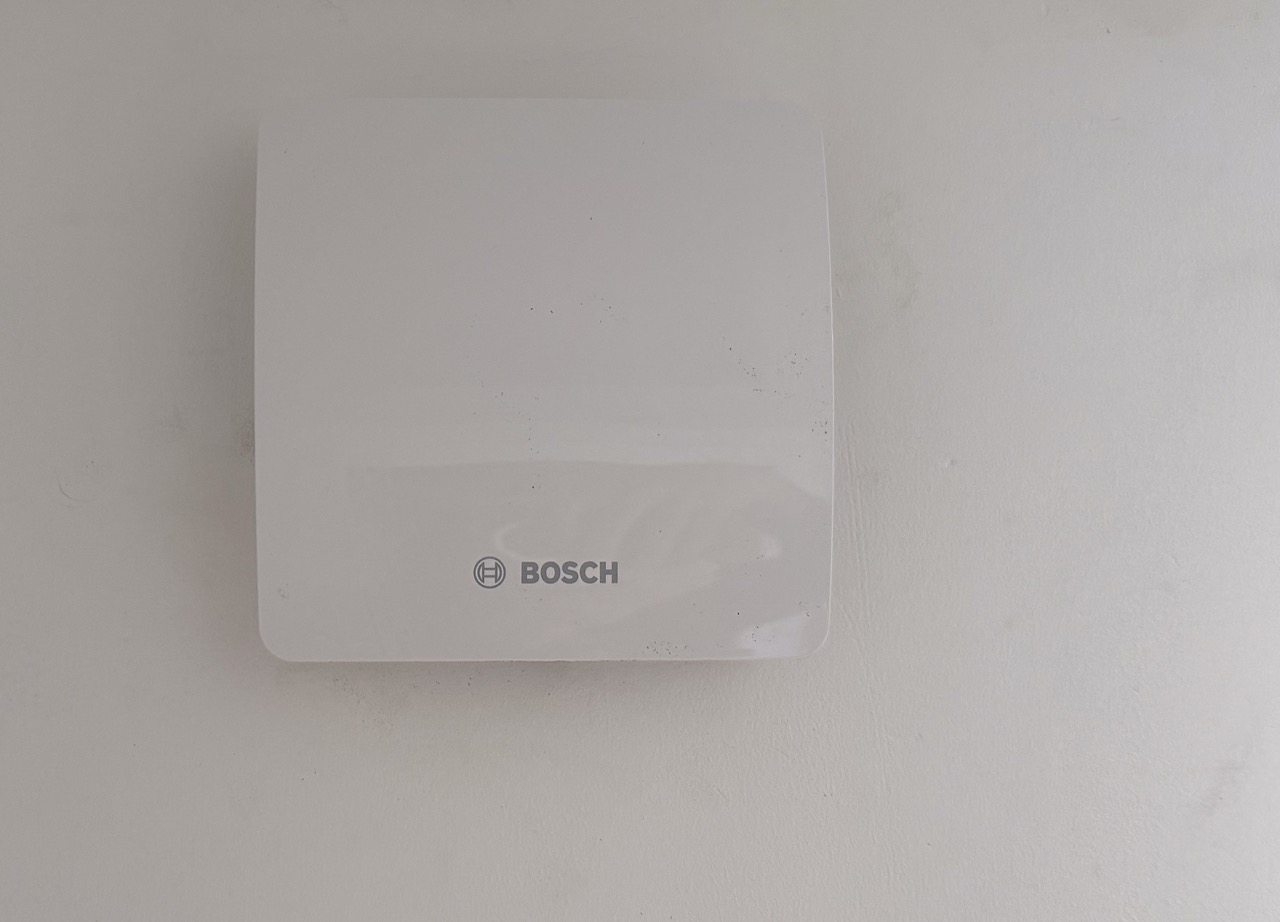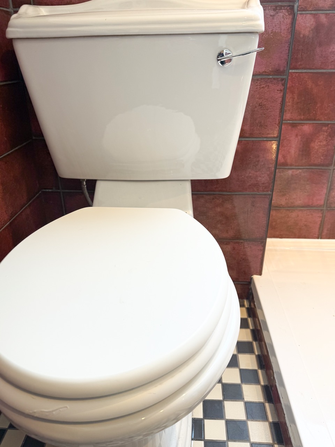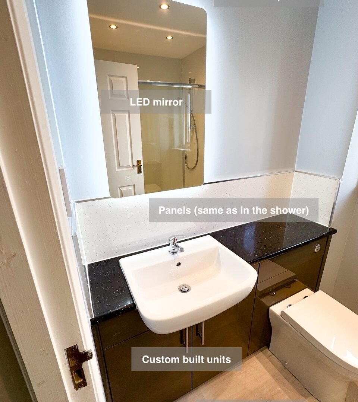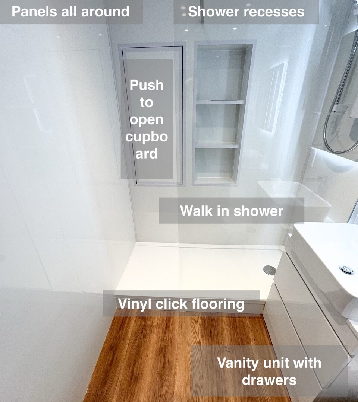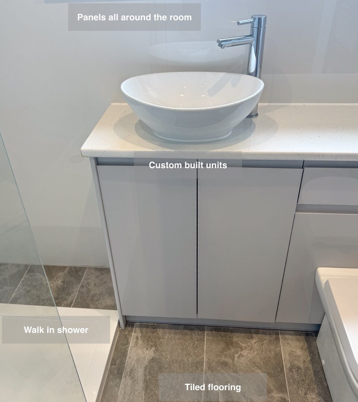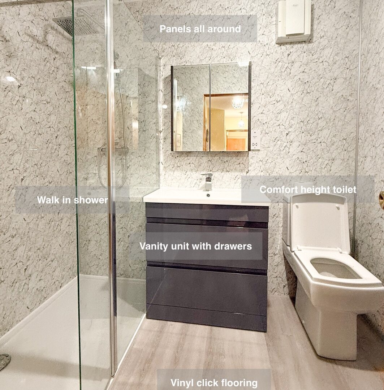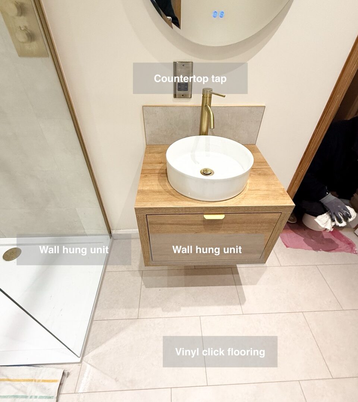As with many refurbishments, unexpected surprises can arise—this is exactly why having a fixed quote and access to materials at short notice is so important.
The original plan for this bathroom was to remove a false wall, extend the space, reposition the sink in front of the window, and install a walk-in shower where the old enclosure was.
However, once we removed the wall, we discovered that while most of it was empty, the lower section concealed part of the neighbour’s staircase. This meant we had to completely rethink the layout. We installed a compact walk-in shower in front of the window, fitted the sink slightly cantilevered over the staircase space, and added open shelving where a cupboard used to be—creating practical storage without compromising on space.
The shower area was fully tiled, with half-height tiling elsewhere. We also installed mosaic tiles on the floor, a towel radiator, and downlights for a clean, modern finish.
Despite the layout changes and needing to reorder several items, the full project was completed in just 6 working days.
