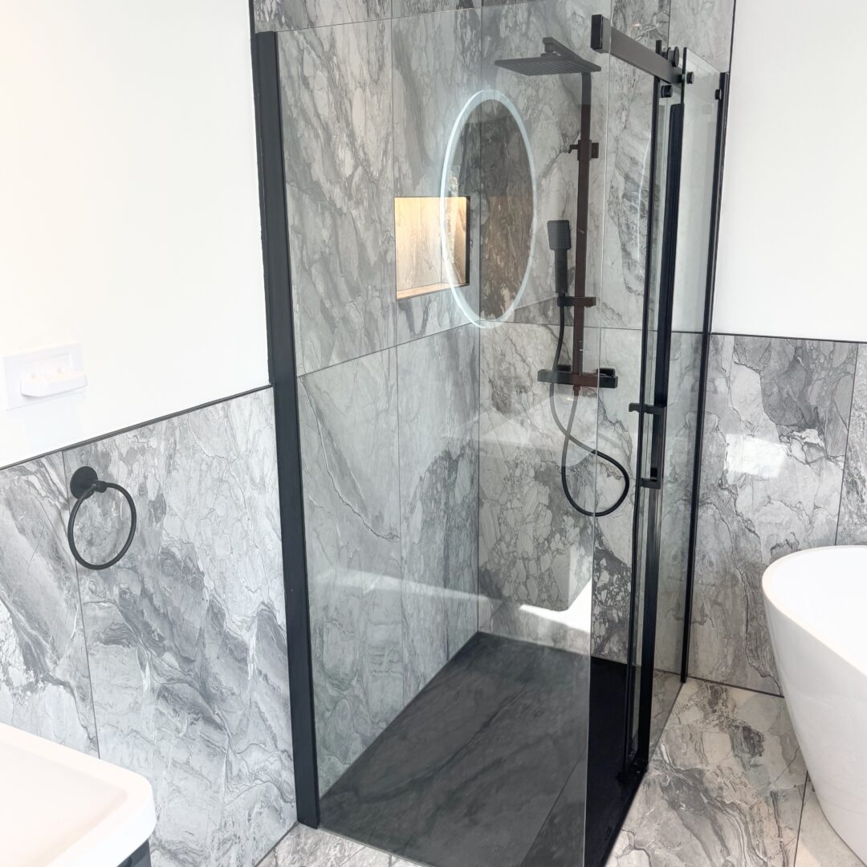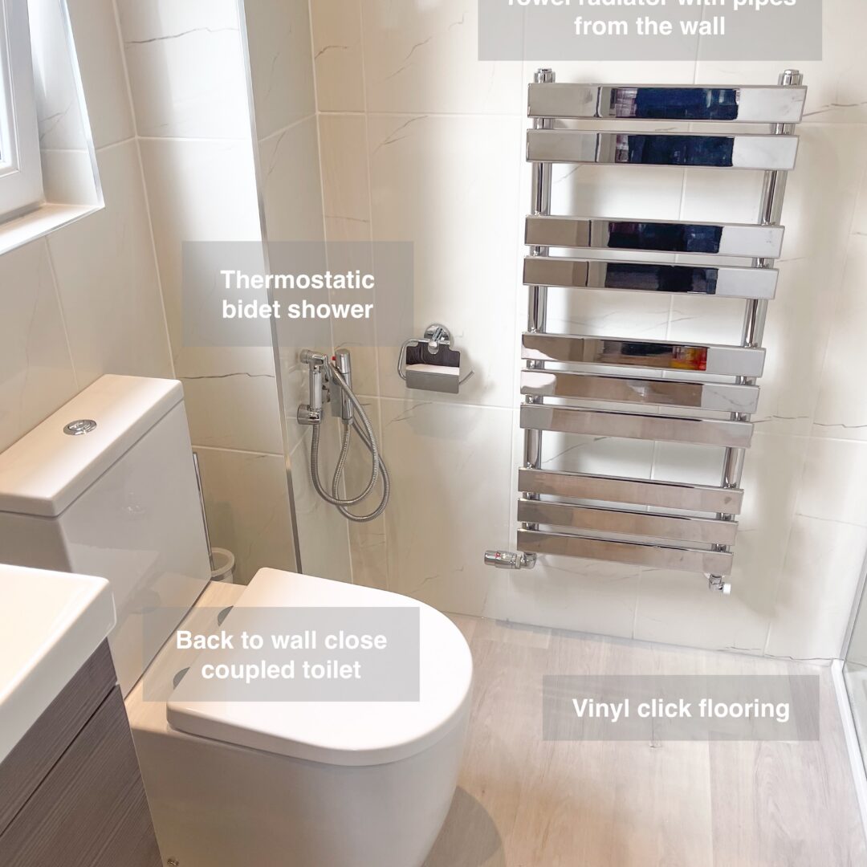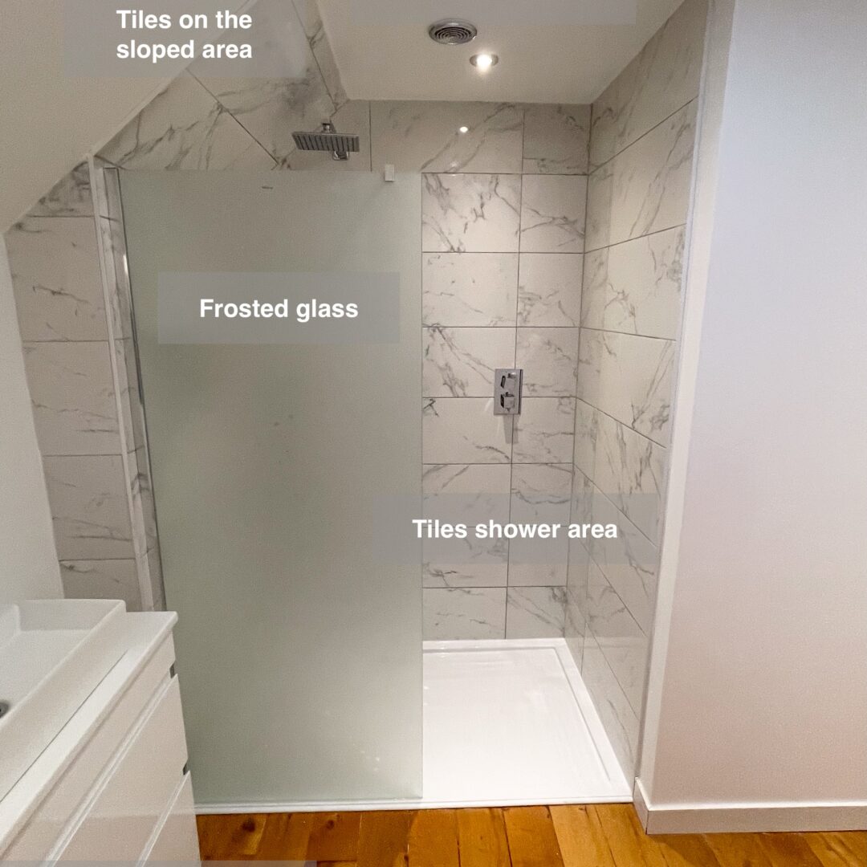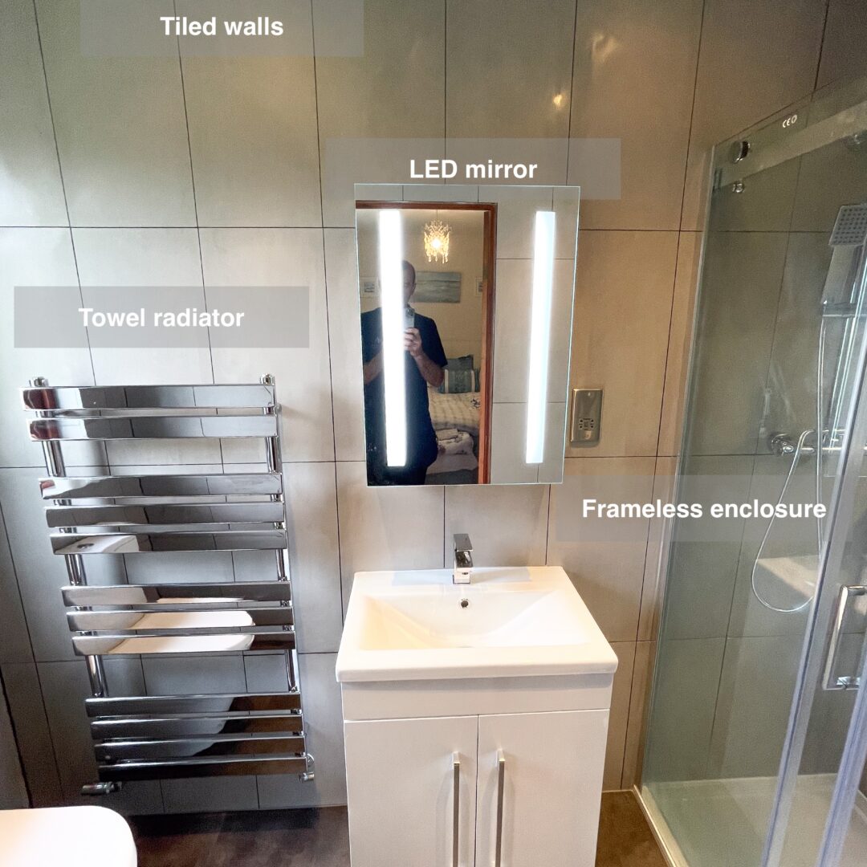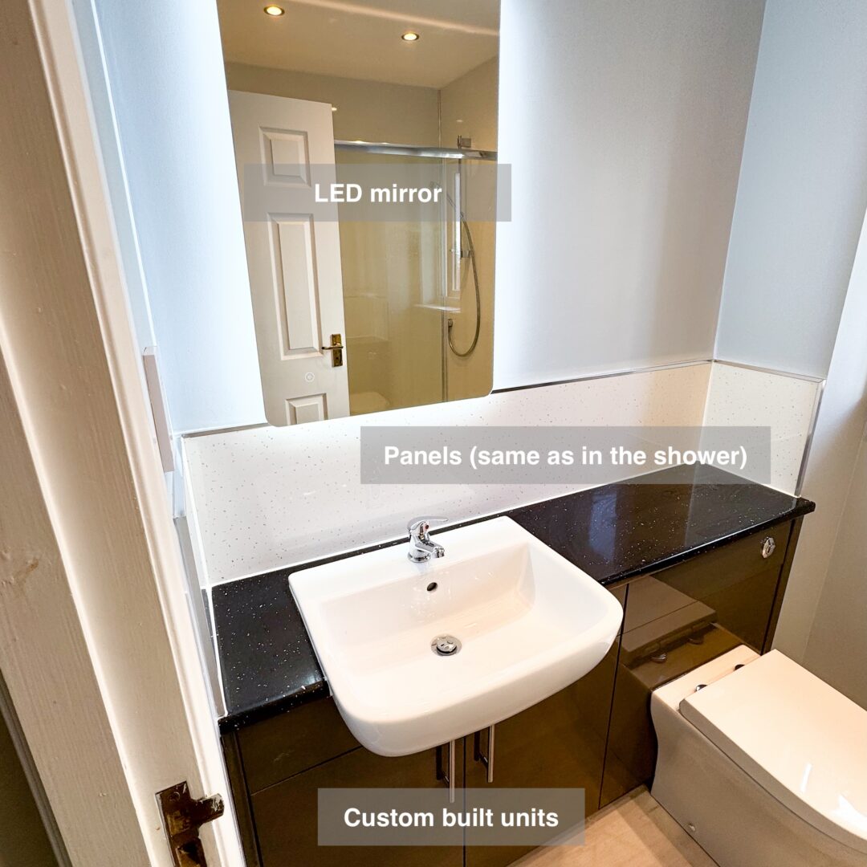For this compact ensuite, the customer needed a walk-in shower and, if possible, some storage. Given the limited space, it was a challenging room to design. You can find more details below, but we managed to achieve this by building a false wall to accommodate the toilet pipework, adding storage units above the toilet, using a small wall-hung sink, and installing a pocket door.
This was the layout of the old bathroom:
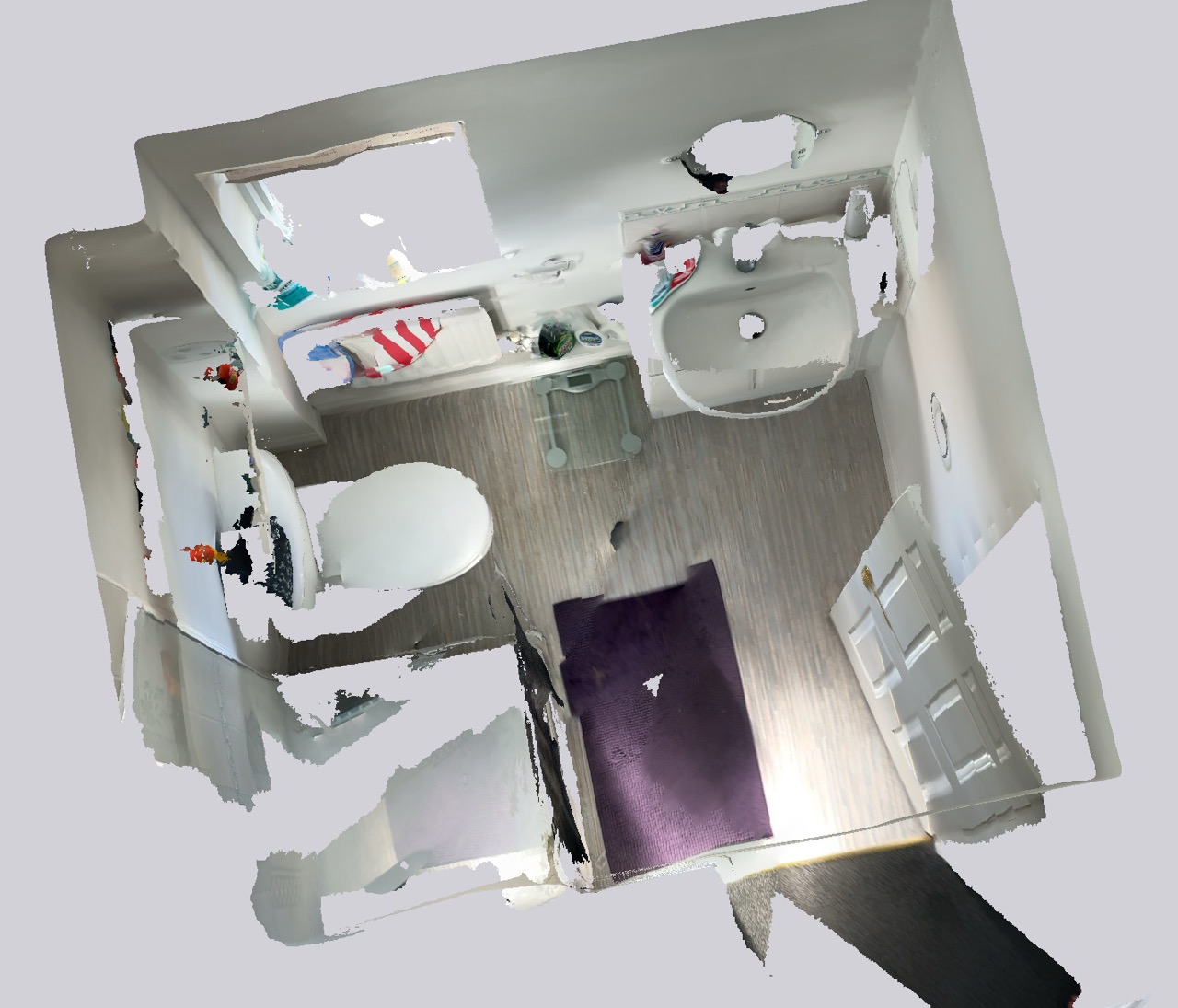
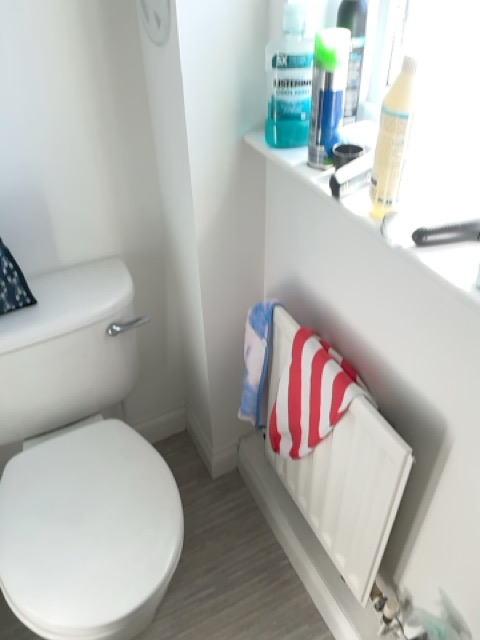
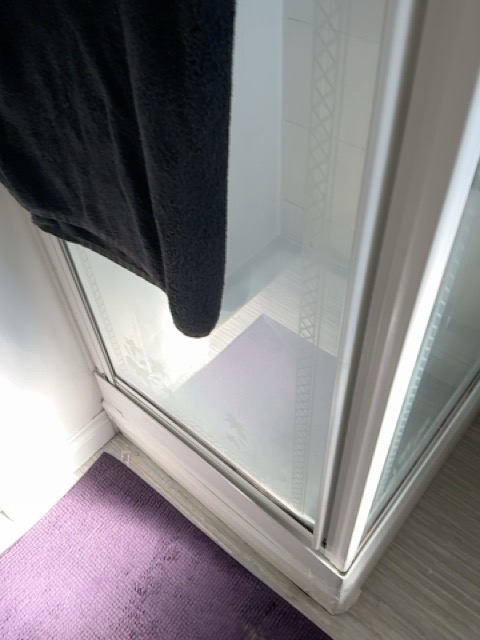
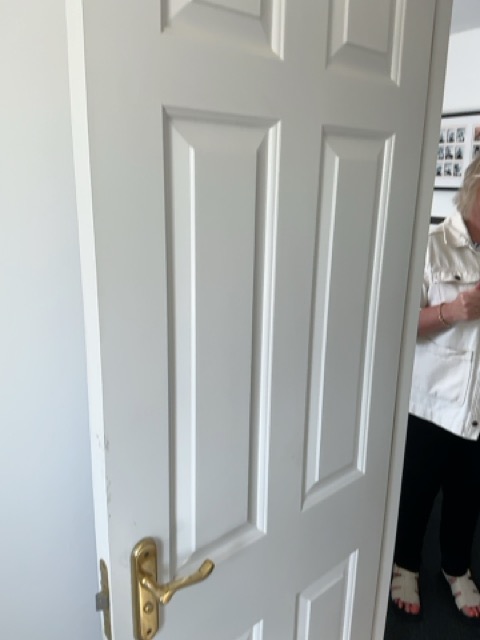
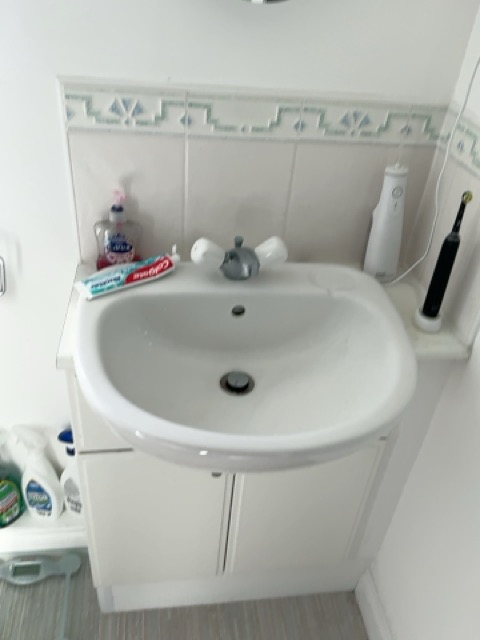
Incorporating both a walk-in shower and storage was extremely difficult in such a small space, but we eventually arrived at a layout that worked well.
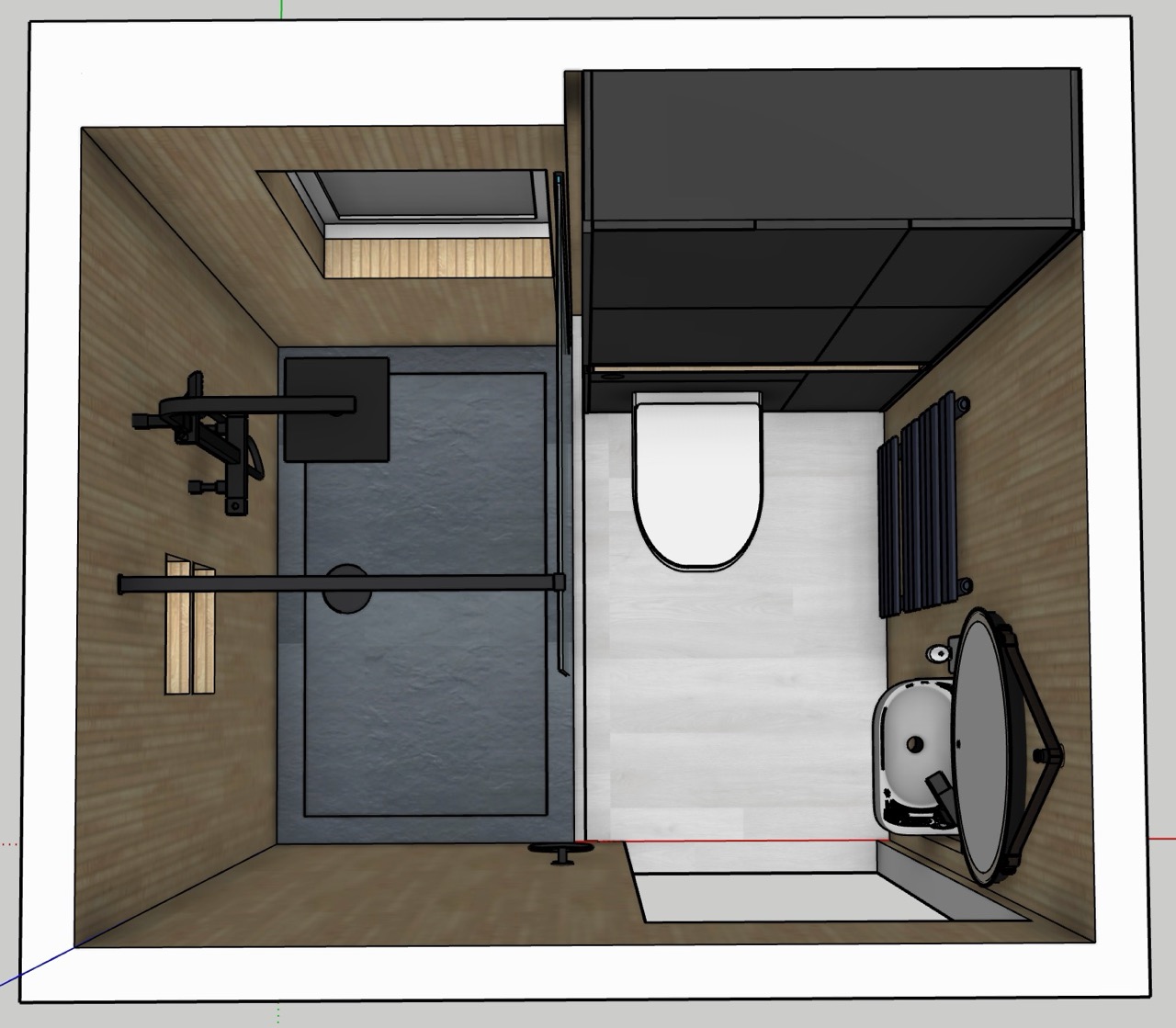
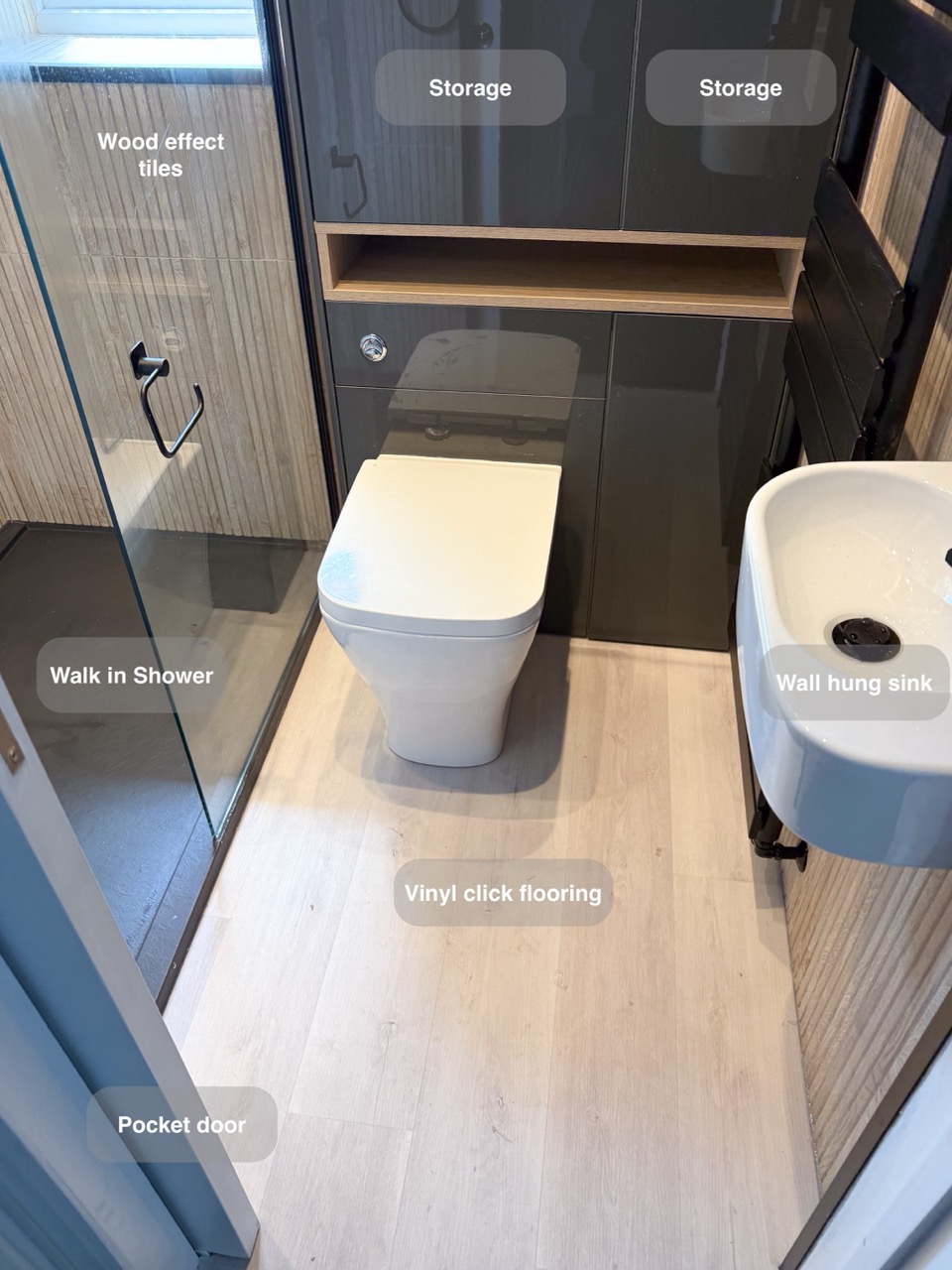
One of the key elements was the pocket door, which slides into the wall and allowed us to fit the sink close to the entrance — something a traditional door wouldn’t have permitted.
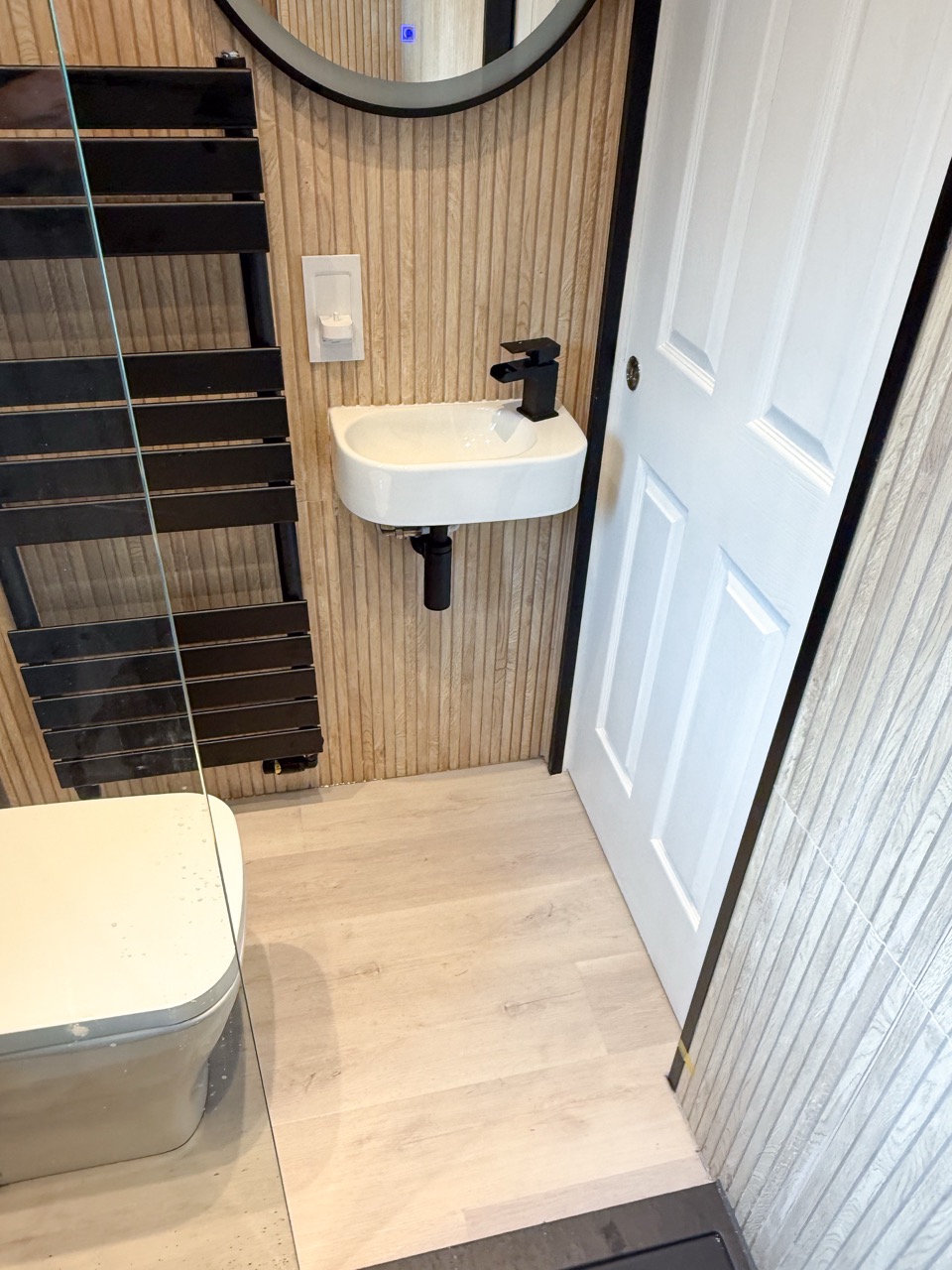
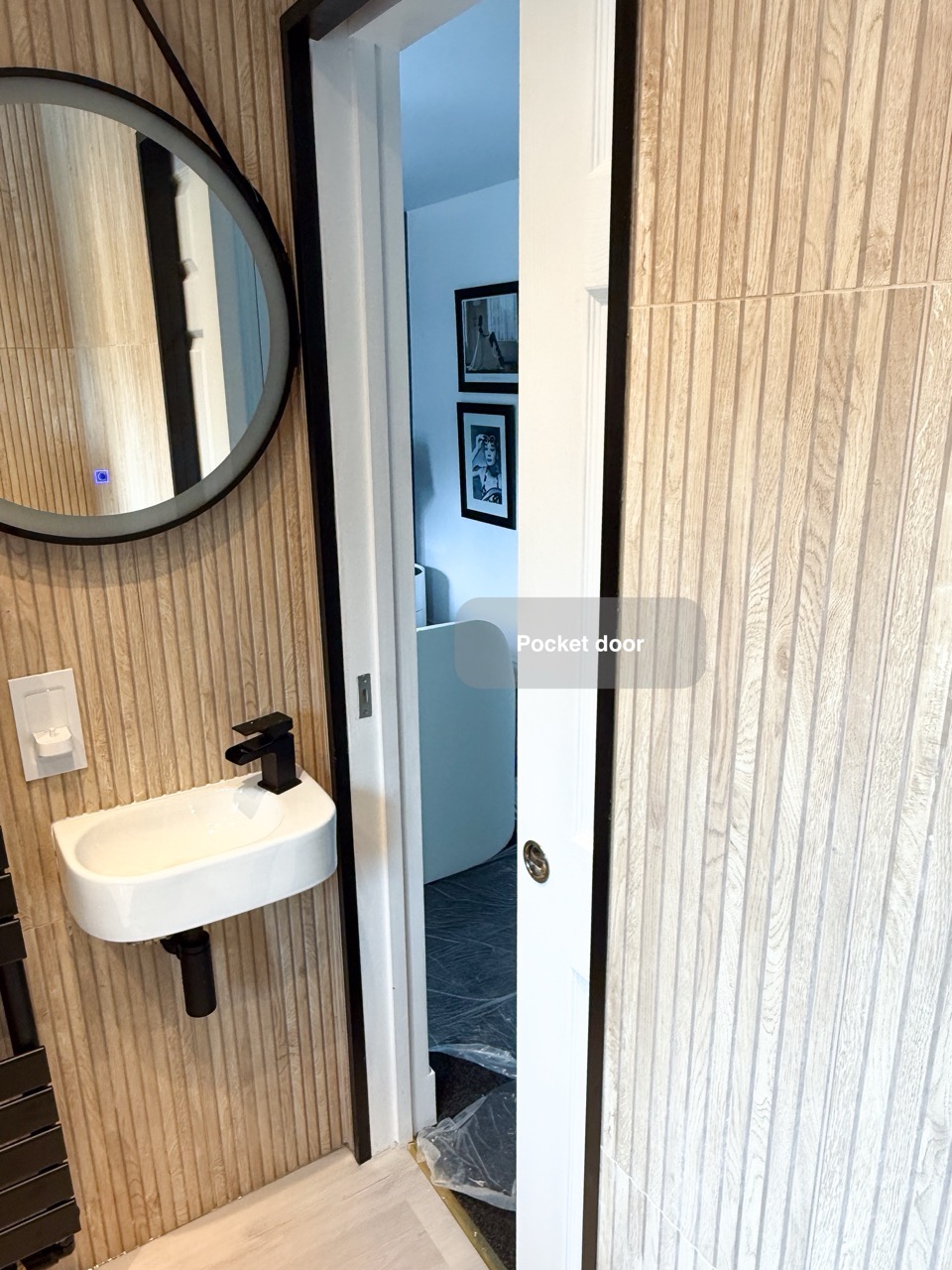
Another important design decision was to include the window within the shower area. As it’s a UPVC window, it’s fully waterproof. We also built a false wall to reposition the toilet pipework, which doubles up as a convenient shelf.
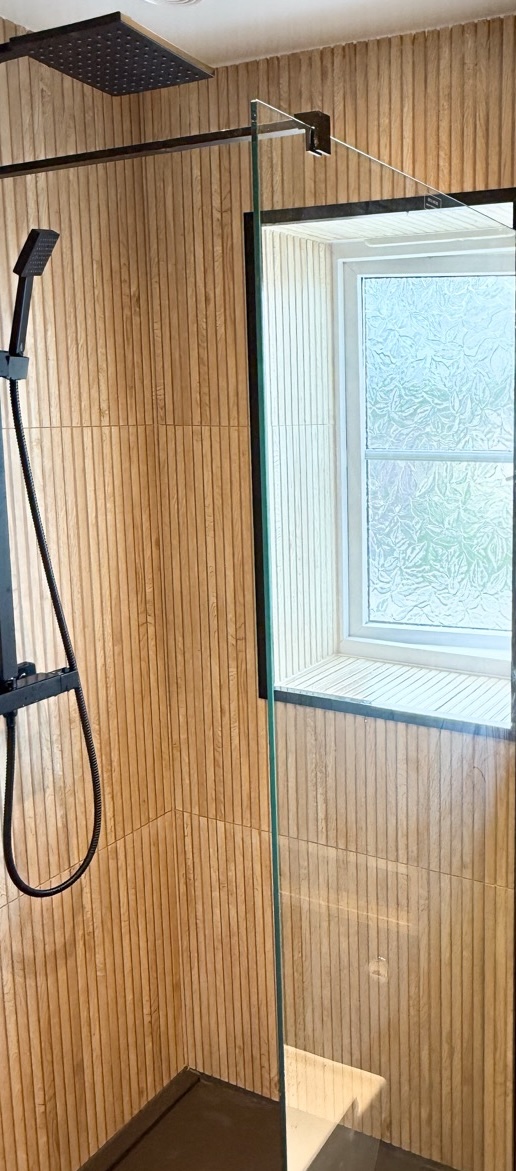
For storage, we used a back-to-wall toilet with tall storage units reaching up to the ceiling. In total, the customer now has:
- Two 500mm units above the toilet
- Three 300mm units beside it
This offers a surprising amount of storage for such a small space. We also added a small wooden-effect recess that complements the rest of the wall tiles.
The push-to-open doors eliminate the need for handles, contributing to a cleaner, more minimalist look.
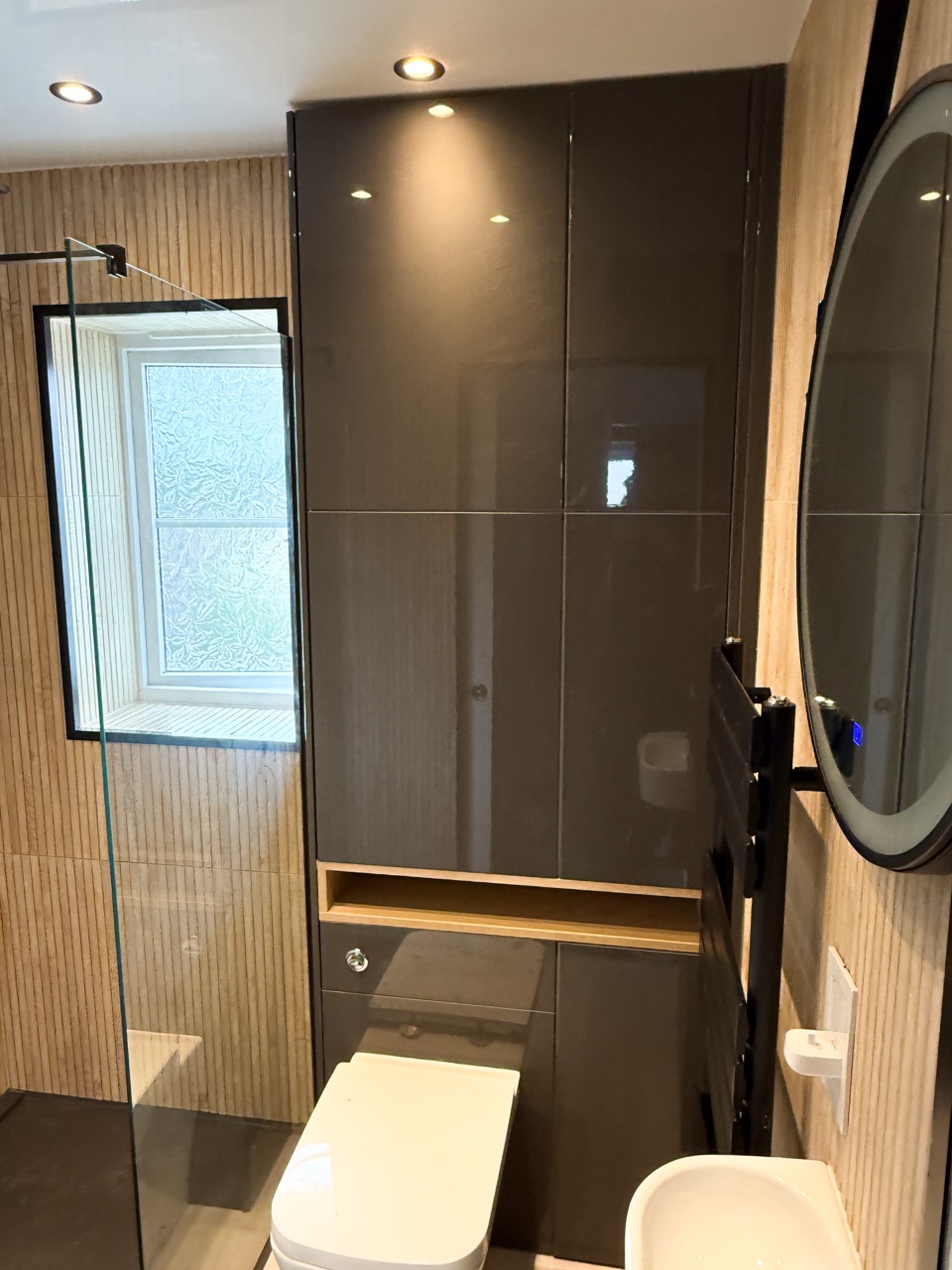
The customer also chose to have a double recess in the shower area, perfect for storing shampoo and other toiletries.
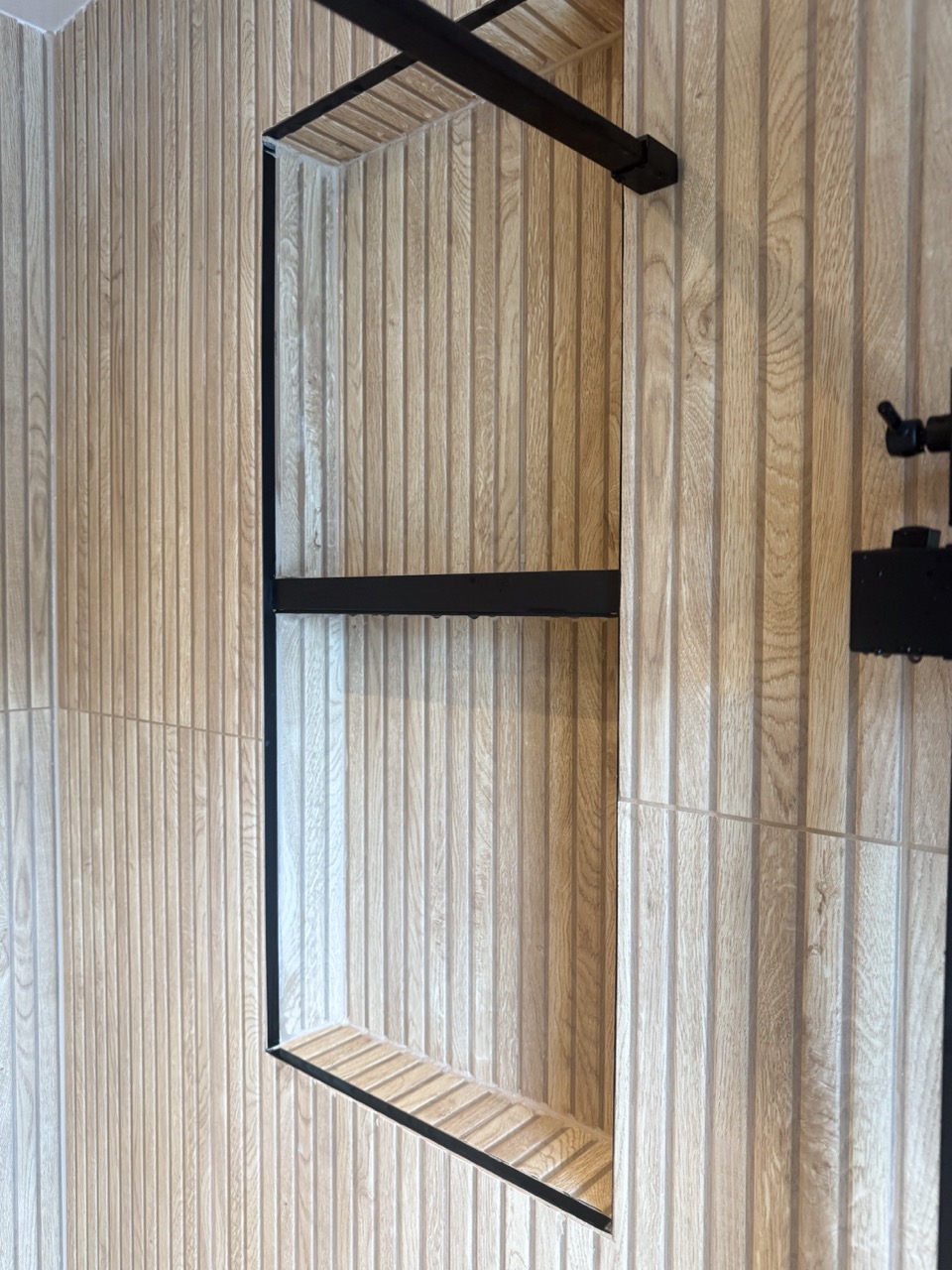
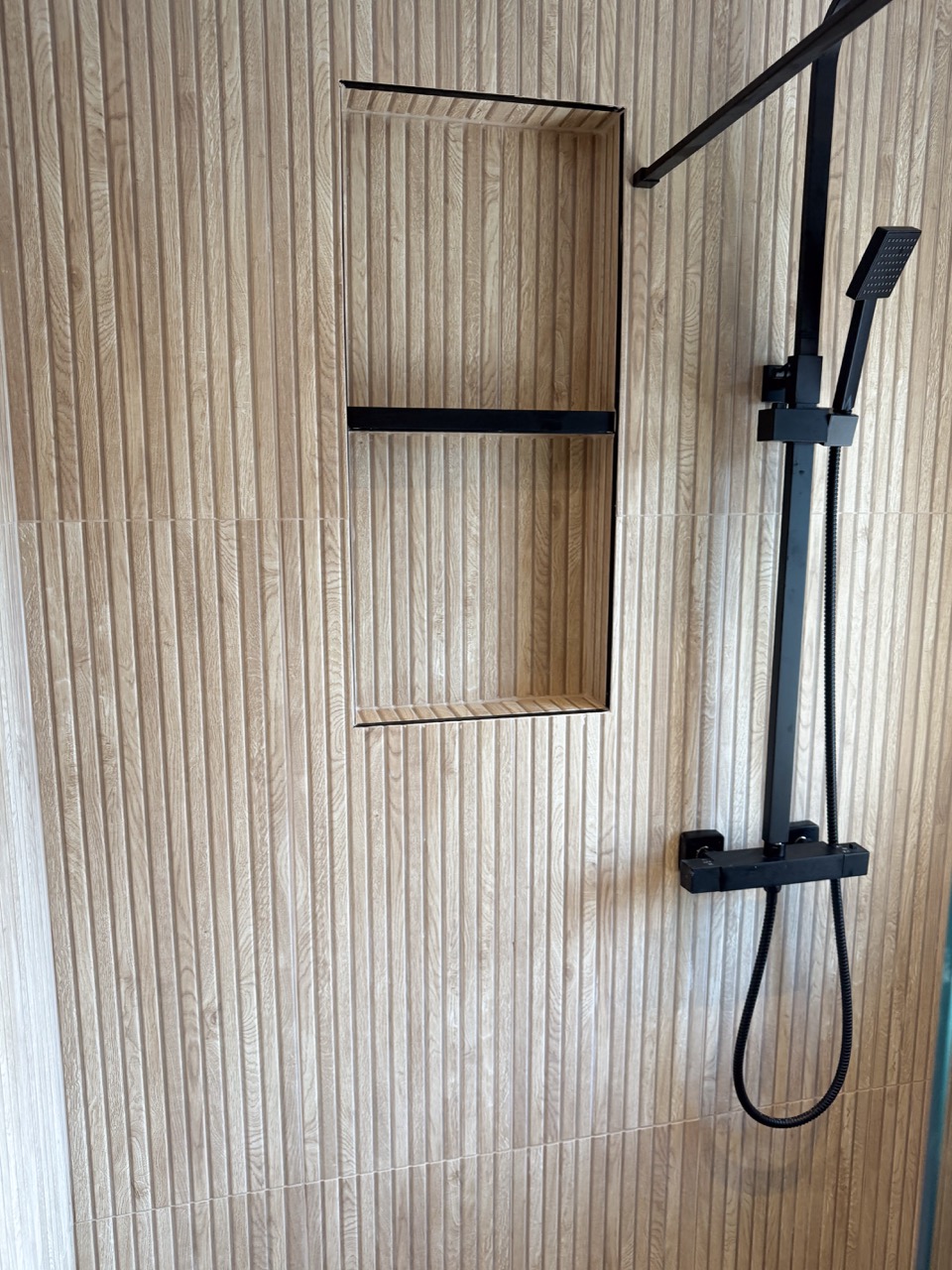
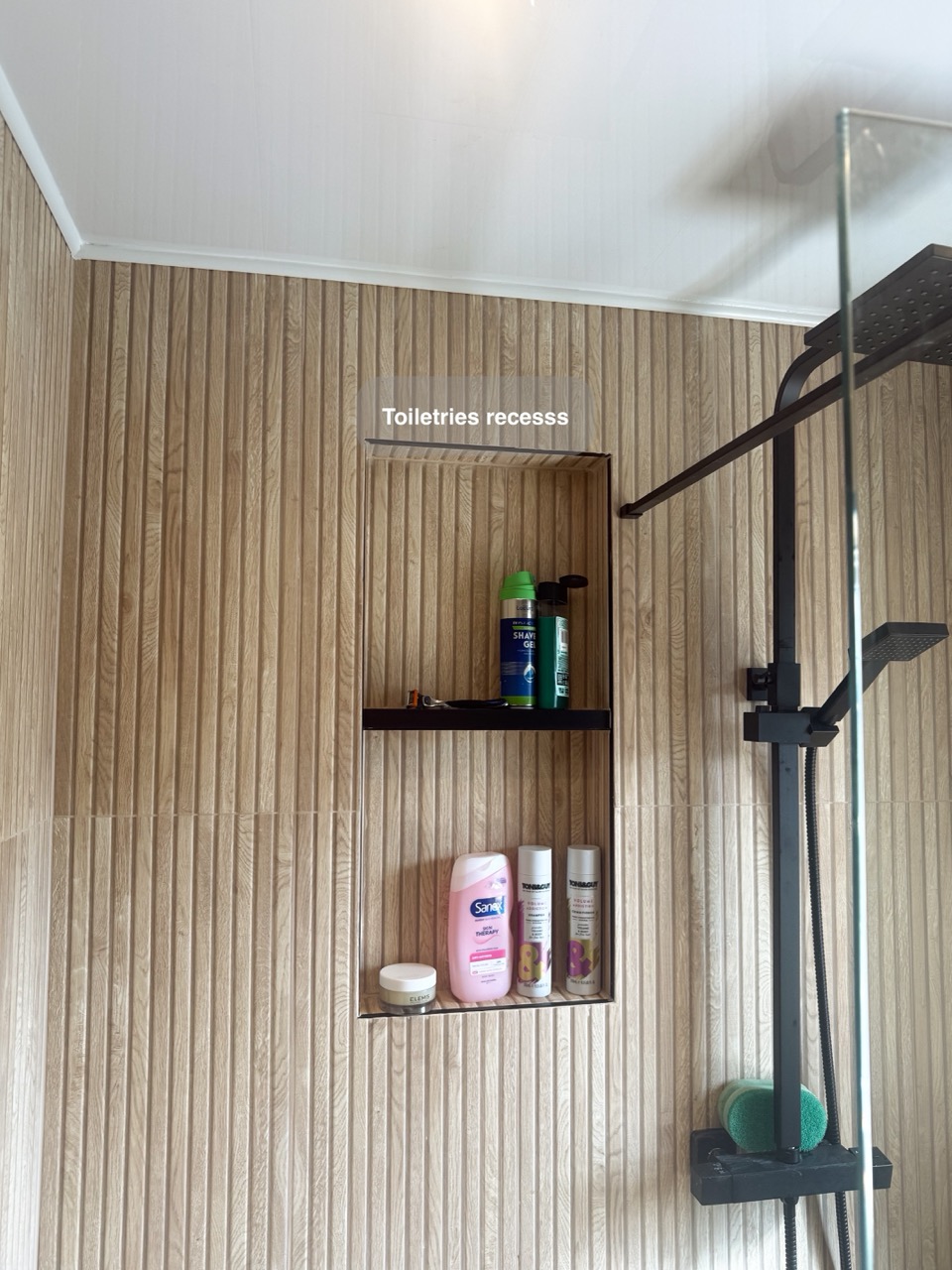
We fitted a compact sink on the side wall, which is sufficient for handwashing without taking up unnecessary space.
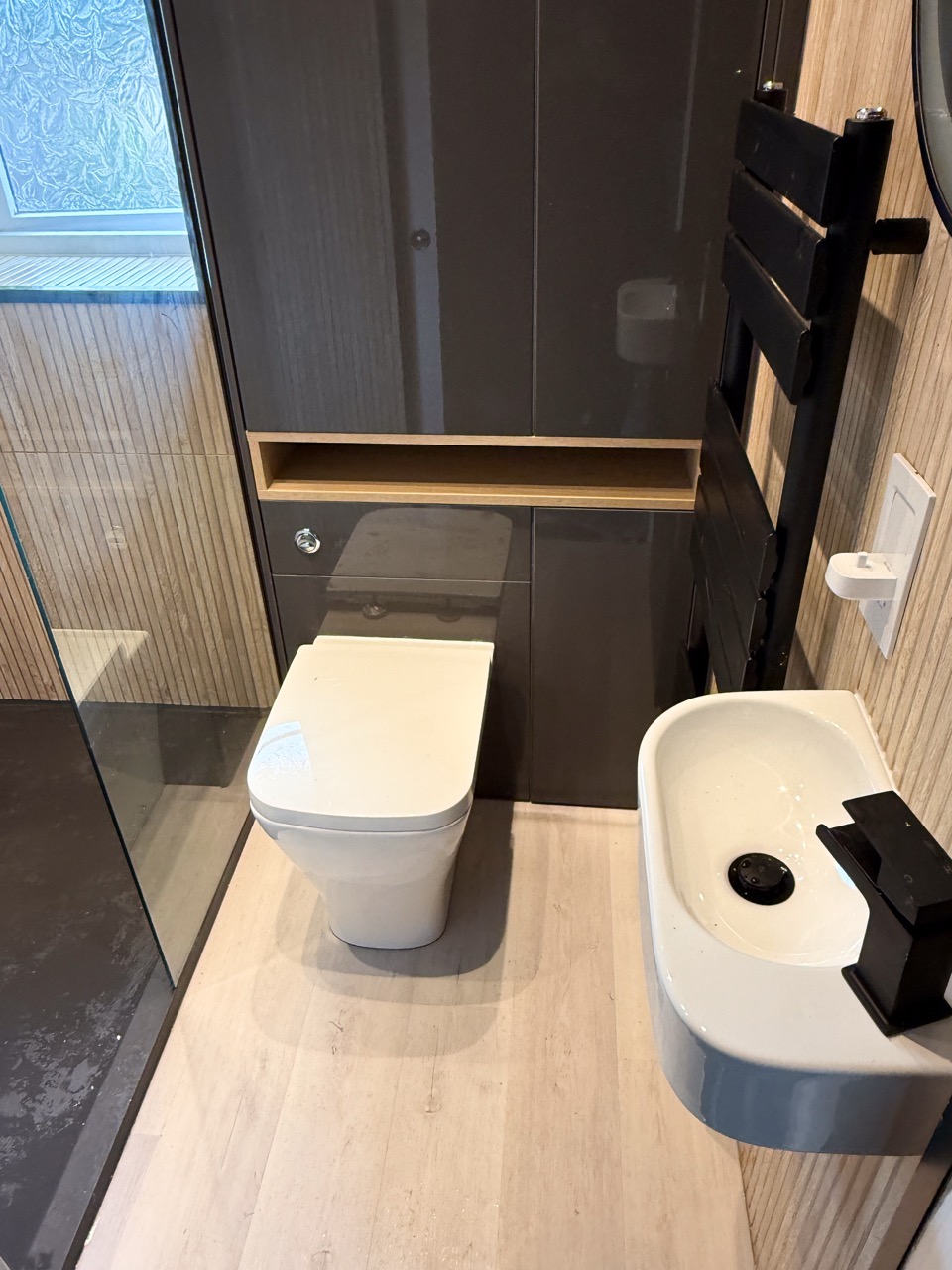
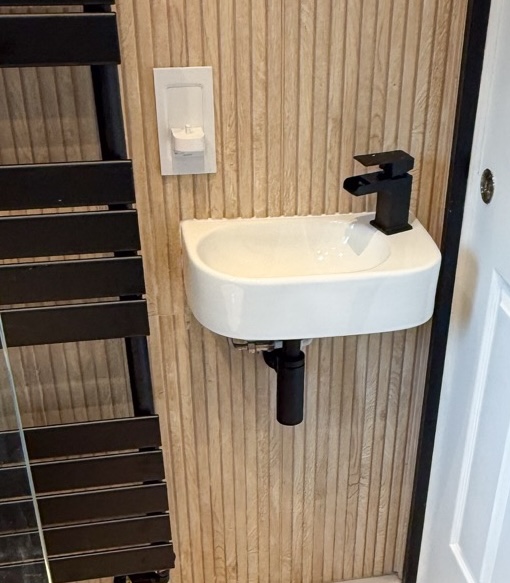
This was also our first time using wood-textured tiles, which provide a convincing timber look and add warmth to the design.
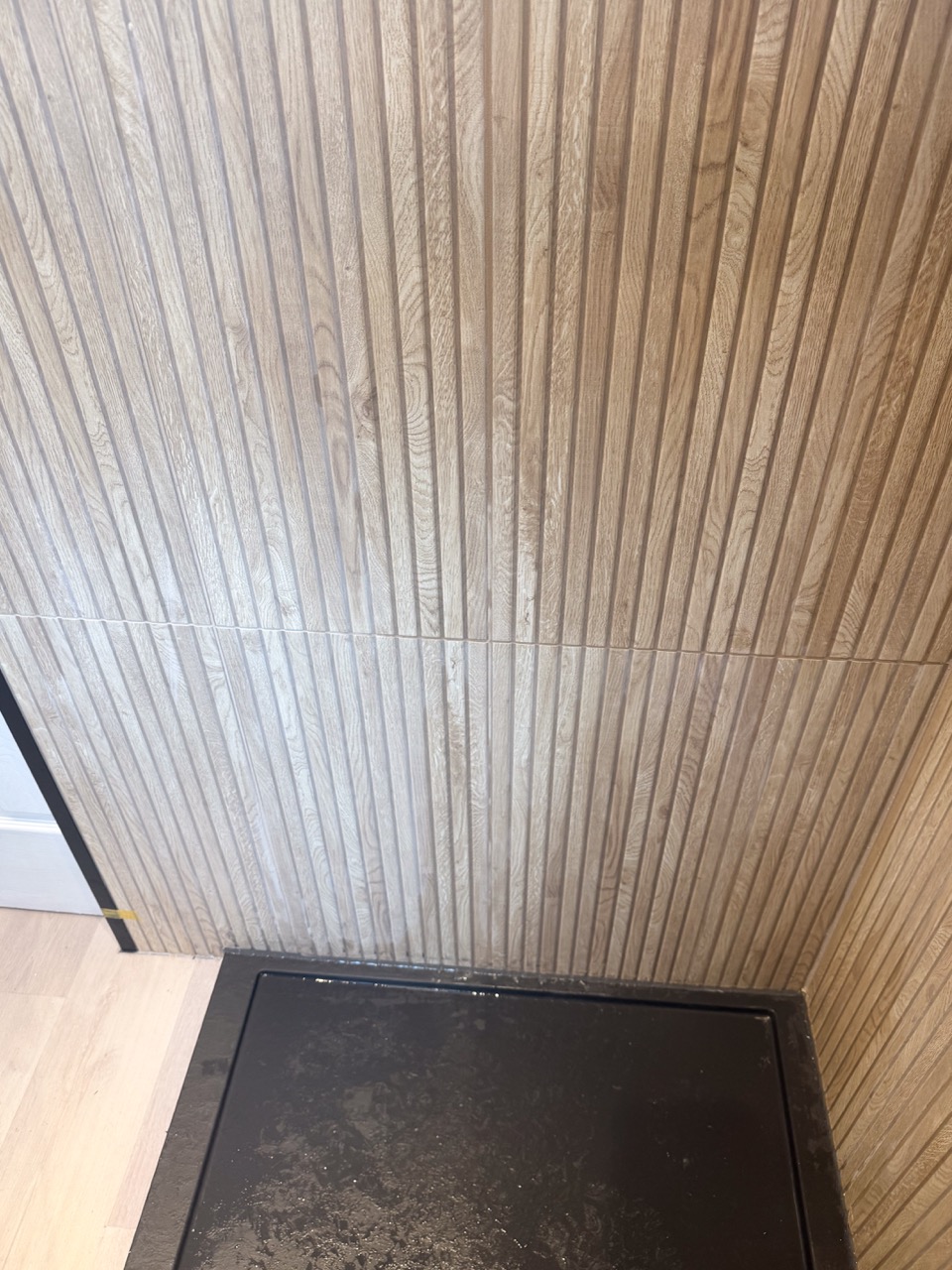
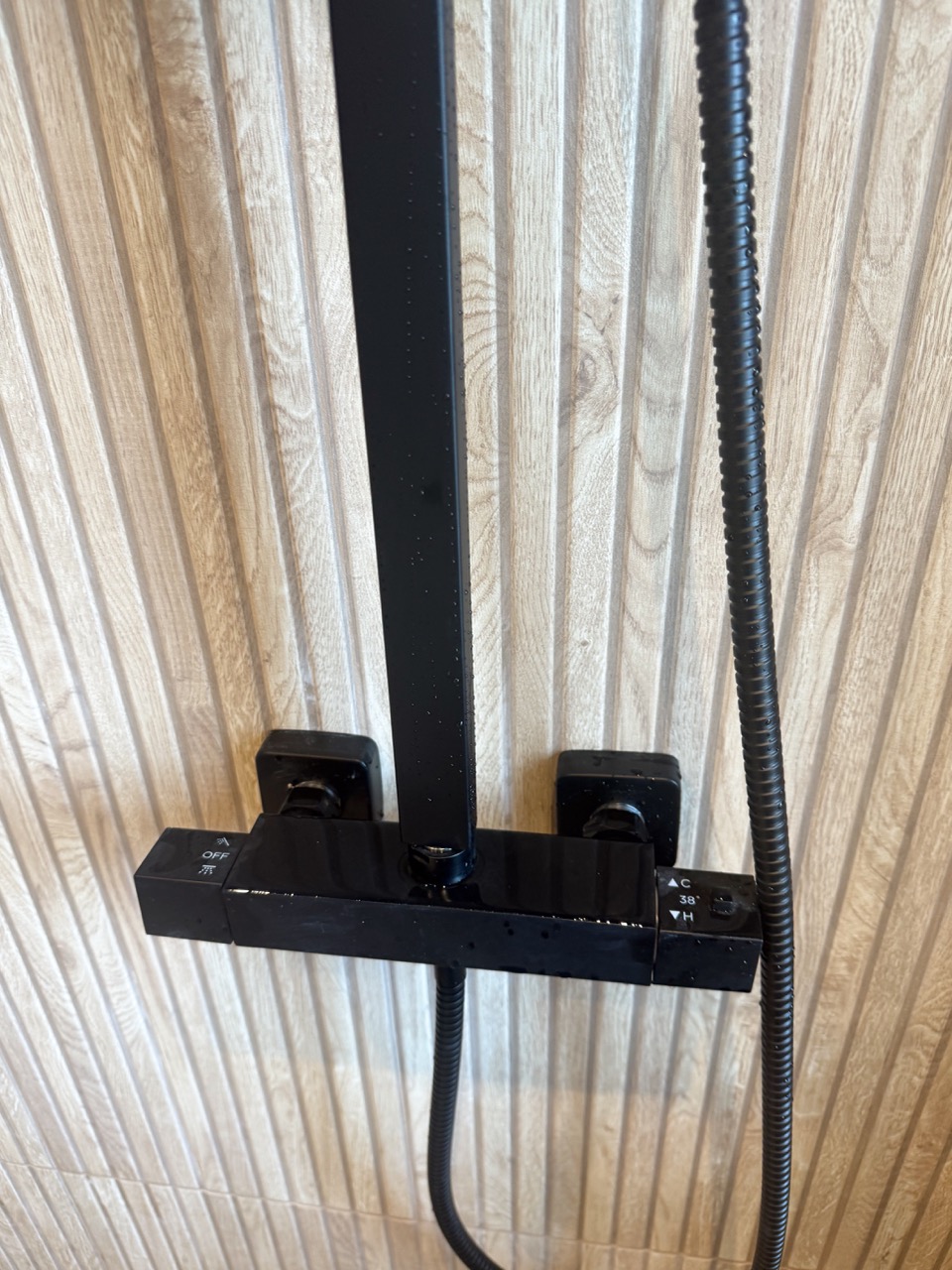
We installed a thermostatic shower with an inline extractor fan directly above the showerhead – the ideal placement to help prevent moisture from spreading through the room.
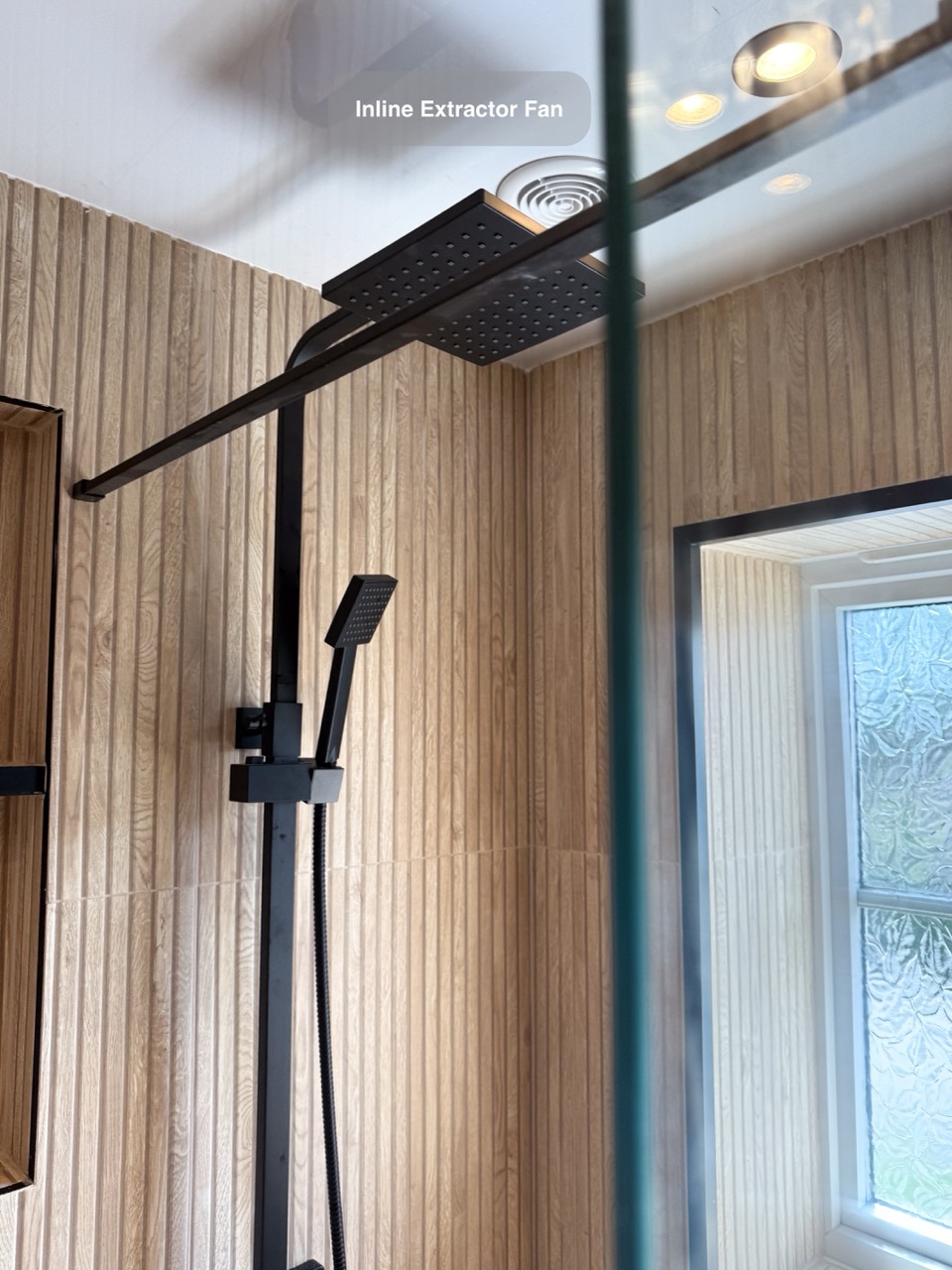
The radiator pipework was run through the wall, and the only available space for it was between the toilet unit and the sink.
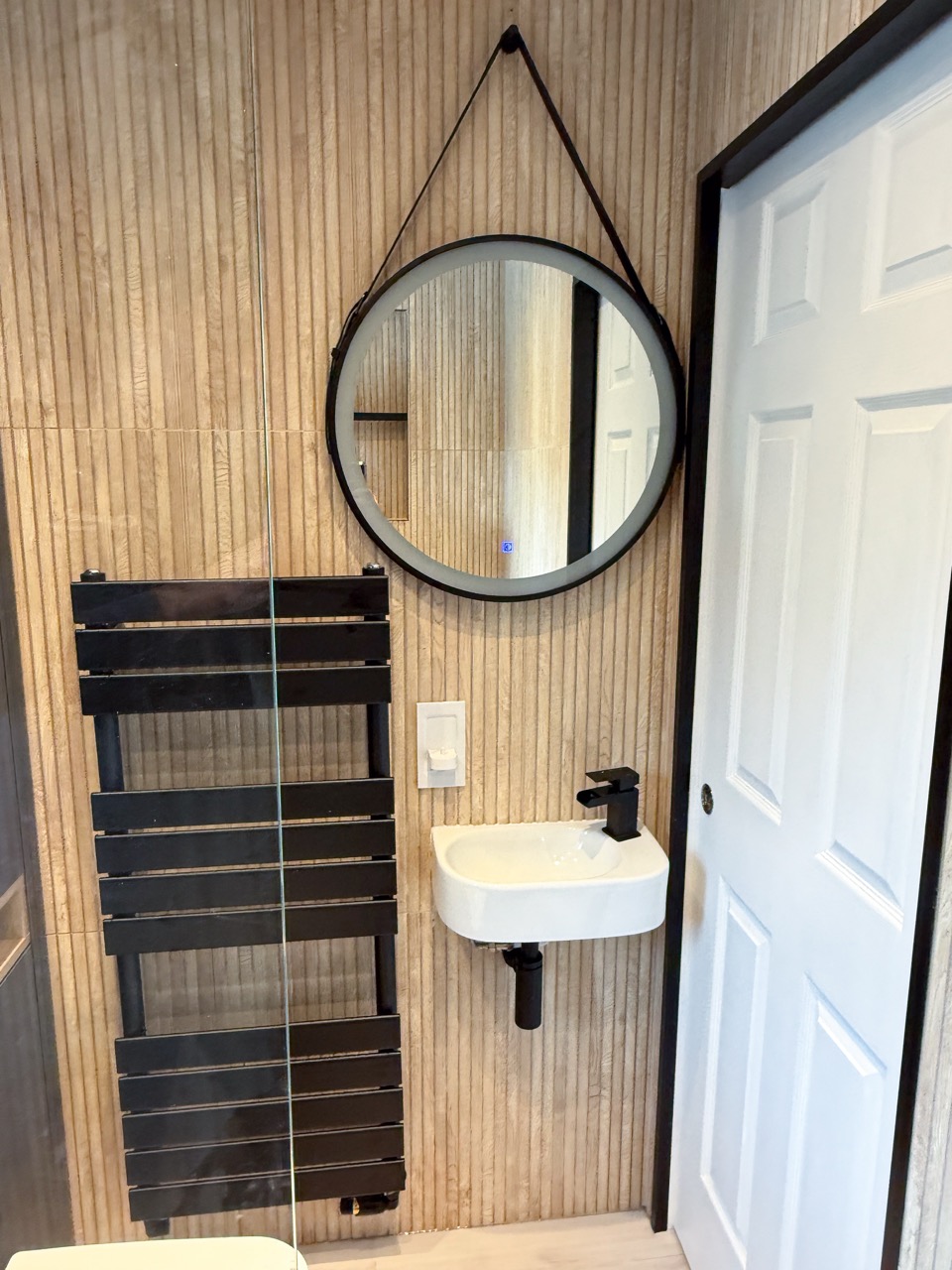
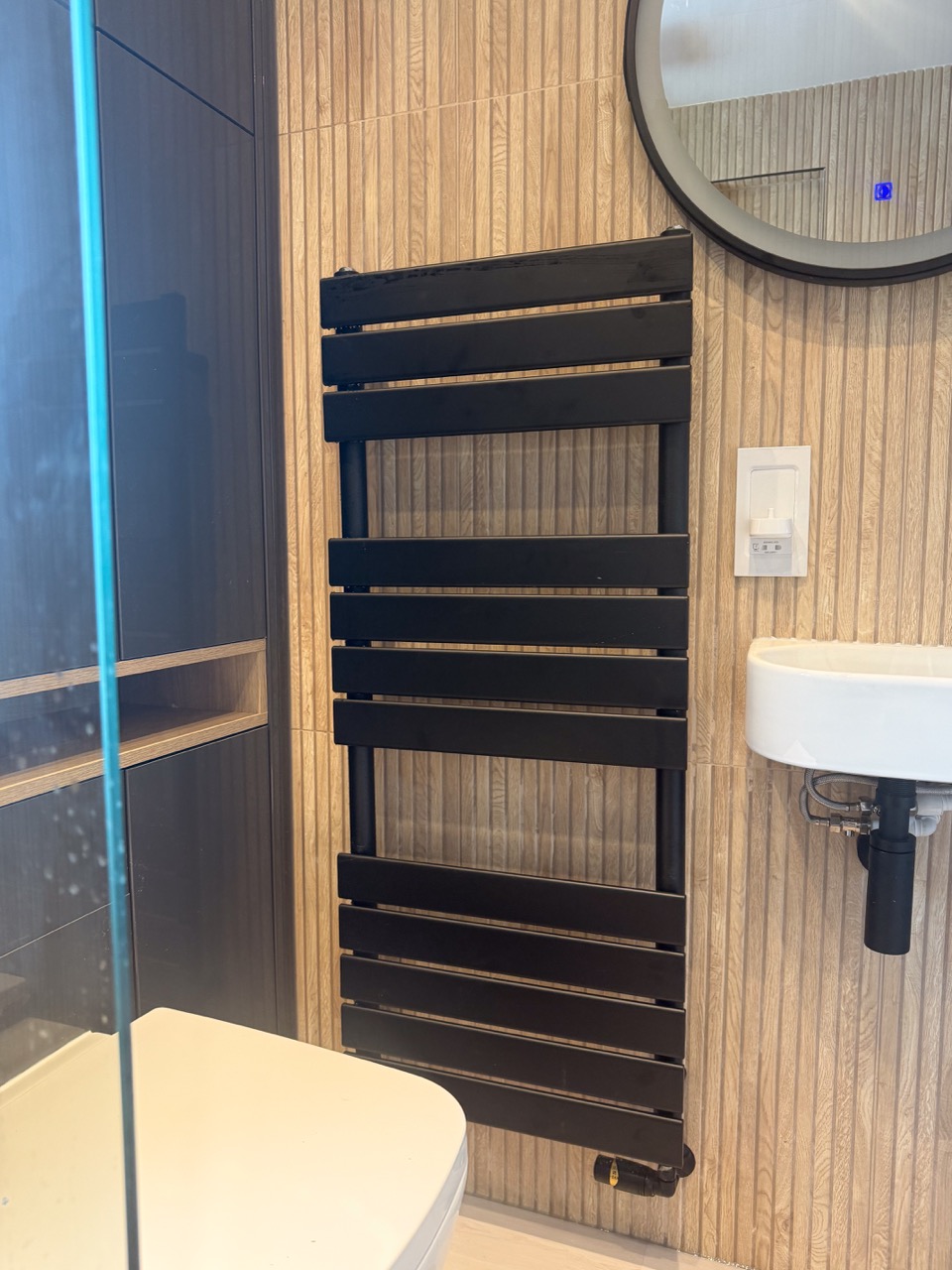
Additional features include a built-in toothbrush charger and an LED mirror.
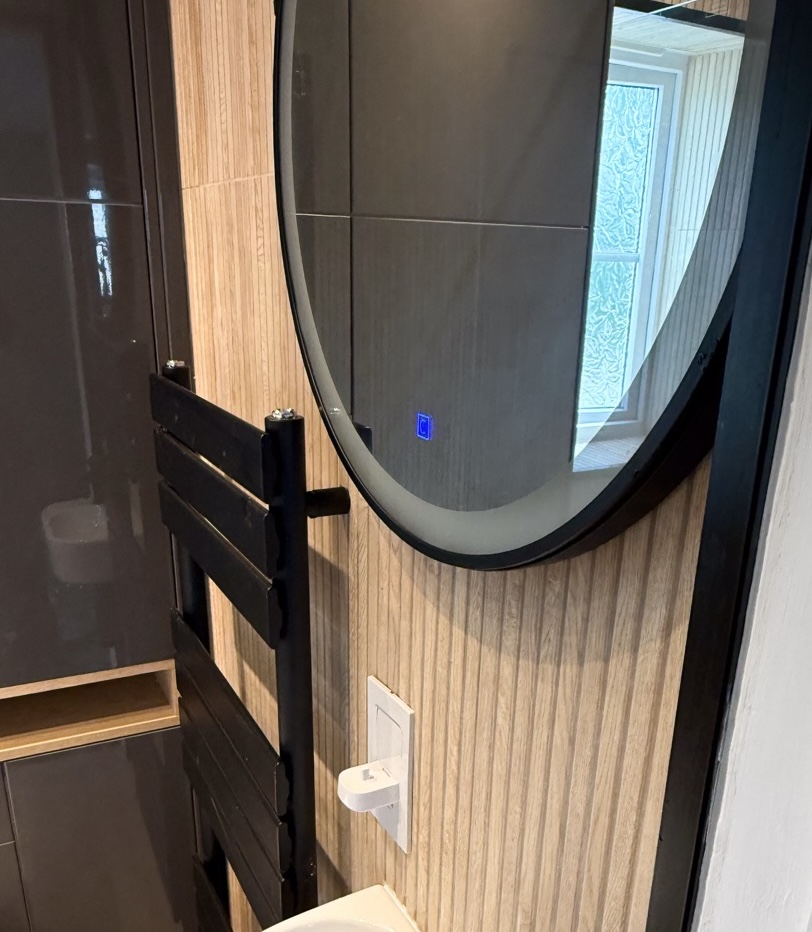
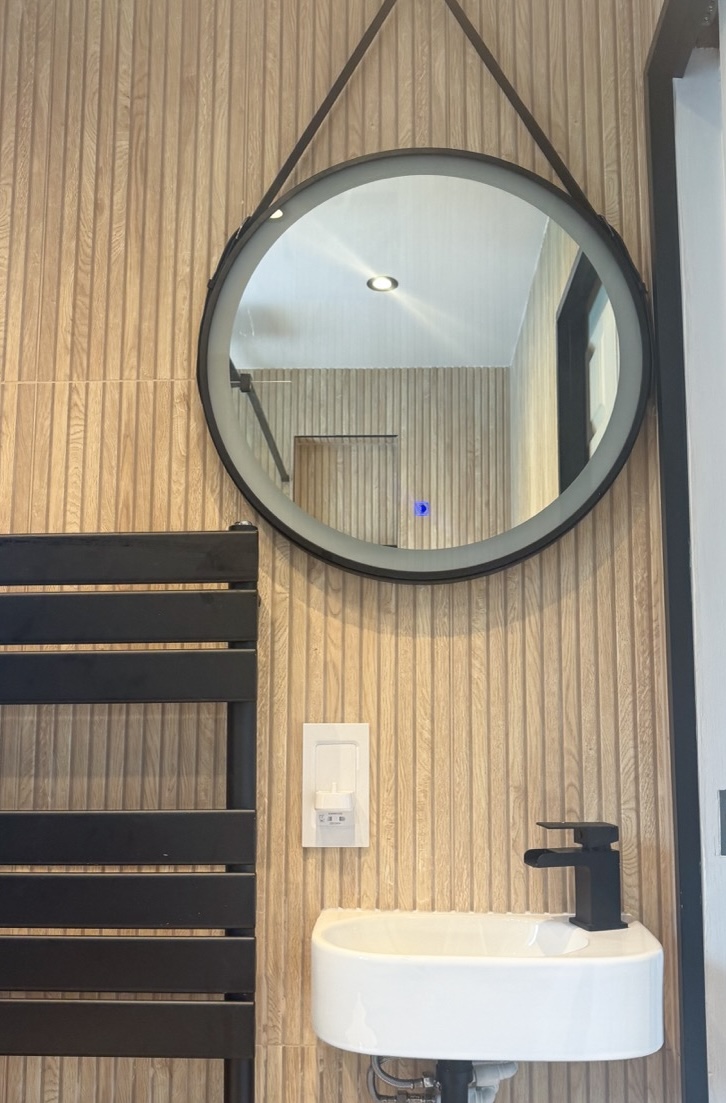
Finally, the UPVC ceiling with black downlights adds contrast and helps the room feel slightly more spacious than it is.
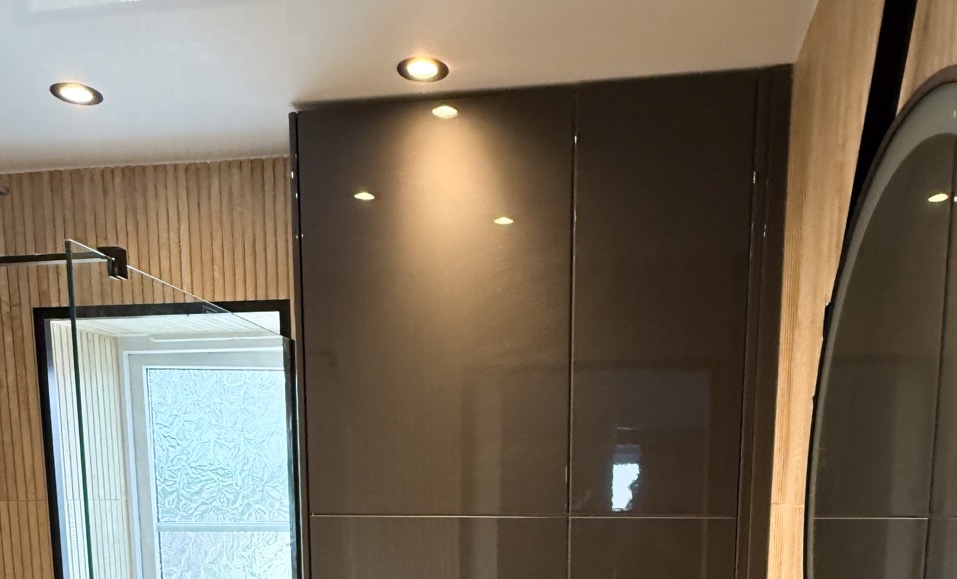
Feel free to watch the videos below for a better sense of how the space turned out:
