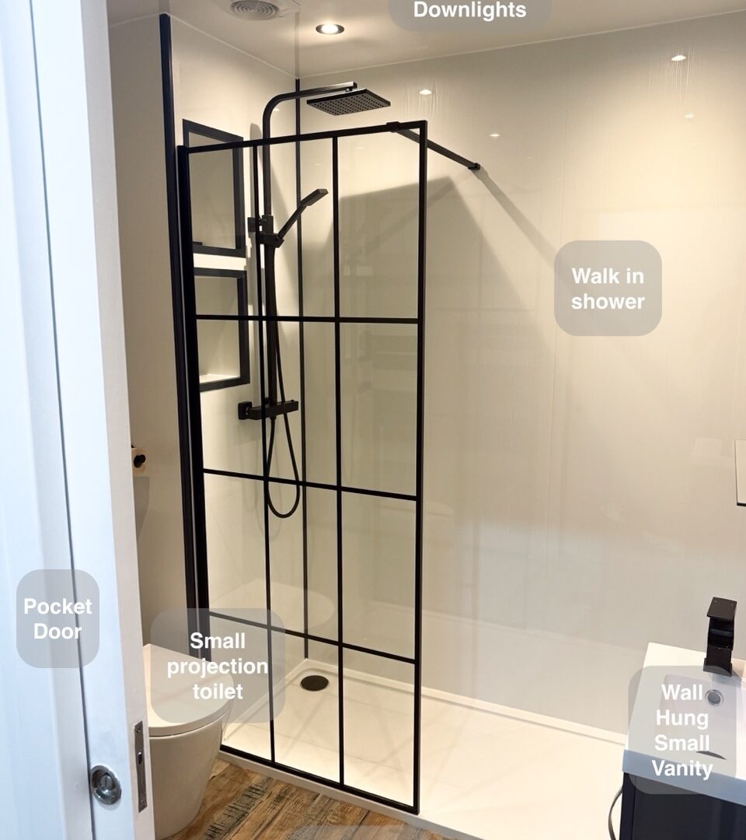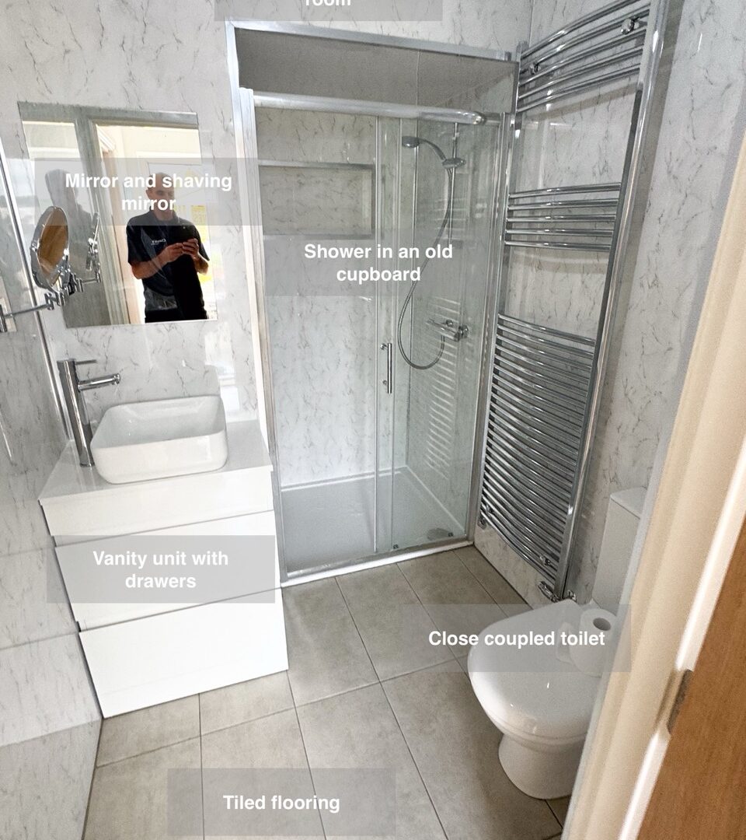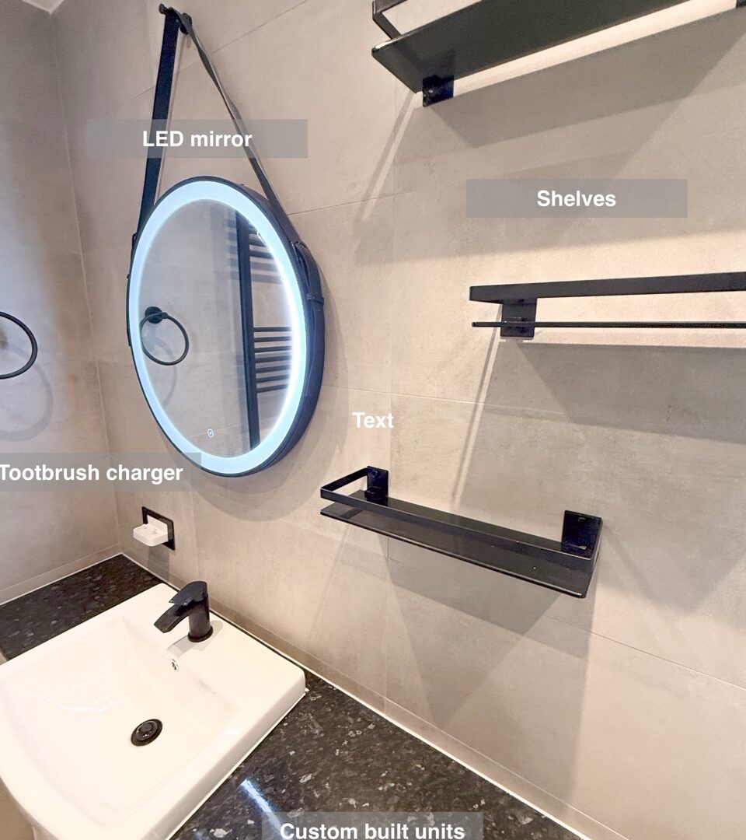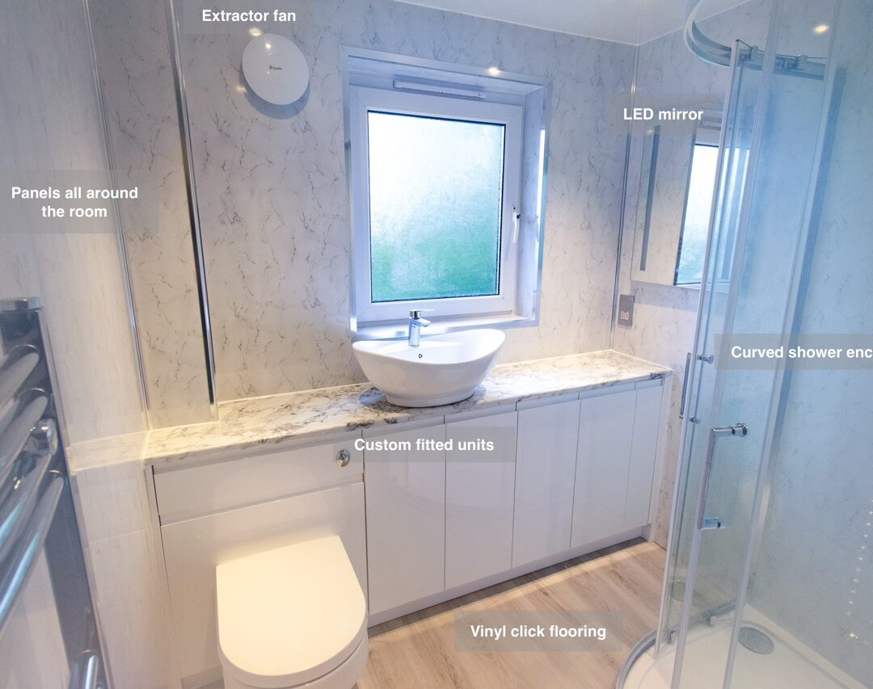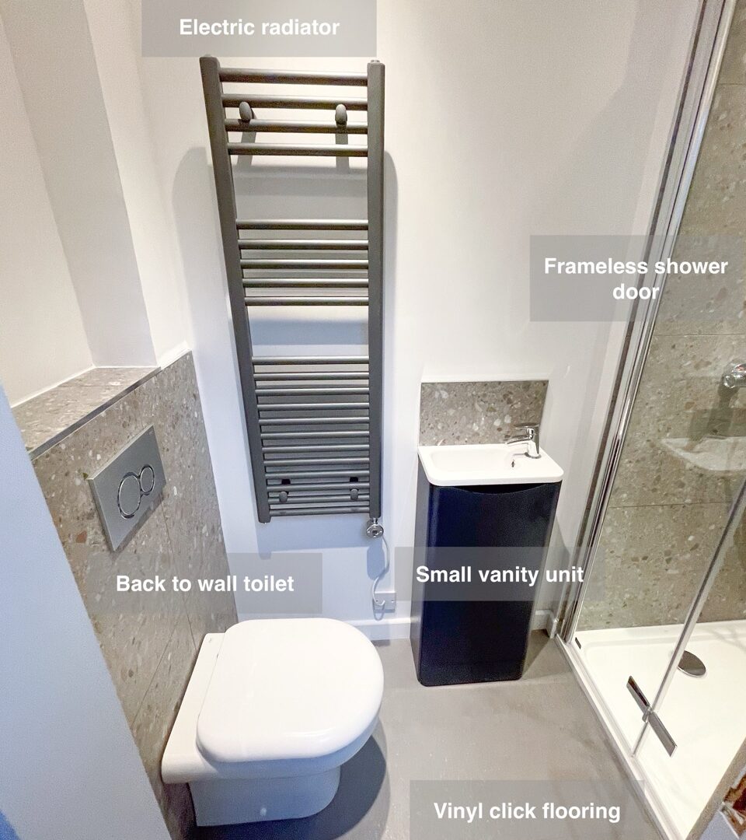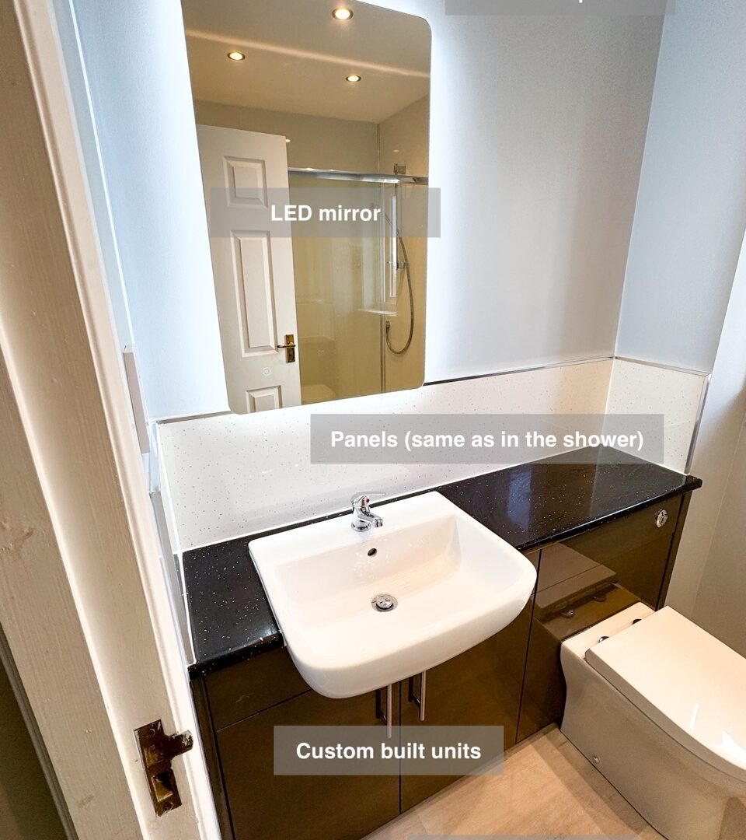Challenging space made usable – this cloakroom had not only a very small footprint but also a sharply angled ceiling. By redesigning the layout completely, we created room for a proper shower.
Before
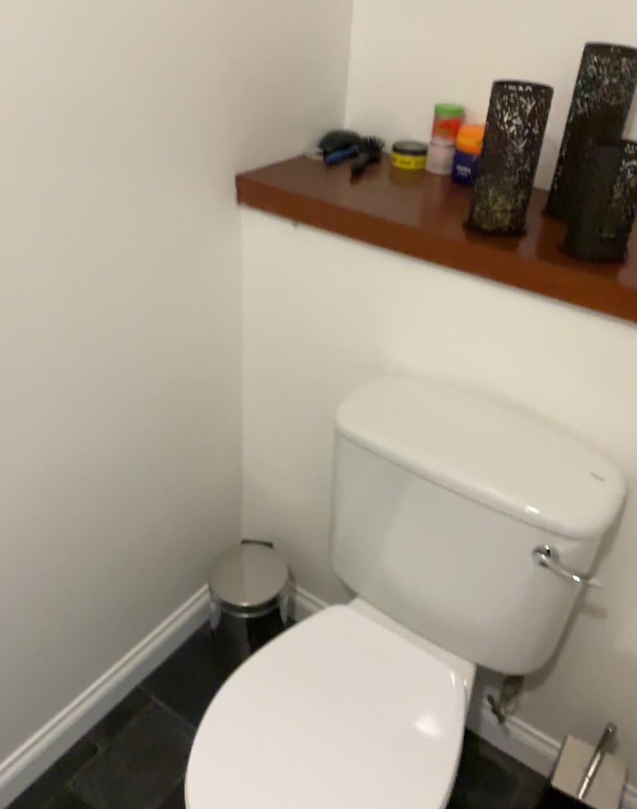
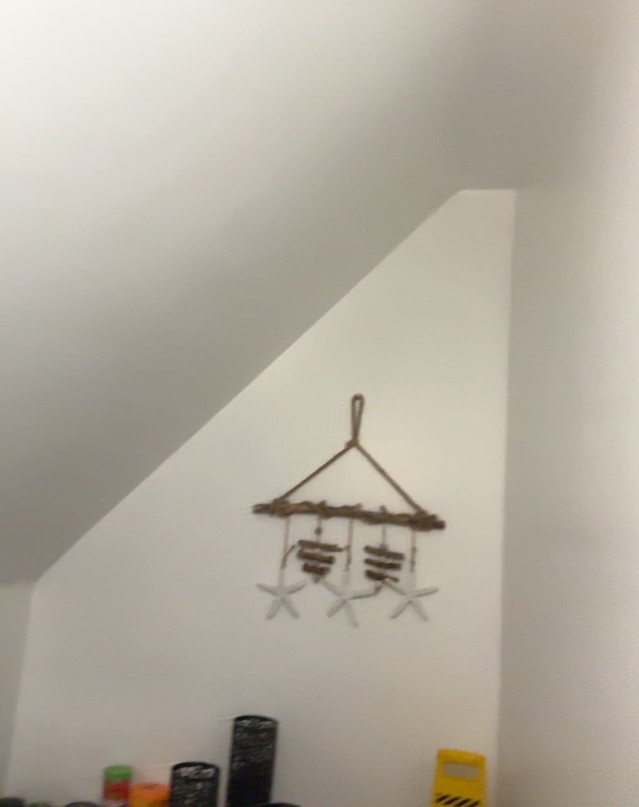
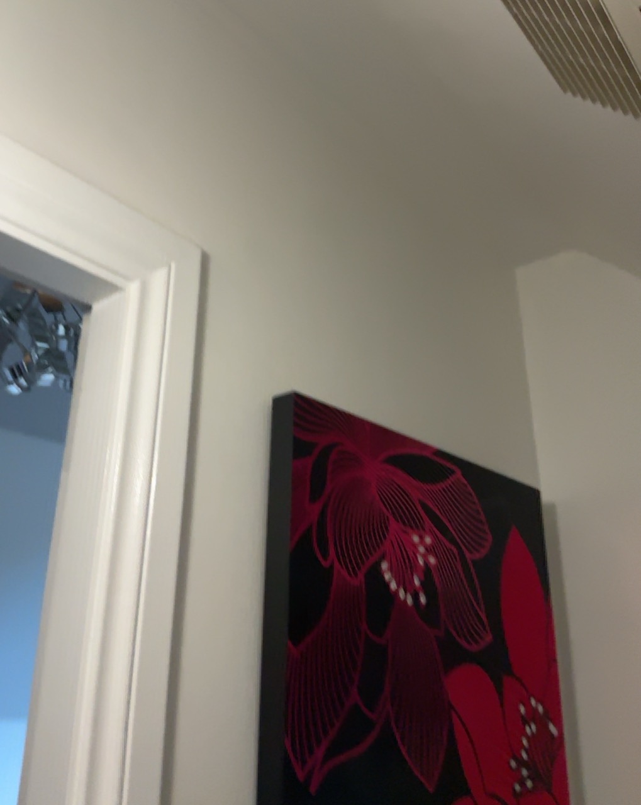
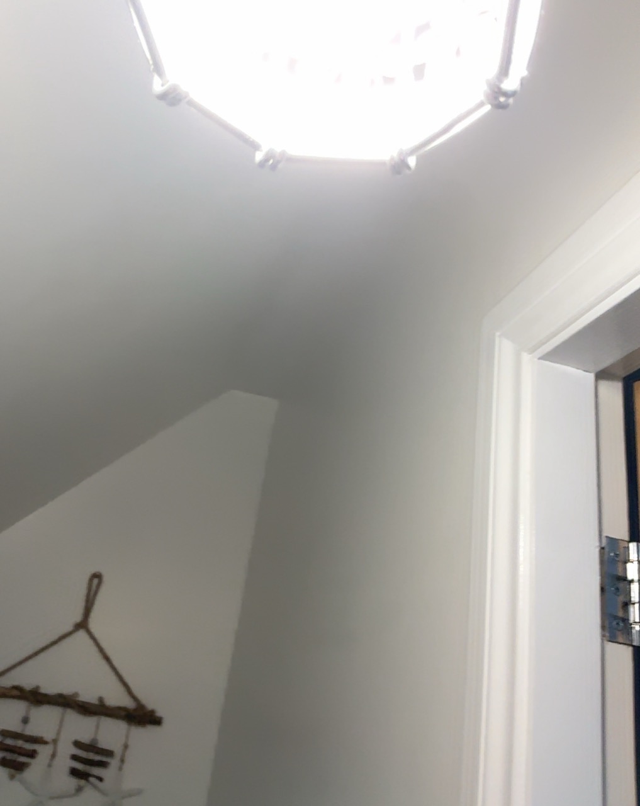
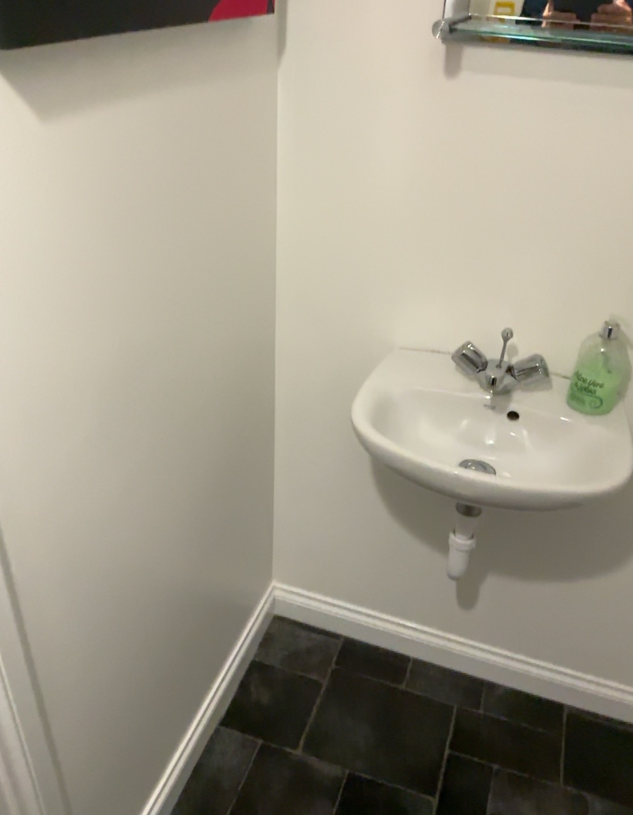
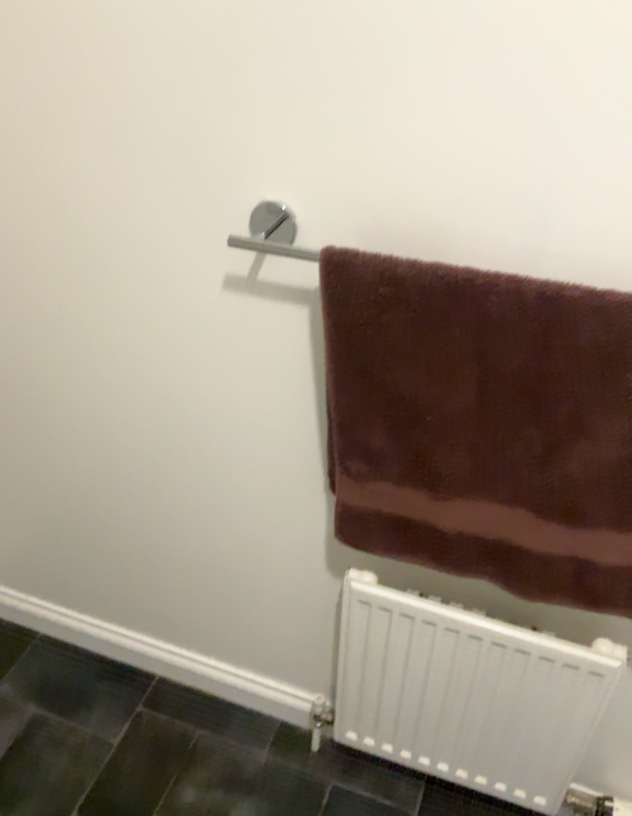
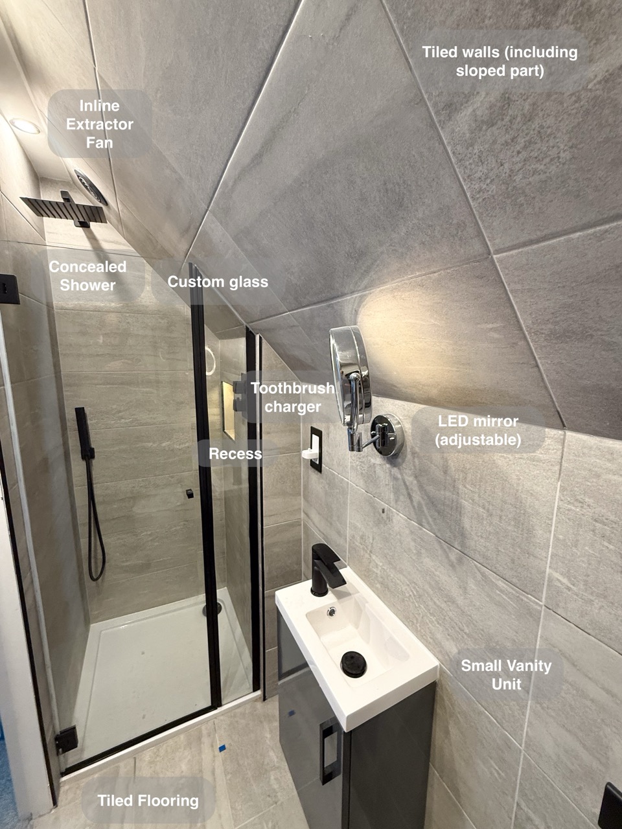
- Fully tiled throughout – including the sloped ceiling, for a seamless, easy-to-clean finish.

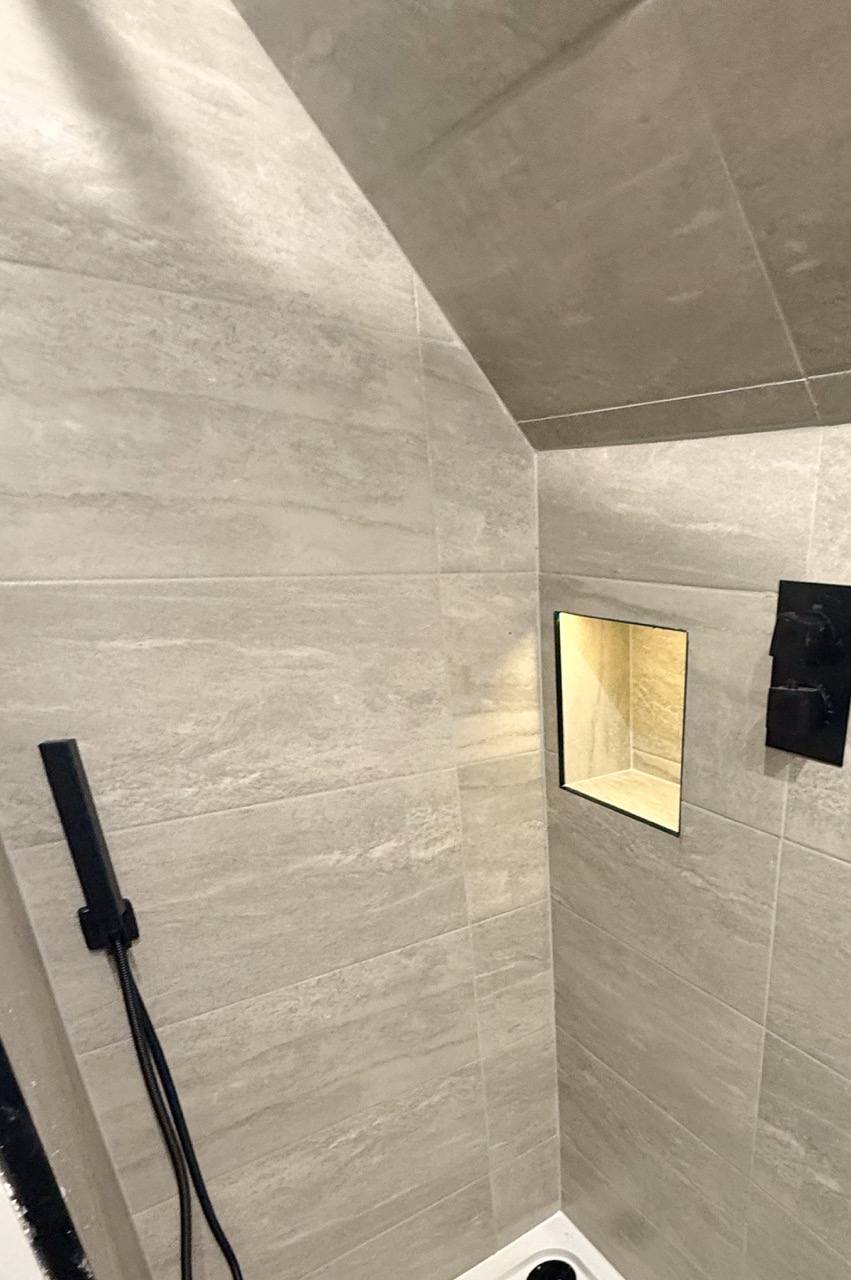
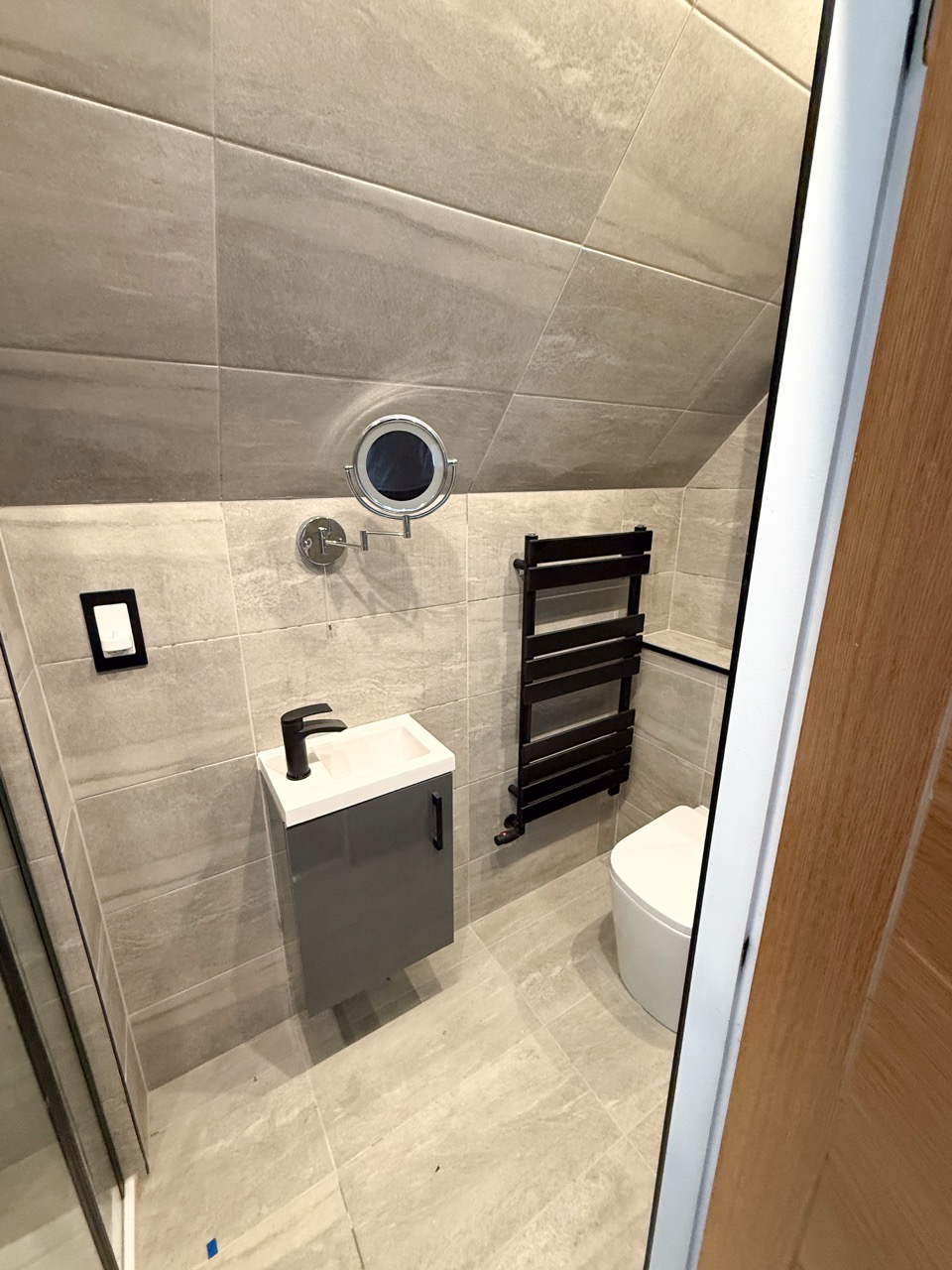
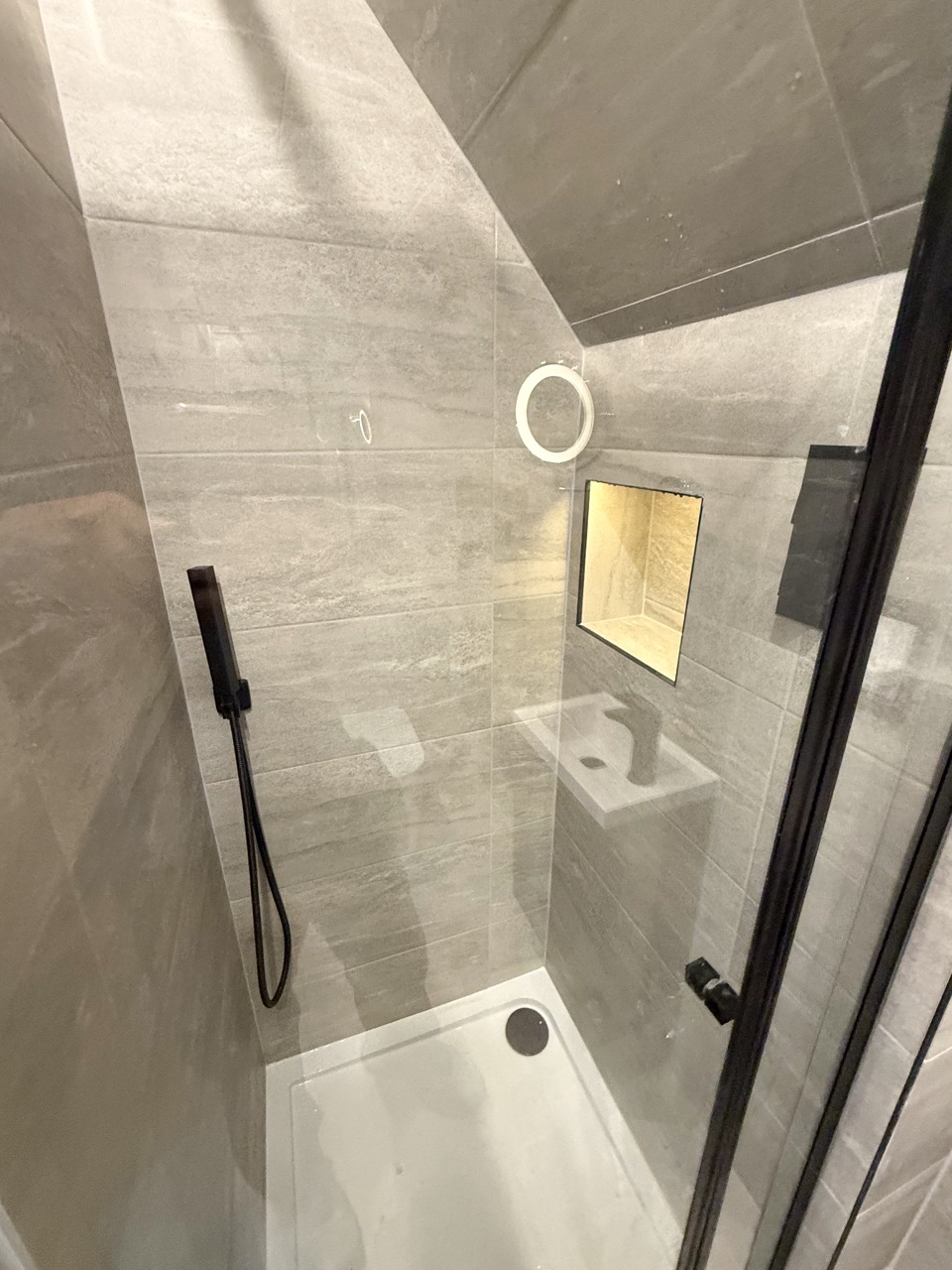

- Bright and airy – downlights were added to compensate for the lack of a window, ensuring the space feels open and well-lit.

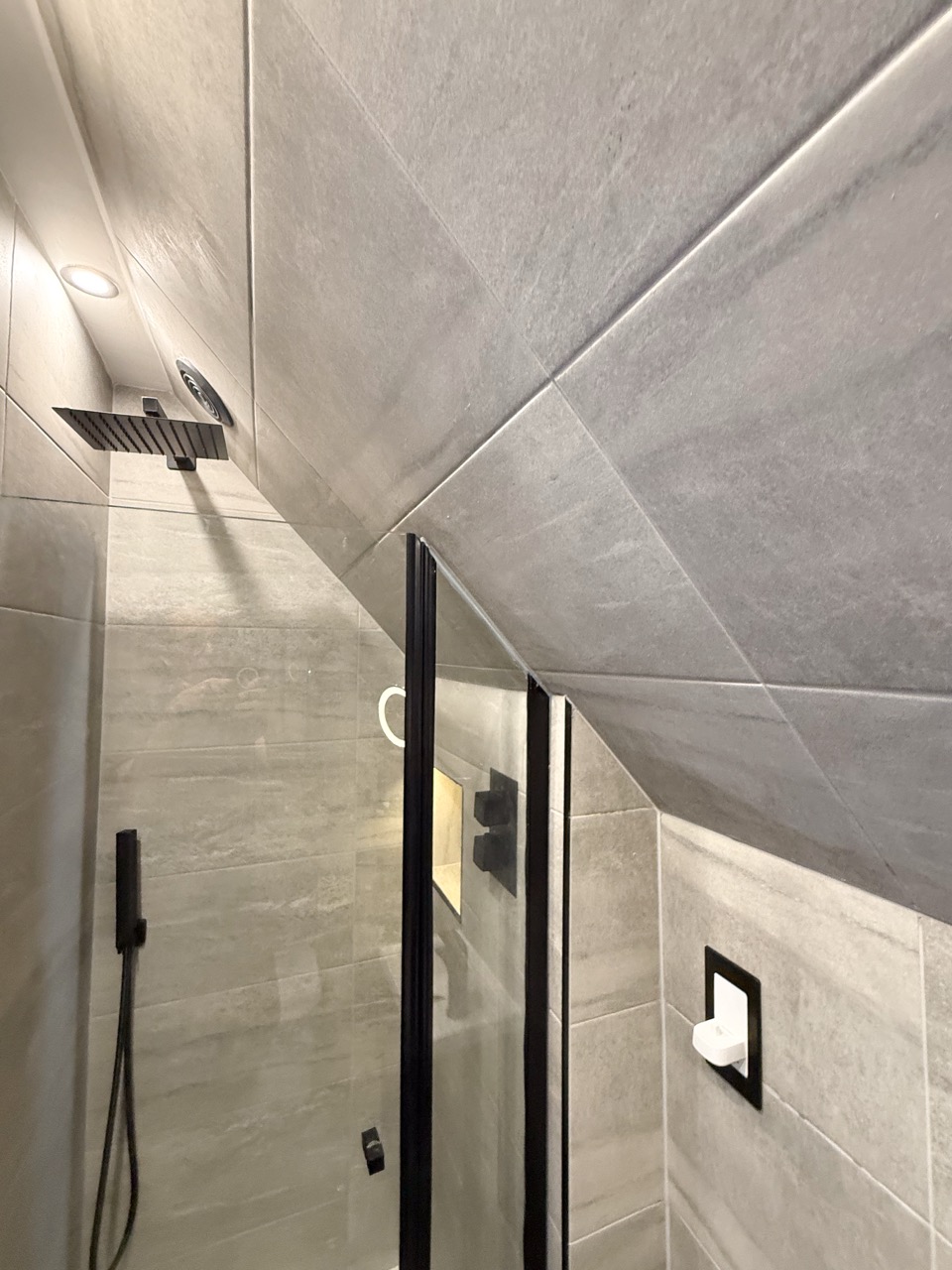
- Safe and powerful ventilation – an inline extractor fan was fitted, strong enough to work inside a shower area.
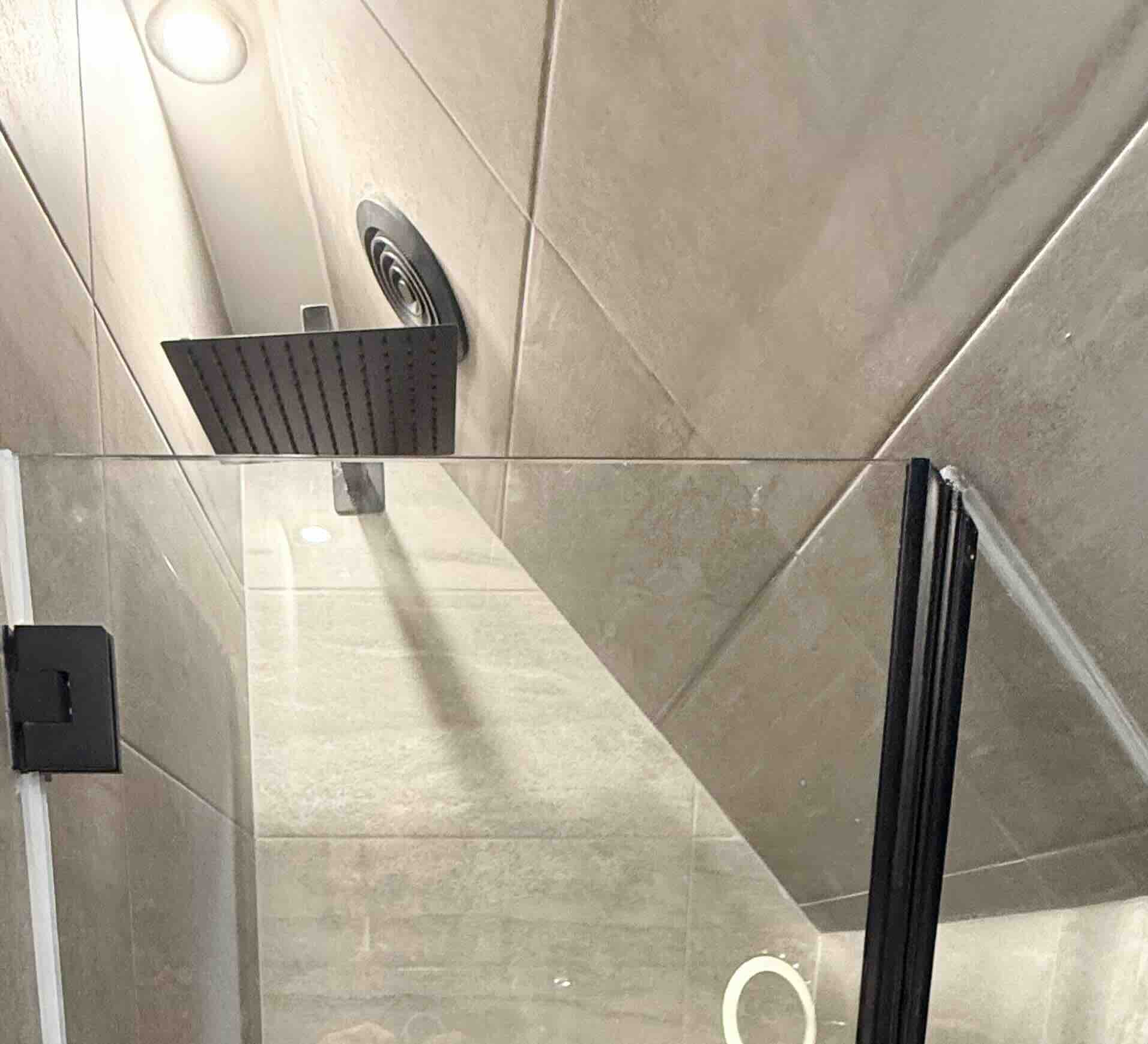
- Smart toilet design – a back-to-wall toilet set in a tiled box creates both a neat look and a handy shelf.


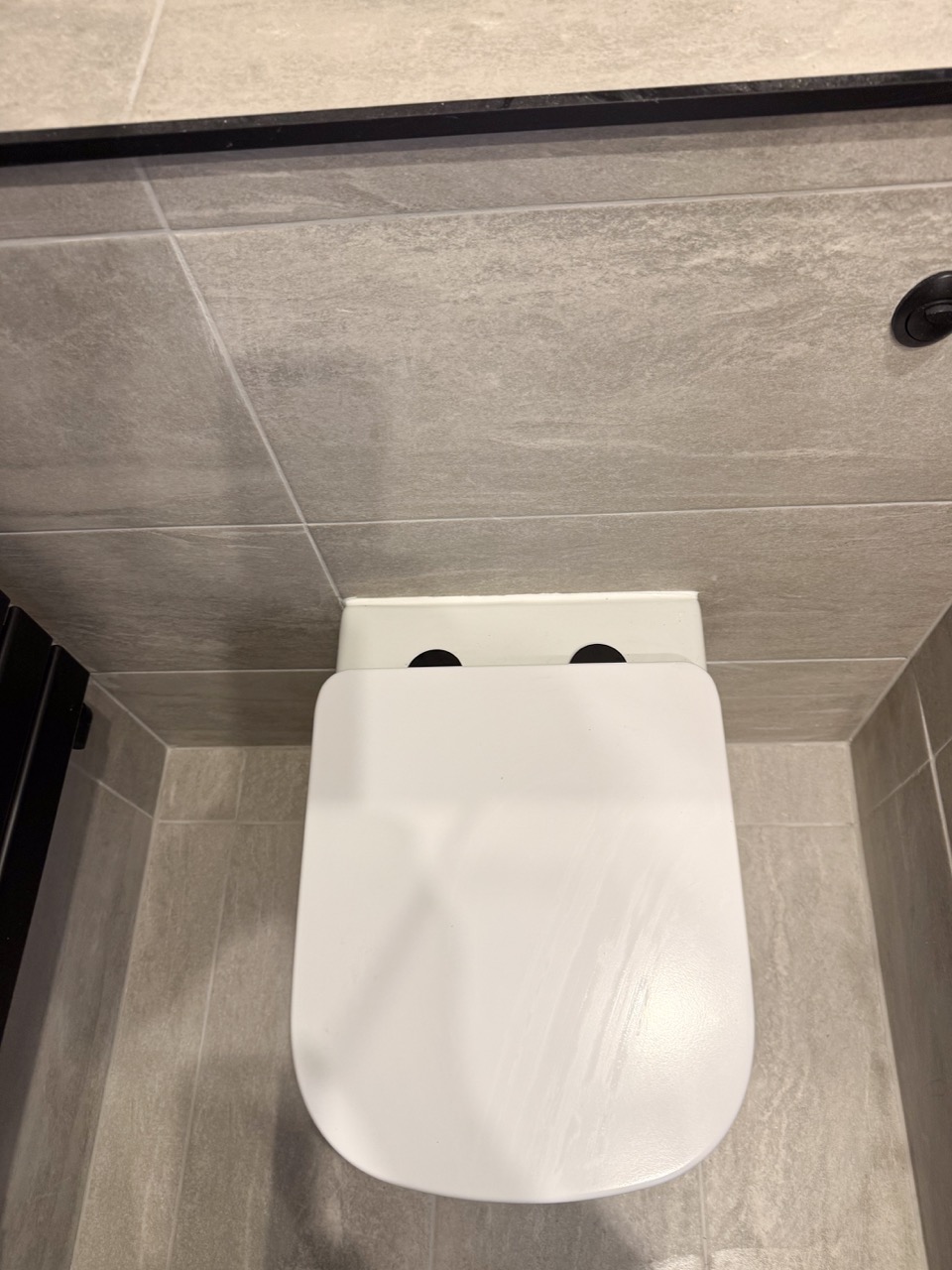

- Extra storage – mirrored cabinet above the toilet provides discreet space for toiletries.
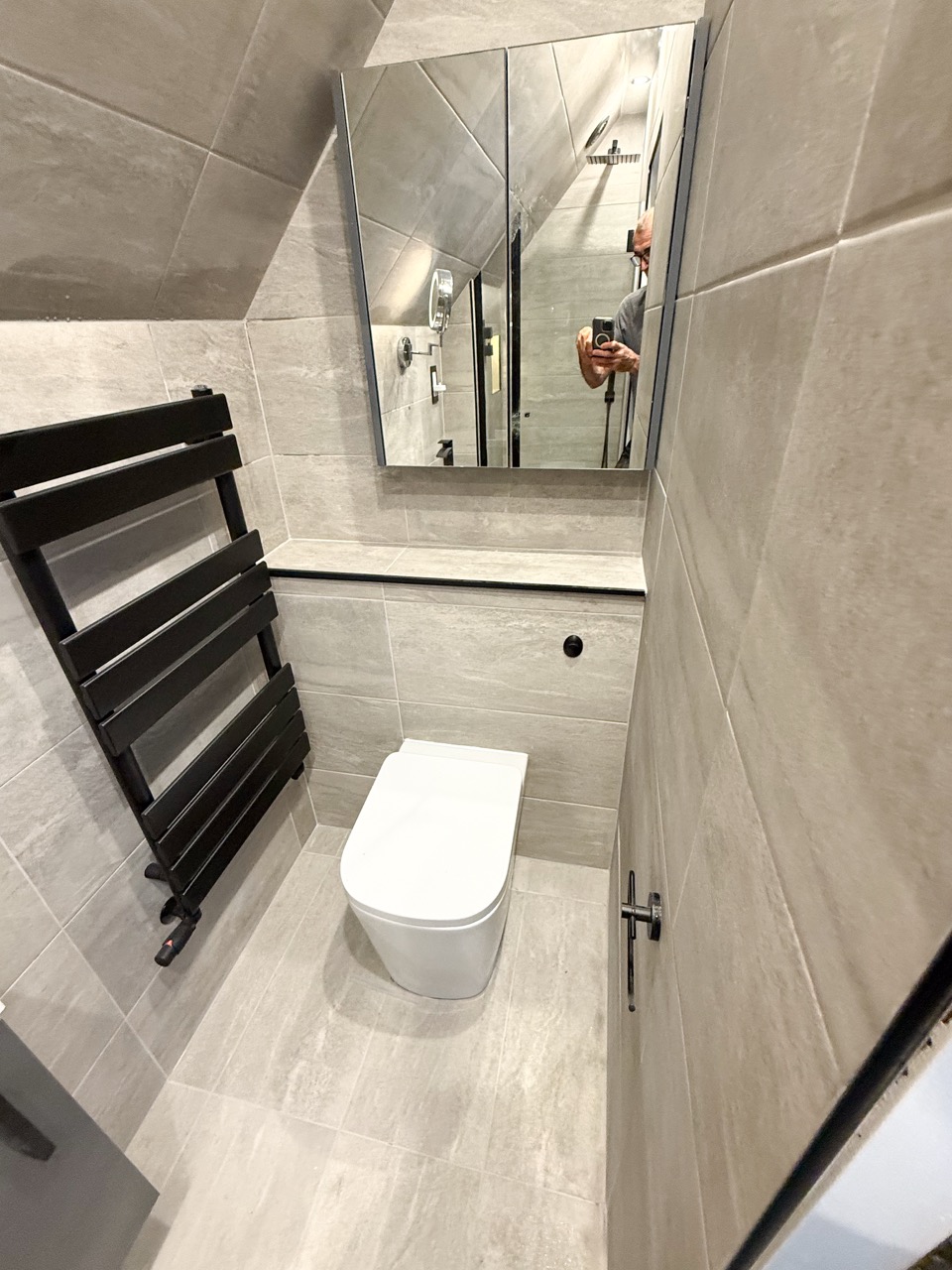
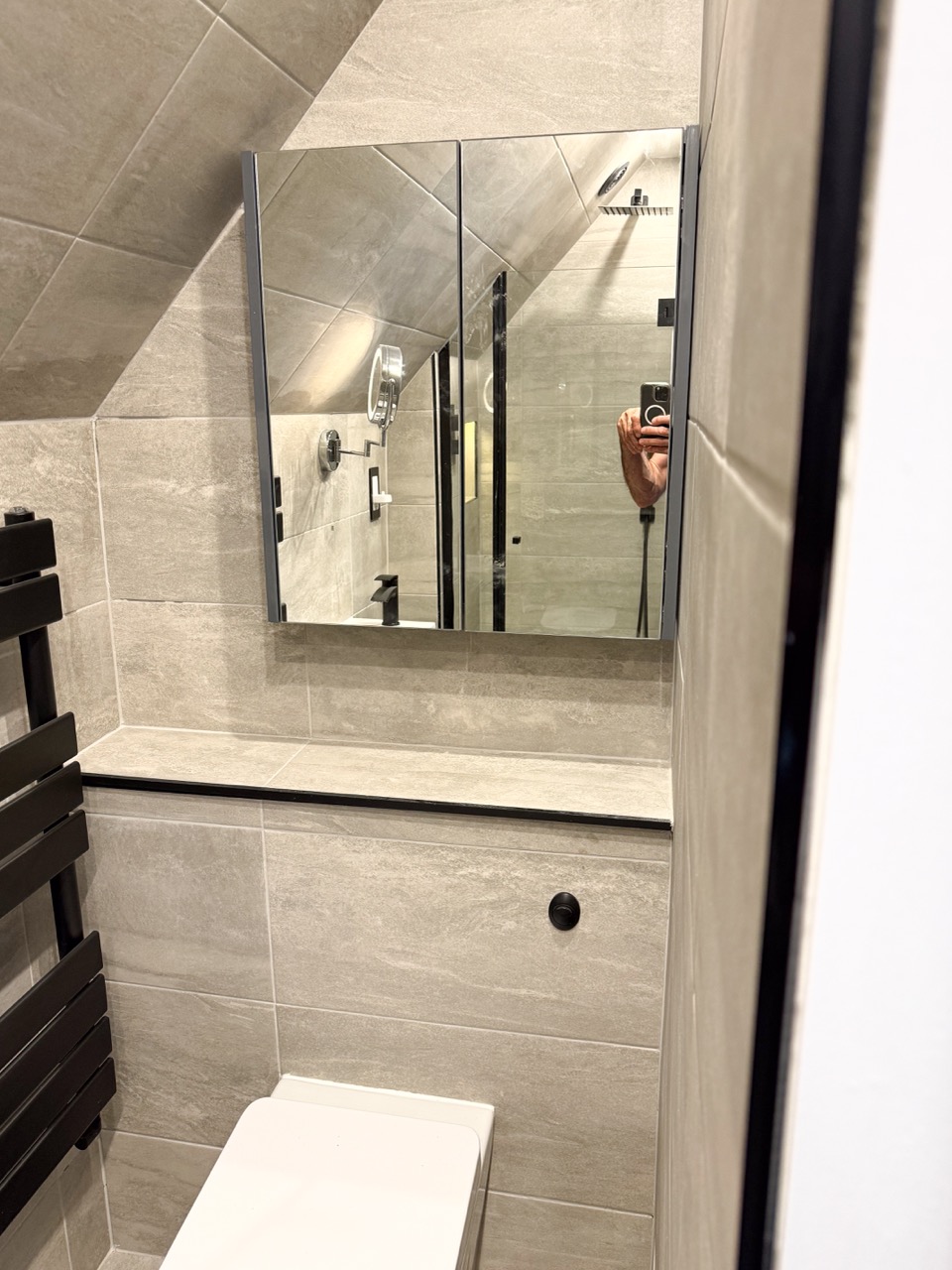
- Compact vanity solution – a slimline sink unit with built-in toothbrush charger and extendable LED make-up mirror.
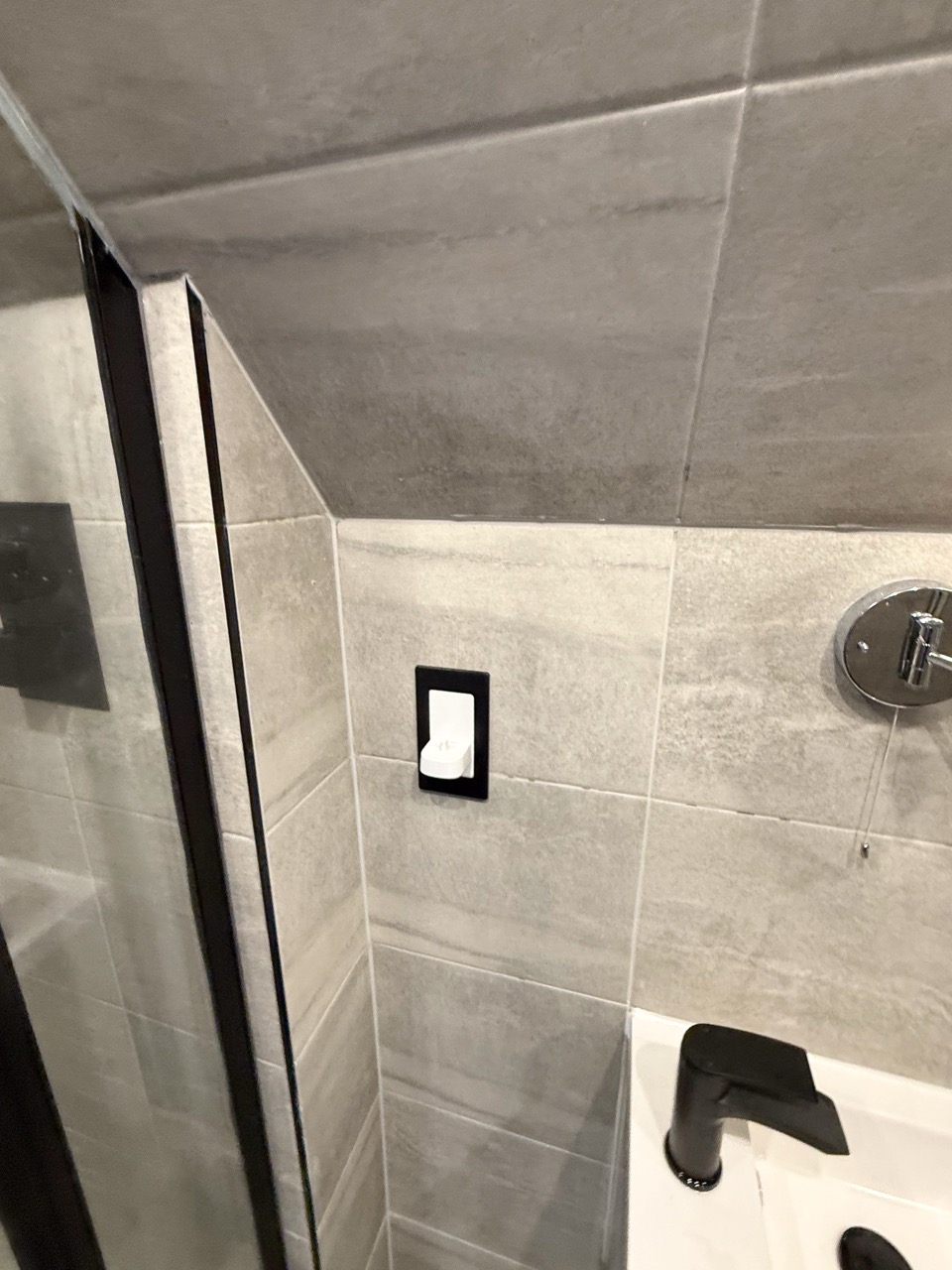



- Custom shower enclosure – bespoke glass was templated and manufactured to fit the awkward ceiling angles perfectly.

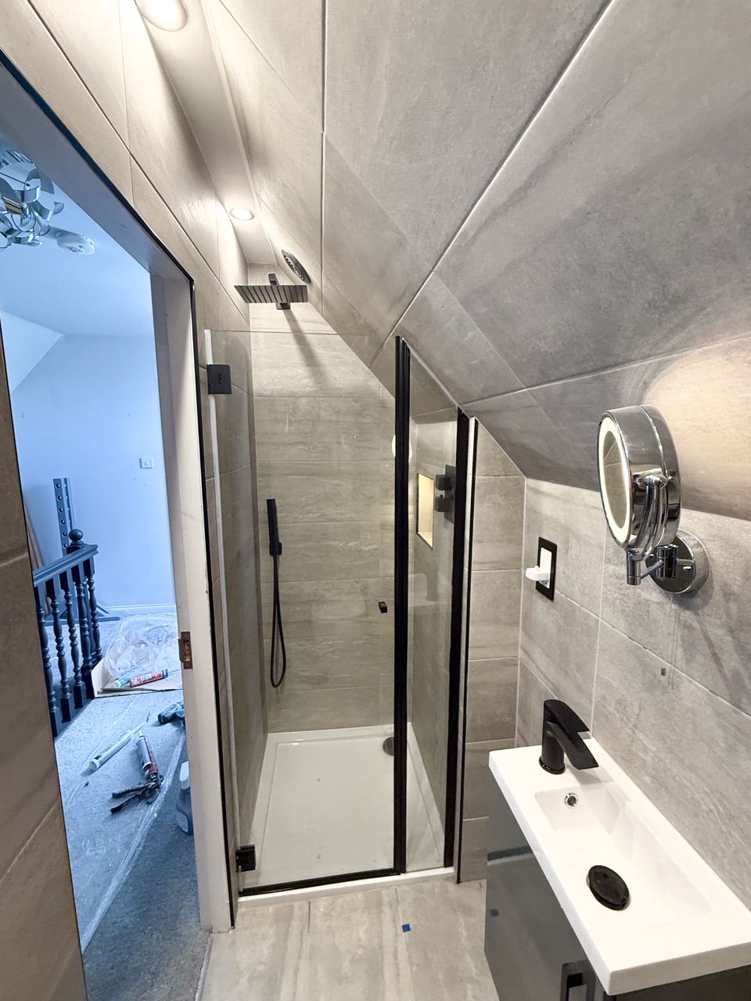

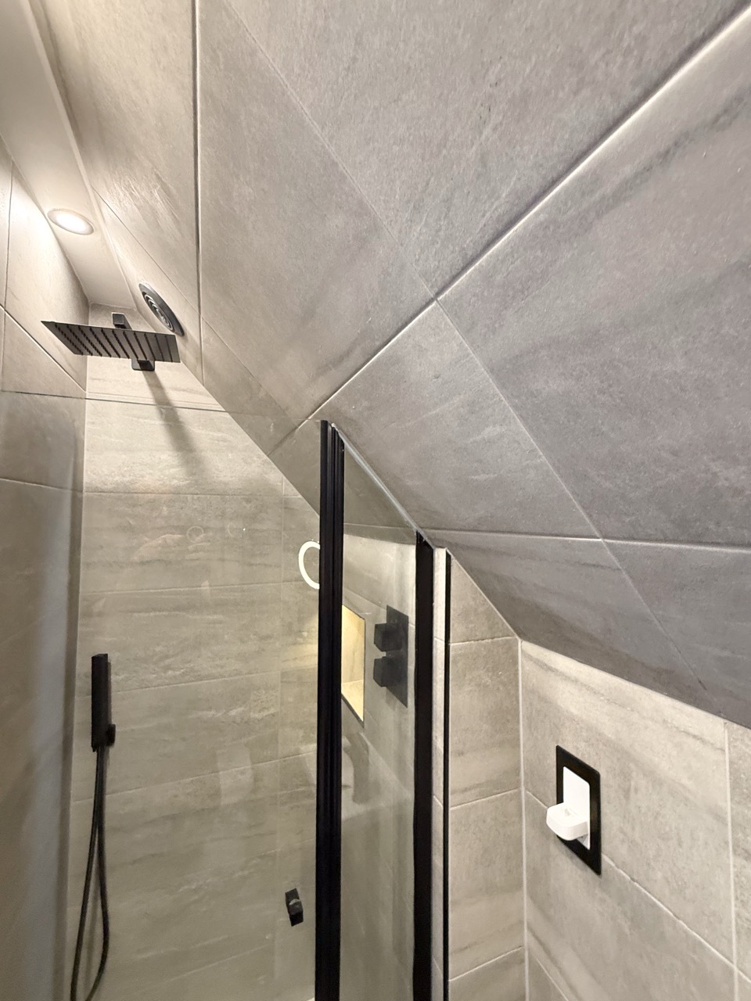
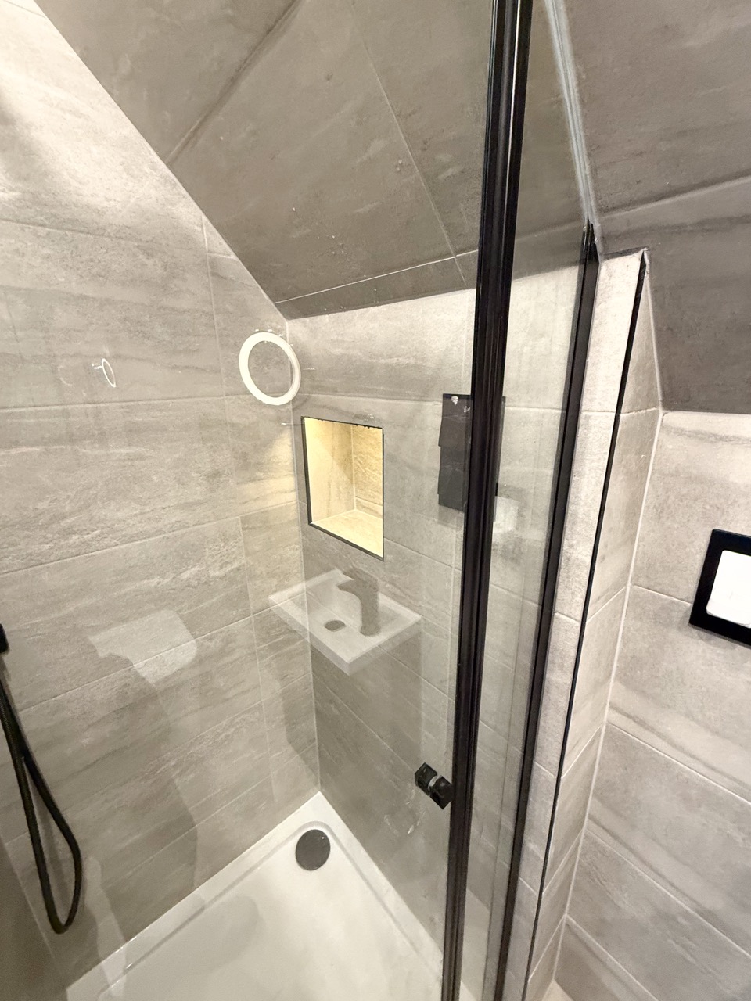
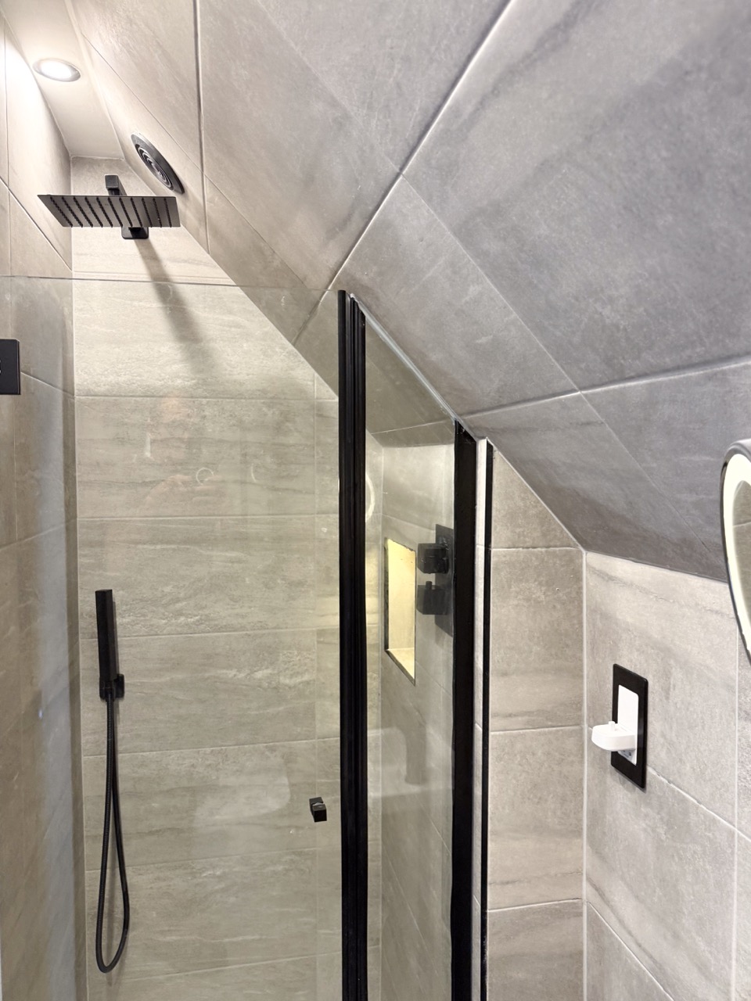
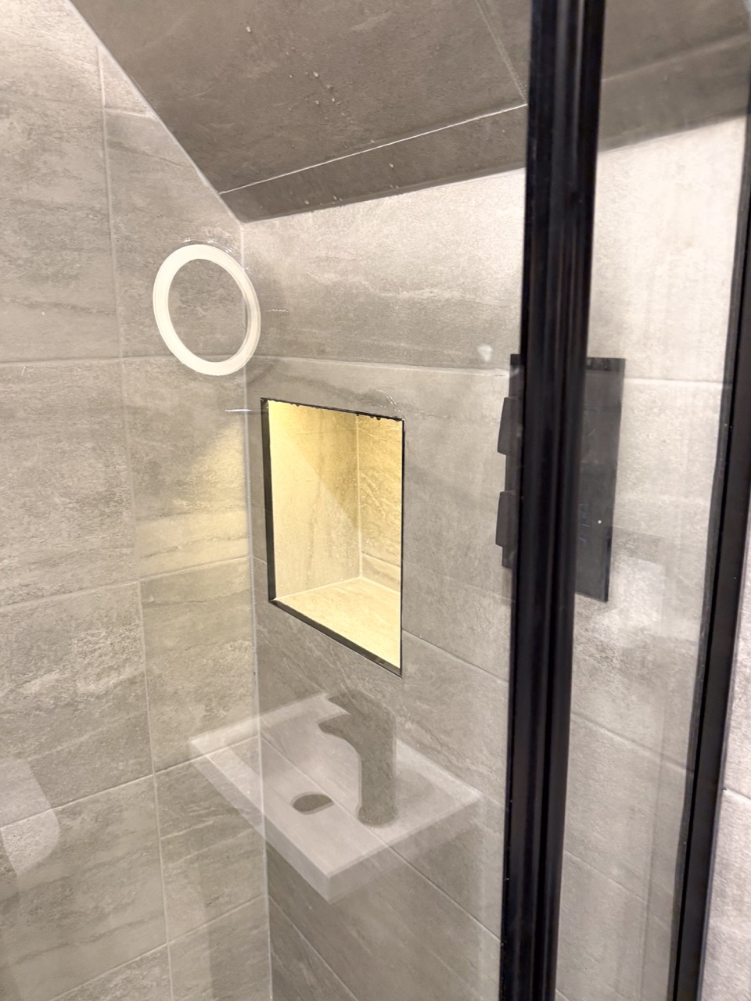
Luxury shower details – illuminated recess, concealed shower fittings, and epoxy grout for long-lasting durability.
Overall, what was once a cramped, awkwardly shaped cloakroom is now a bright, practical and stylish shower room that makes full use of every inch.
