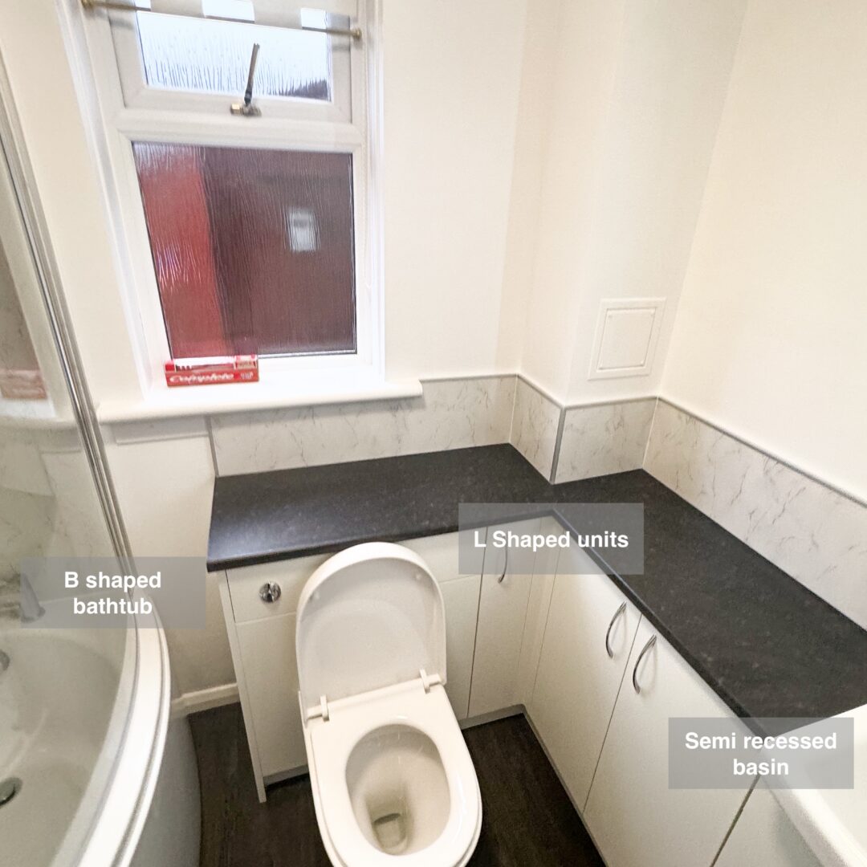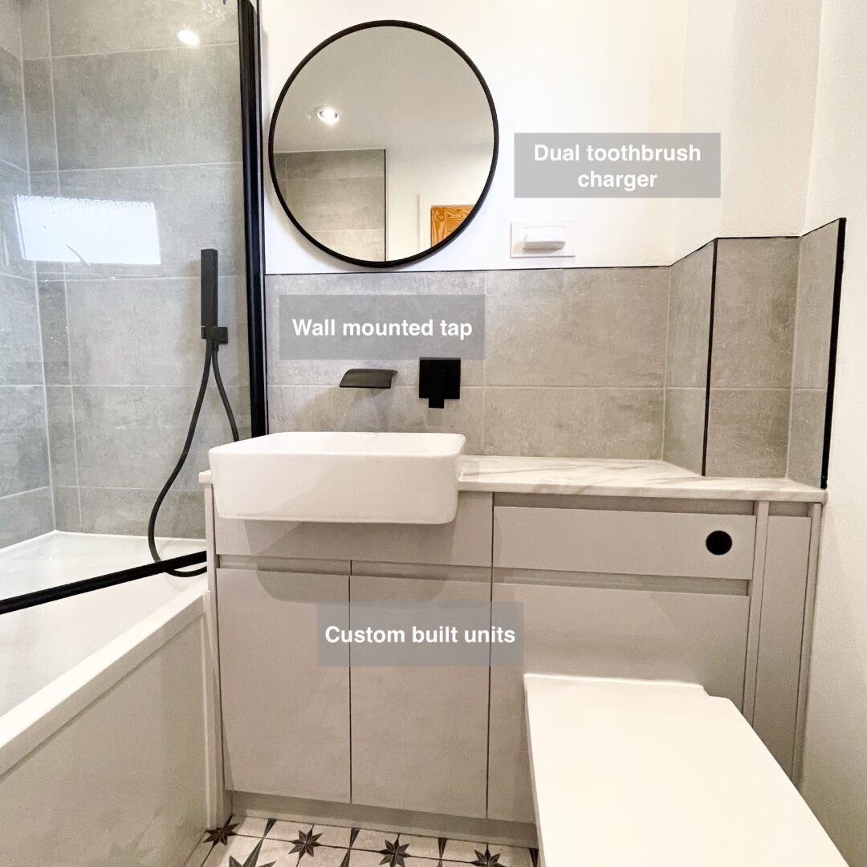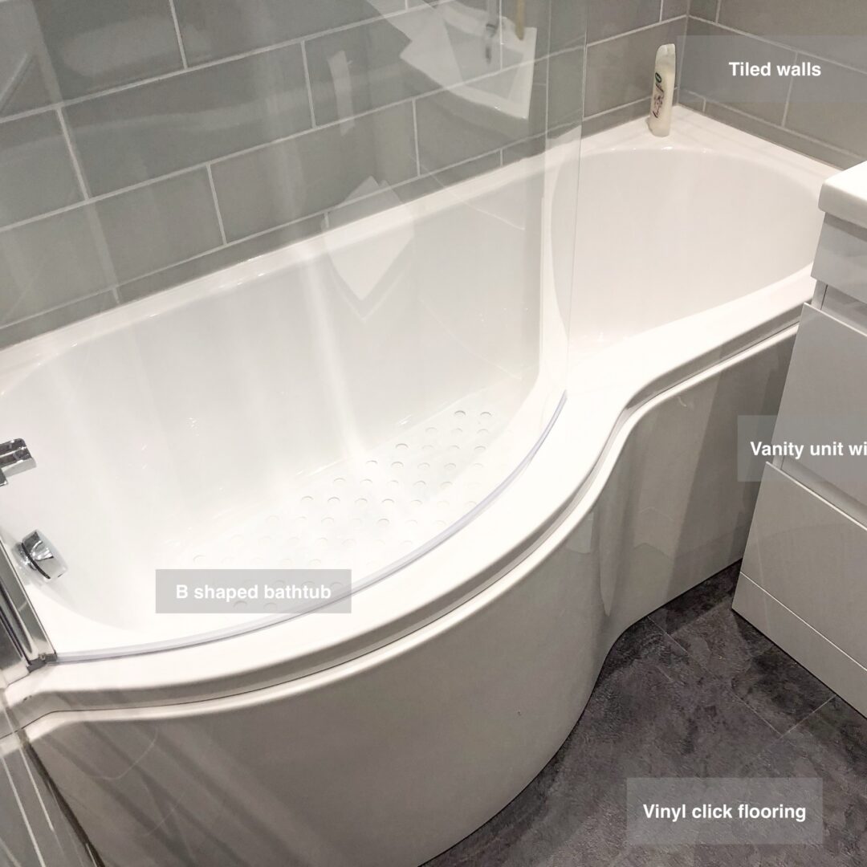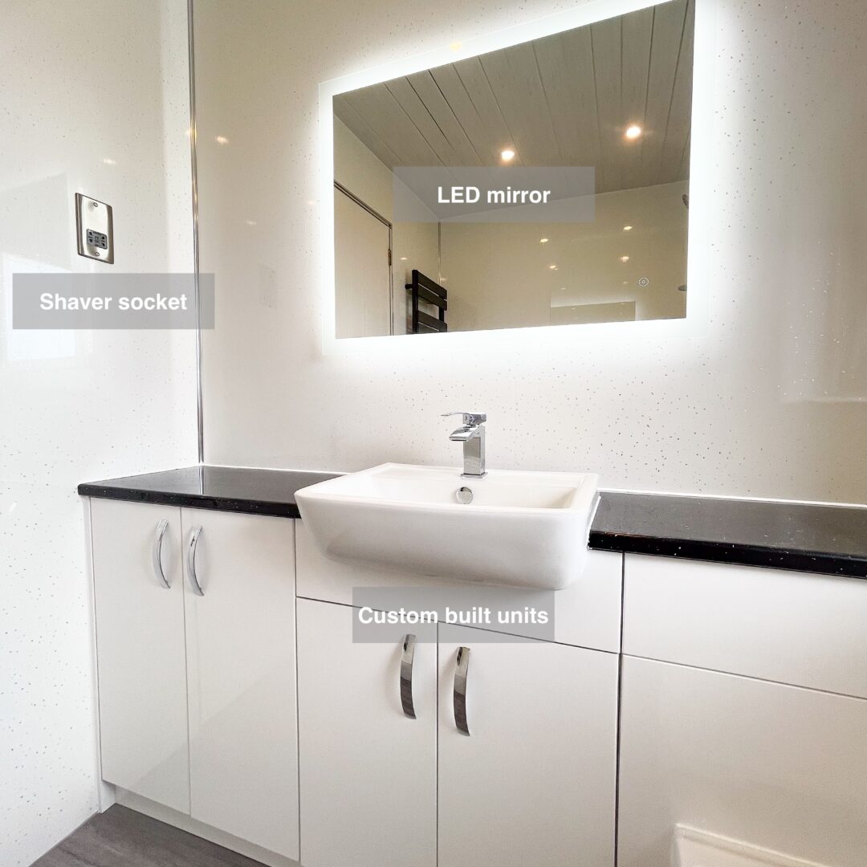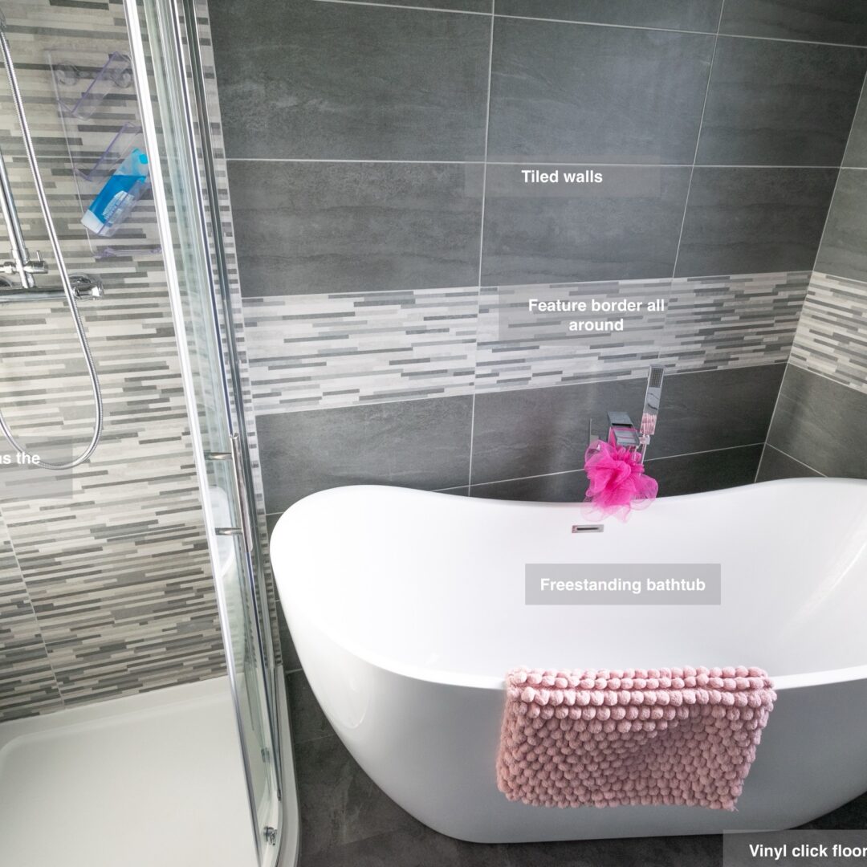We had the pleasure of working on a project where we transformed a small cloakroom and a cupboard into a beautiful second bathroom. The main challenge was to maximize the available space while ensuring that all the necessary items were included.
We started by removing the existing items and relocating them to better positions. We then lowered the ceiling to make the room feel more spacious. To create additional storage space, we built a boxed area near the bathtub that also concealed the toilet cistern. This allowed for a clean and streamlined appearance.
For the flooring, we chose vinyl click flooring which is durable, waterproof, and easy to maintain. We also installed a new extractor fan to improve air circulation and prevent dampness.
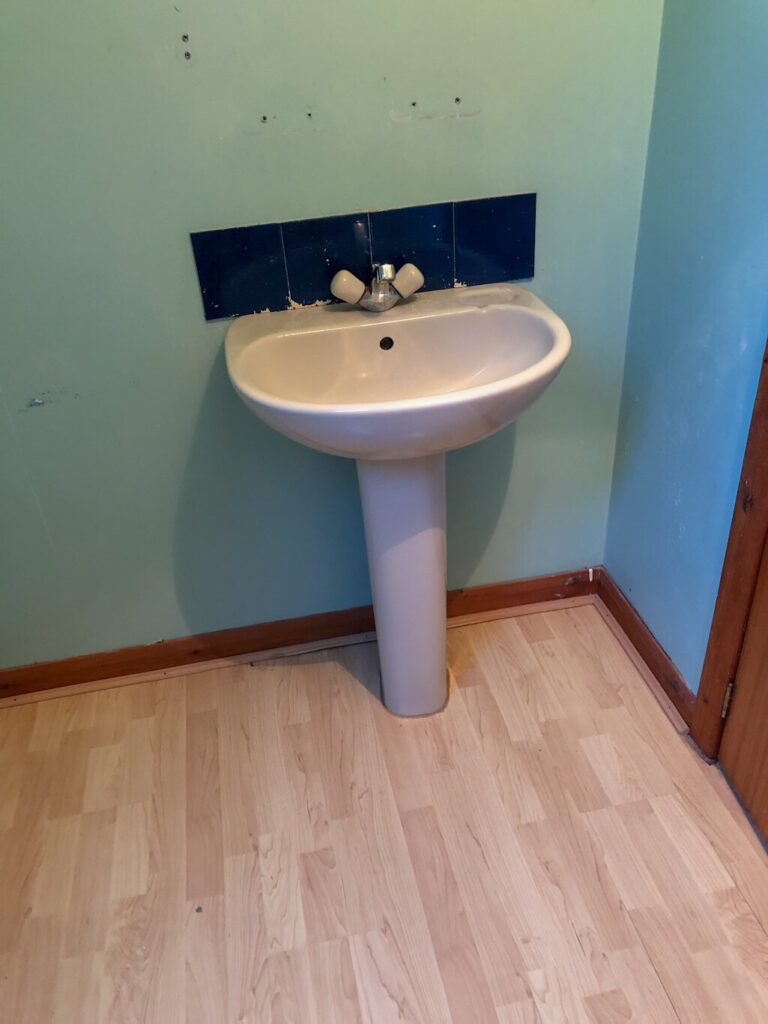
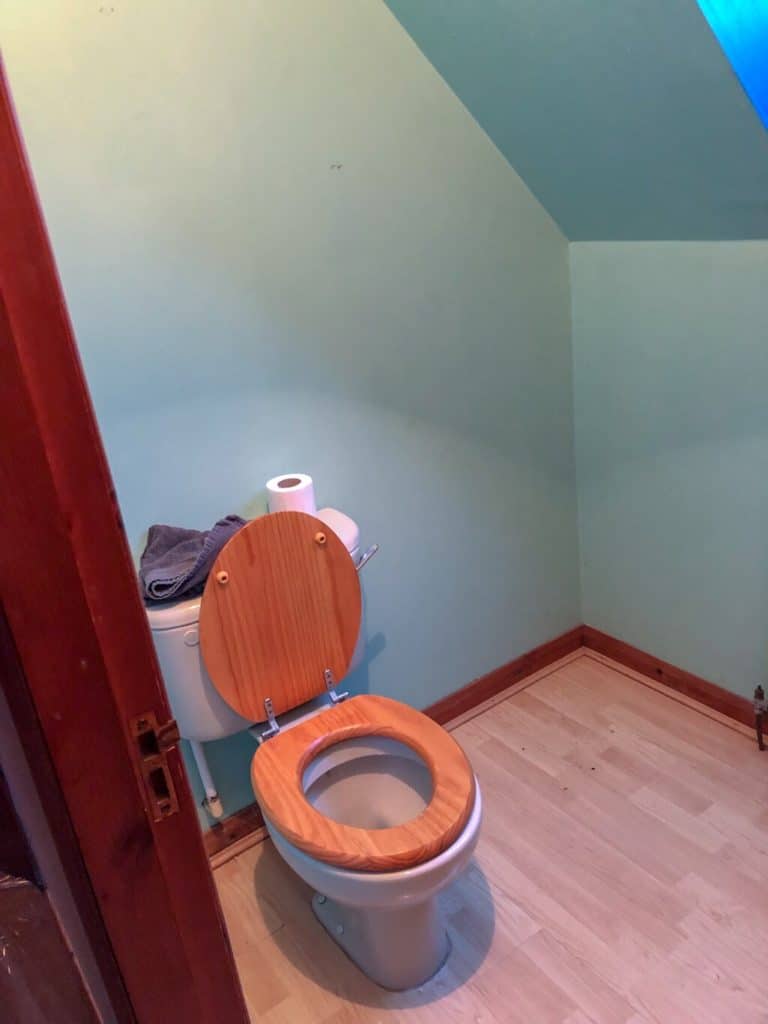
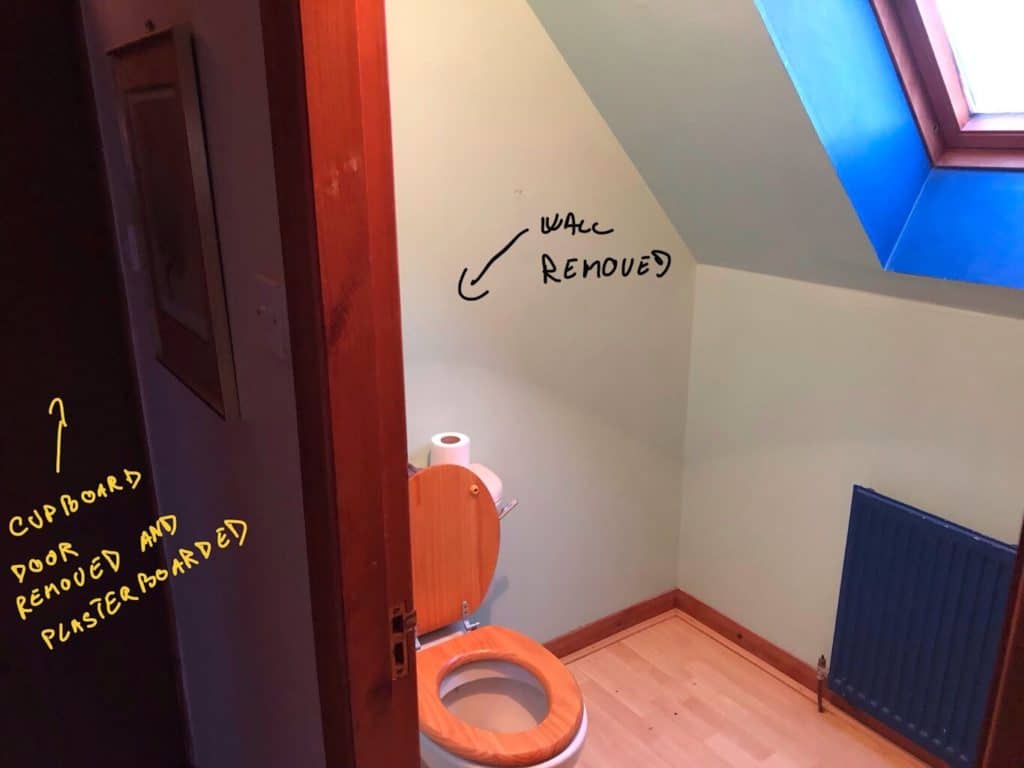
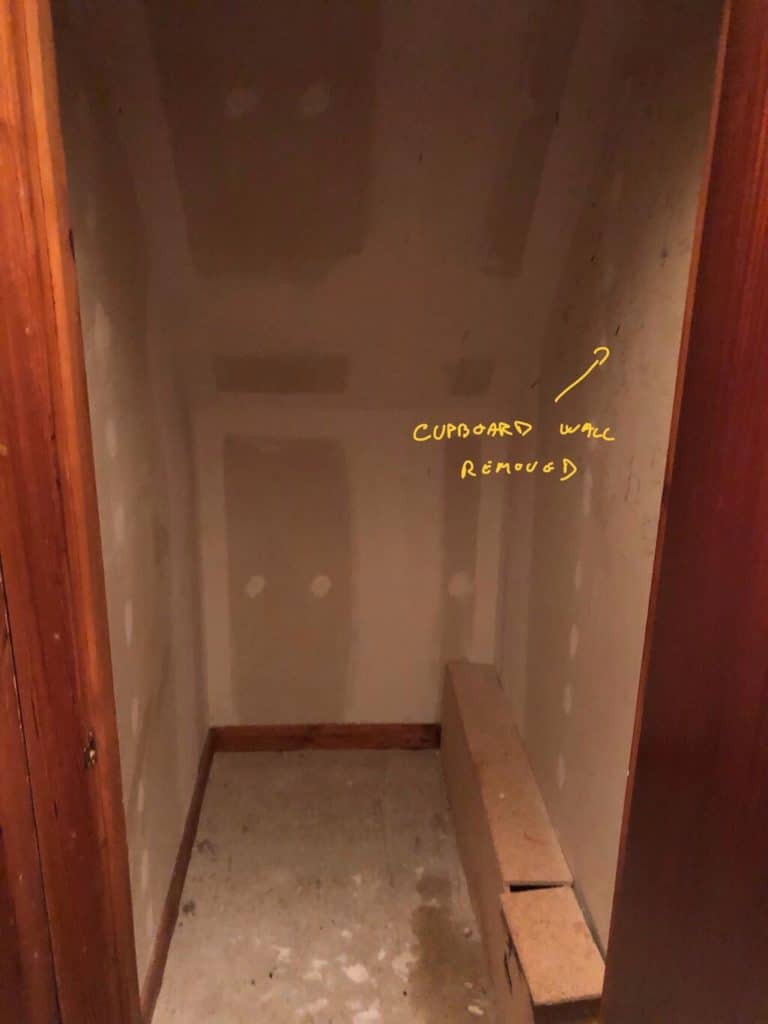
After photos
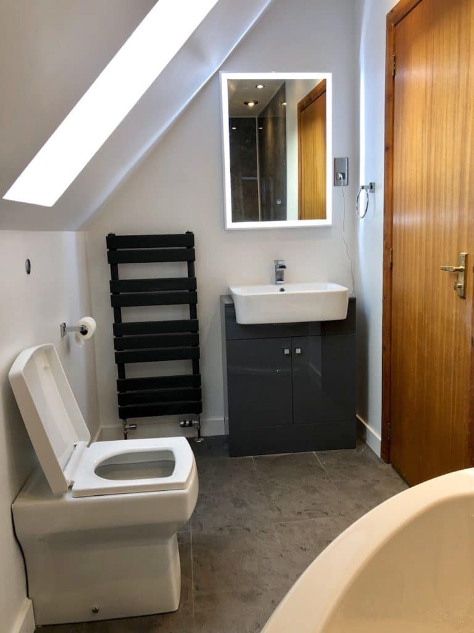
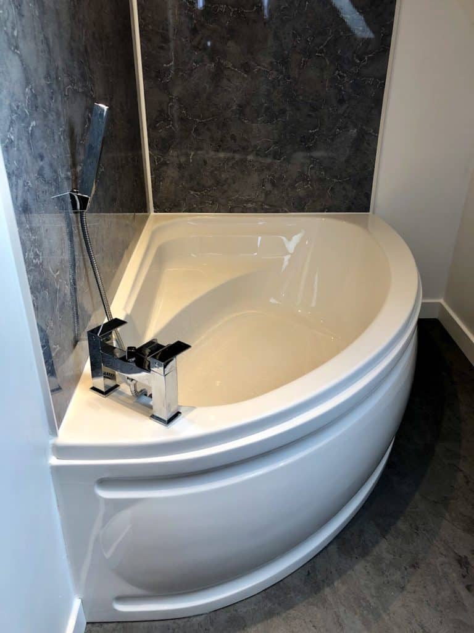

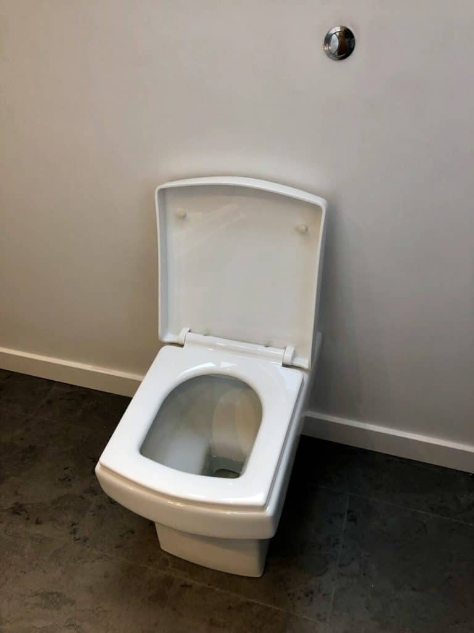

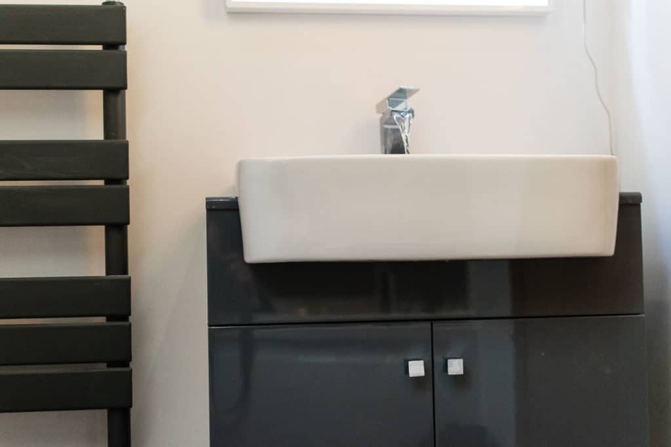
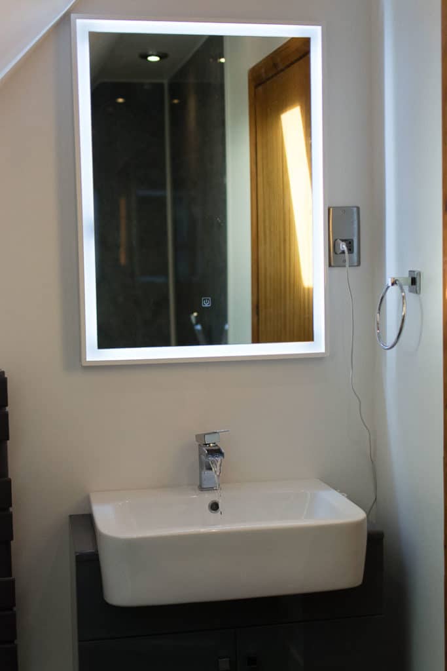
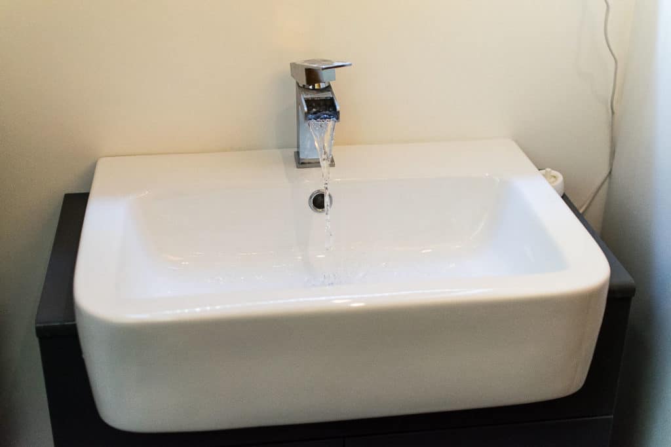
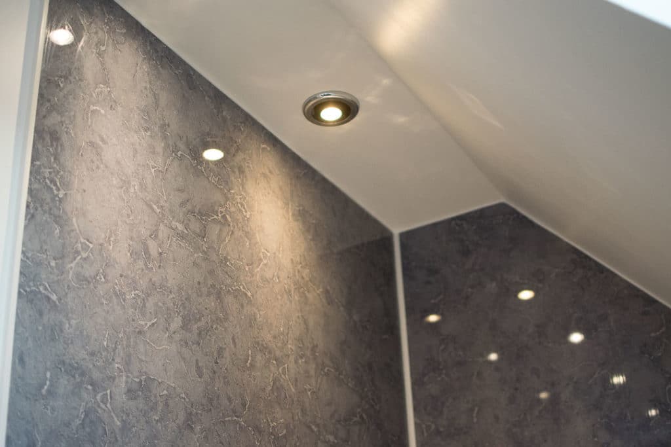
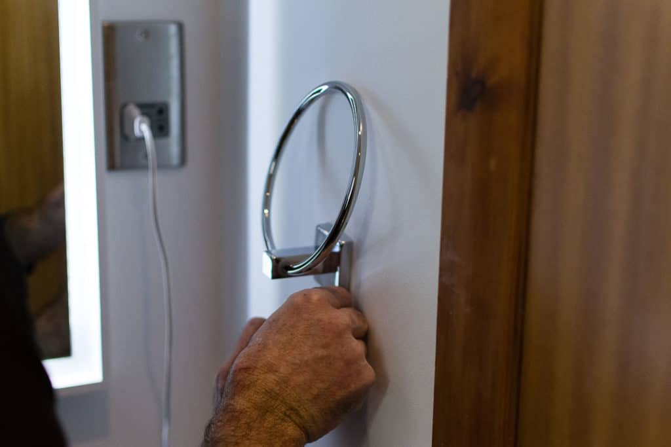
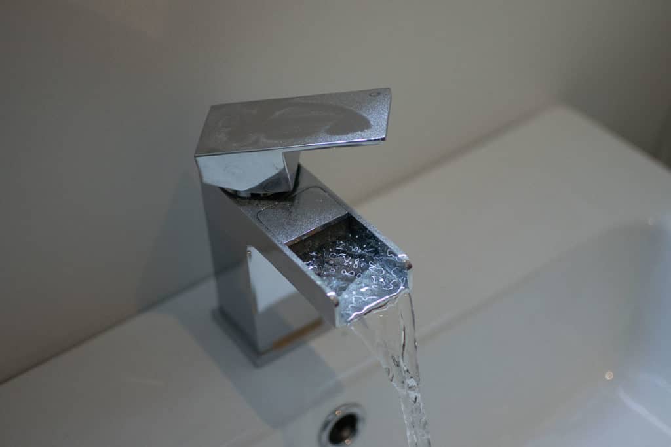
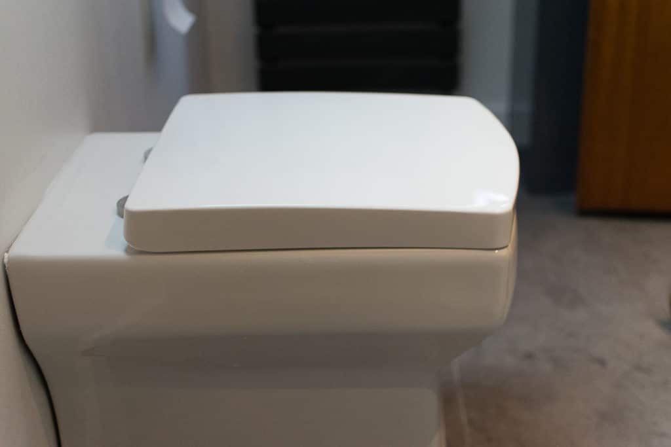
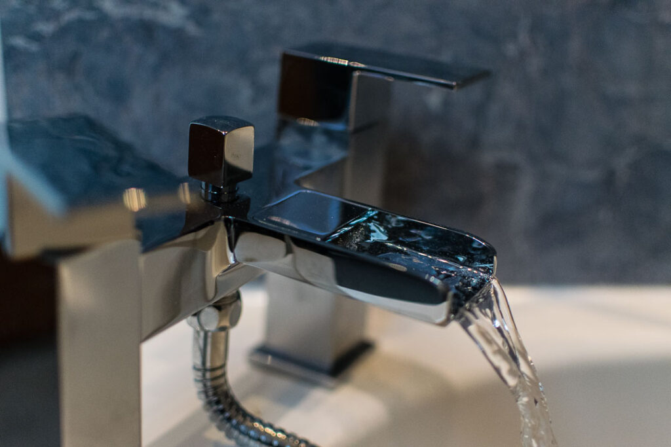

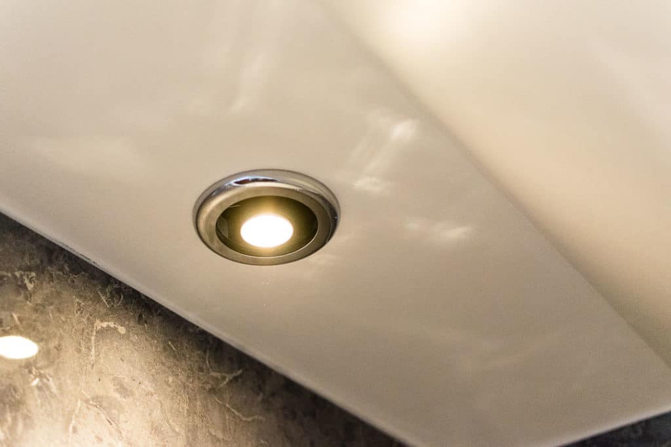
Check the video below for more details:
