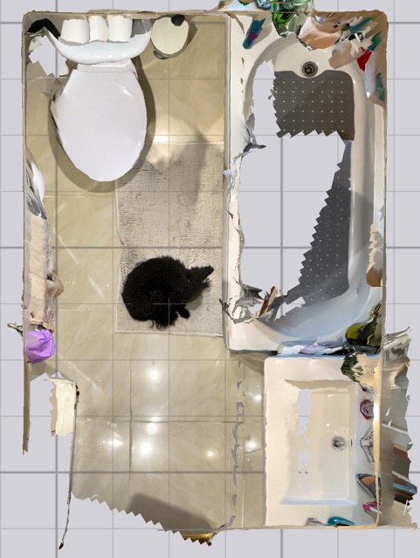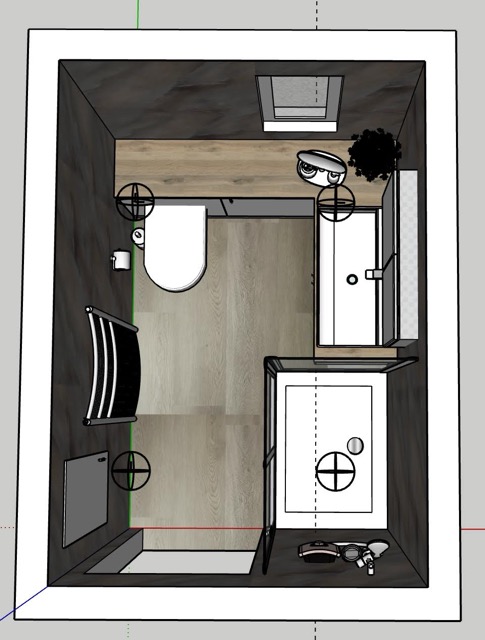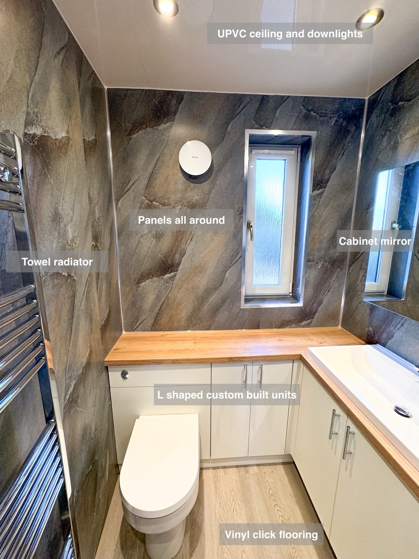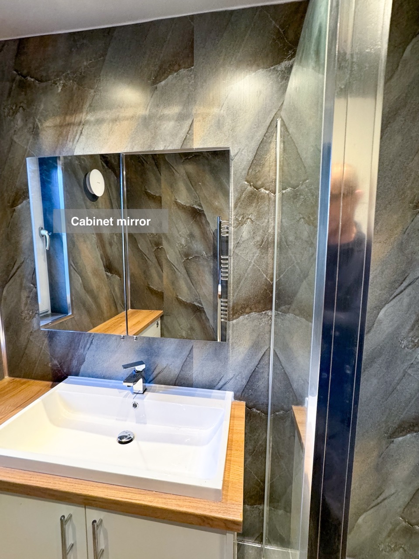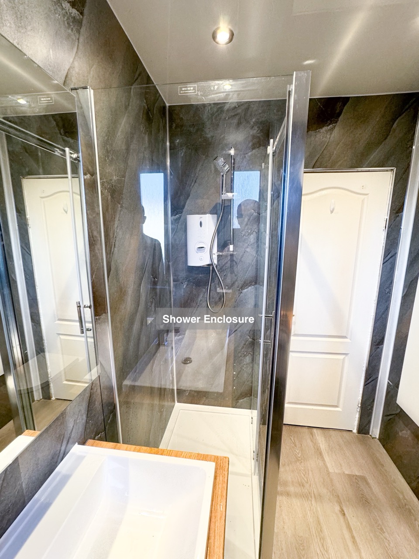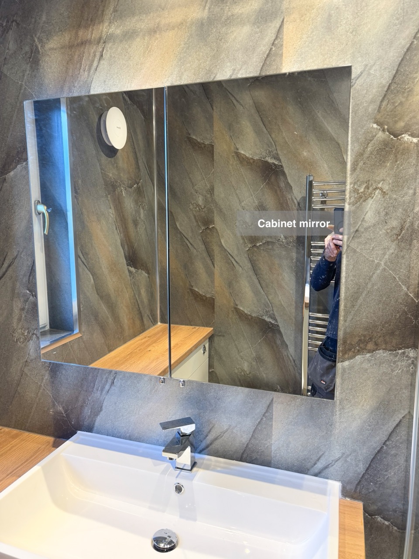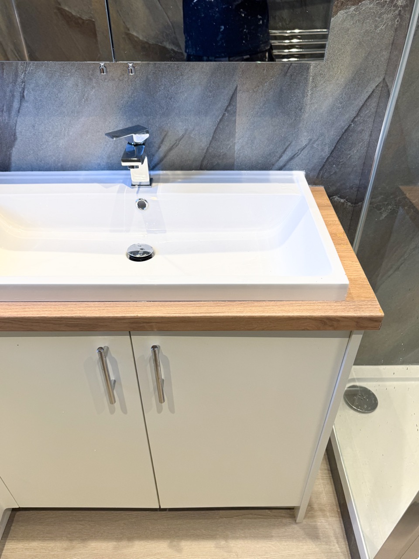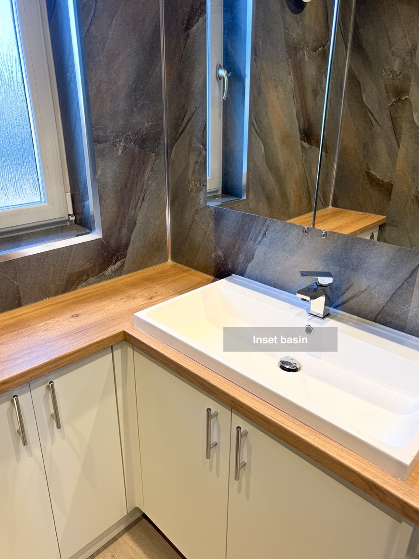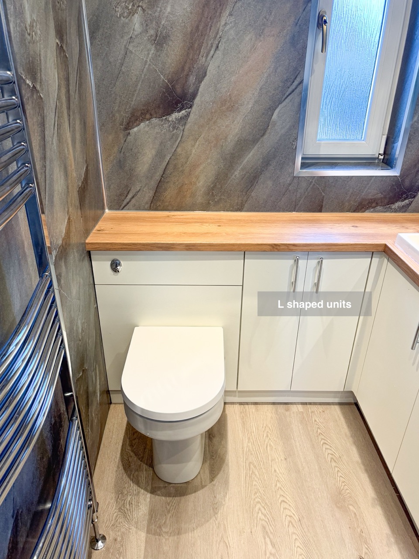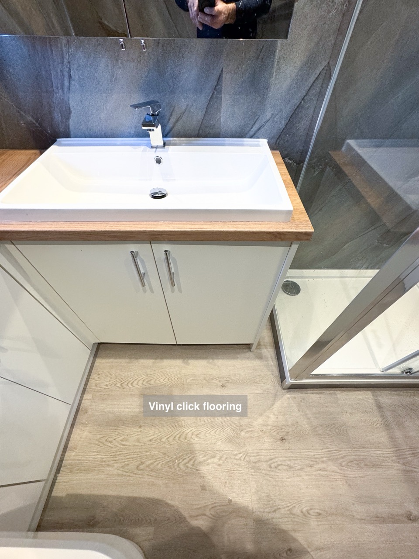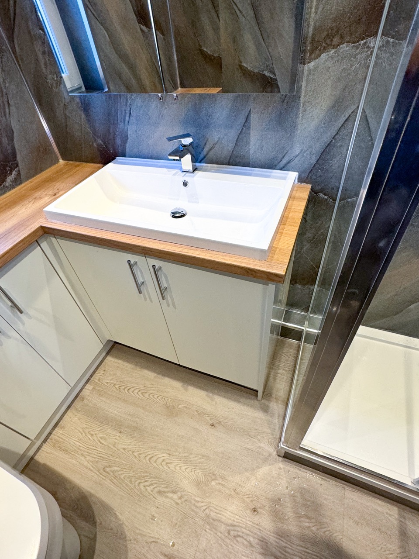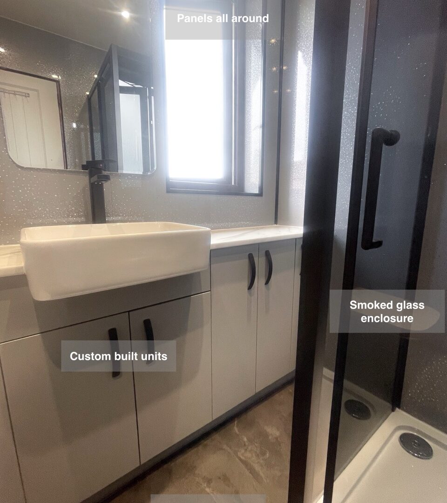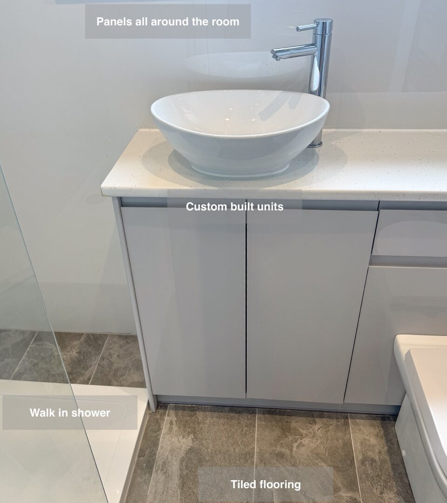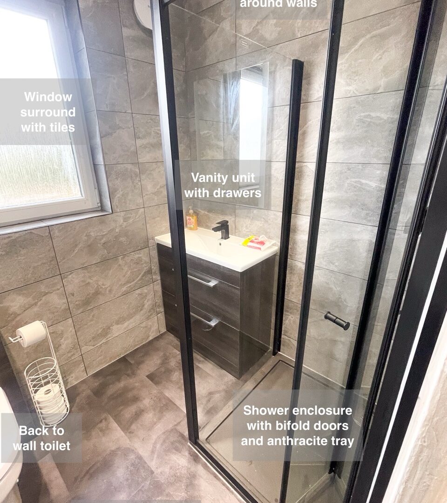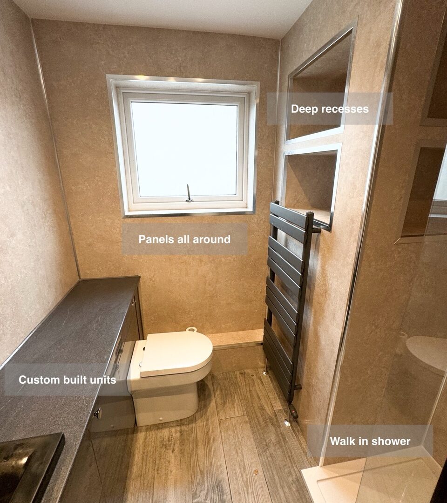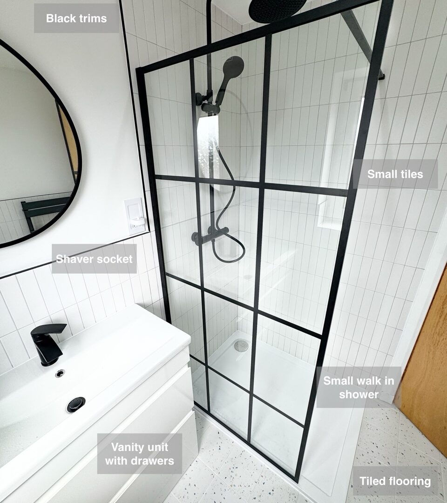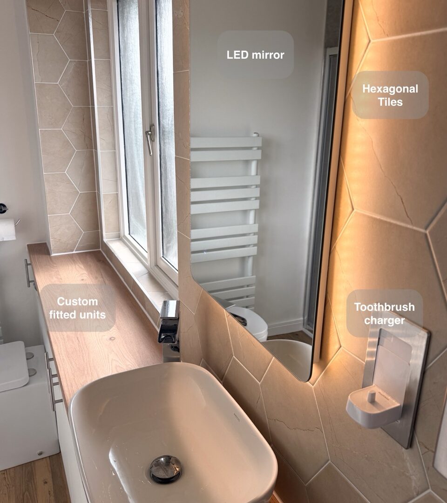We redesigned the bathroom to include a shower enclosure and more storage.
We moved the bathtub from the window to make space for the shower next to the door, installing a 1000×700 shower enclosure. For storage, we added L-shaped units along the window wall to conceal pipes and included a mirrored cabinet above the sink, enhancing the room’s layout.
We also installed a large 1600×600 radiator and updated the cupboard door to match the new units. The room now features durable vinyl click flooring, paneling around the entire room, including the window area, and a UPVC ceiling with downlights for a modern look.
