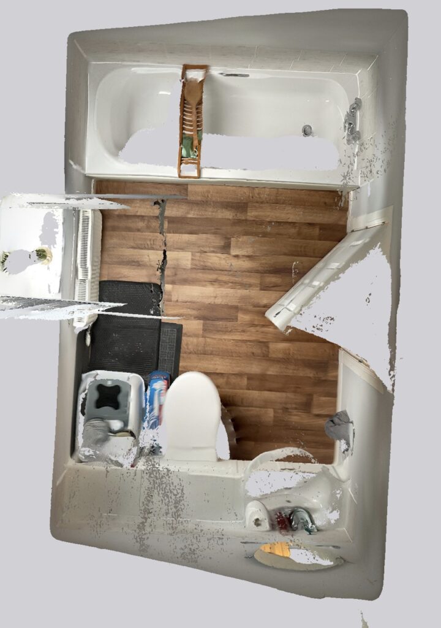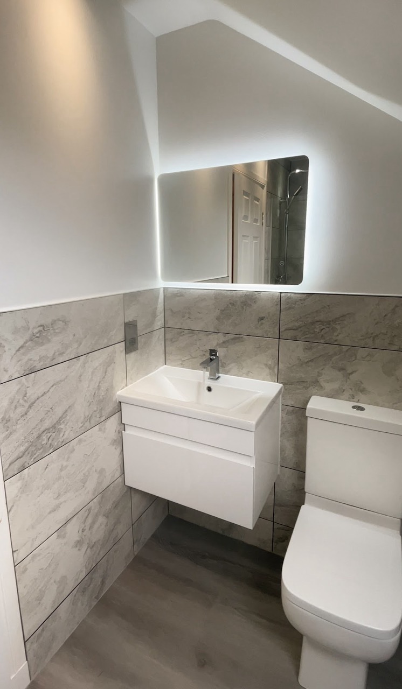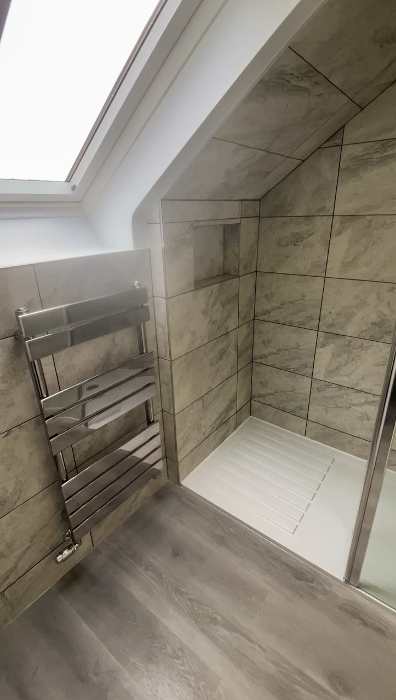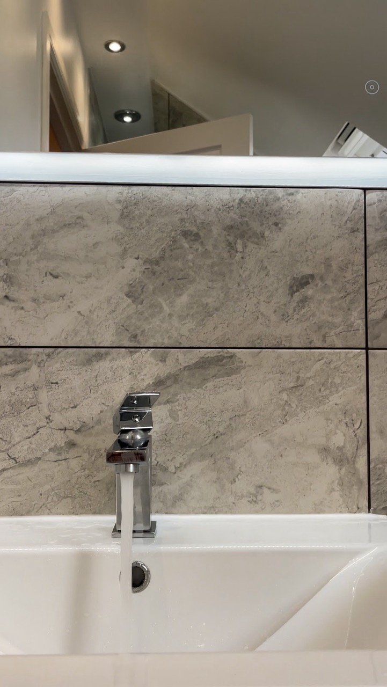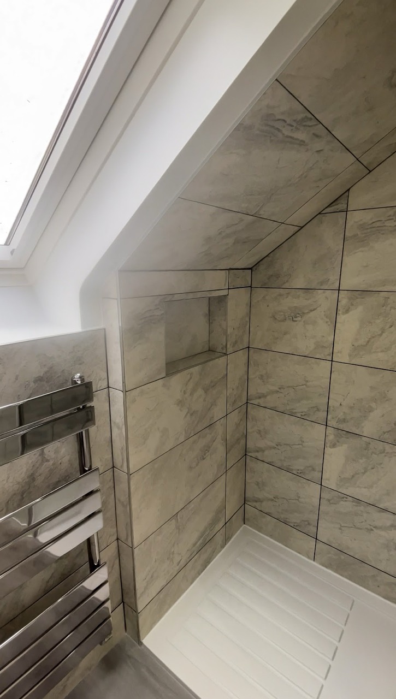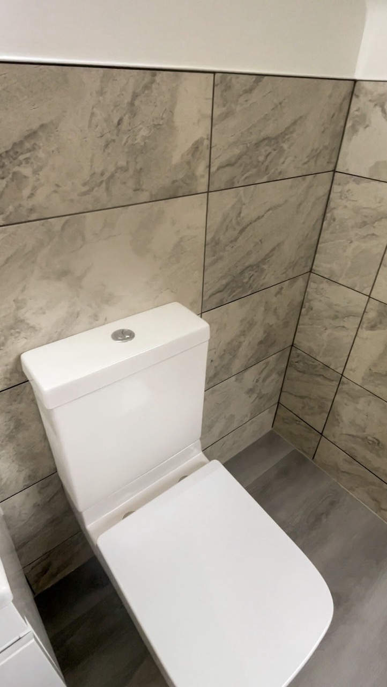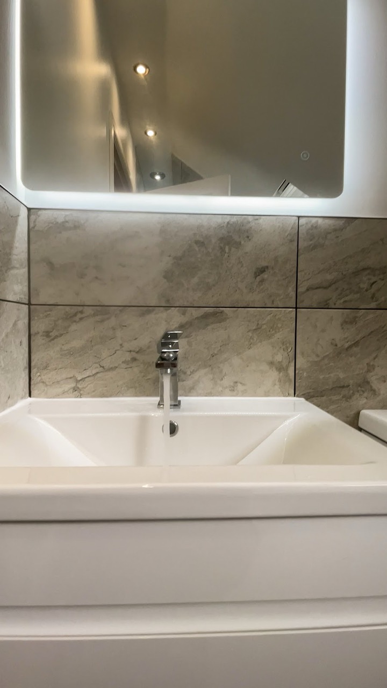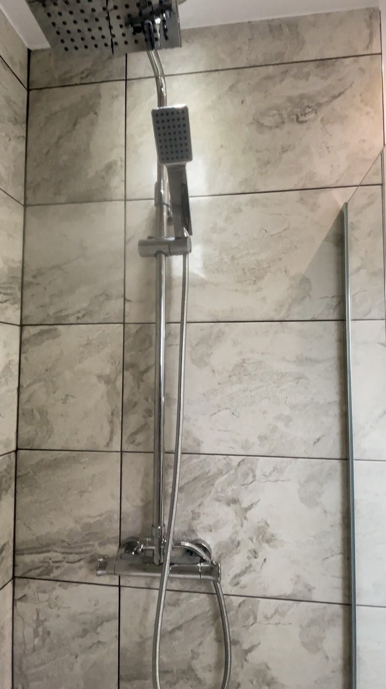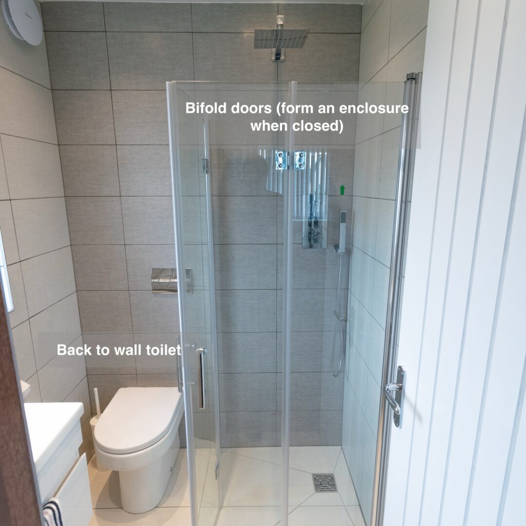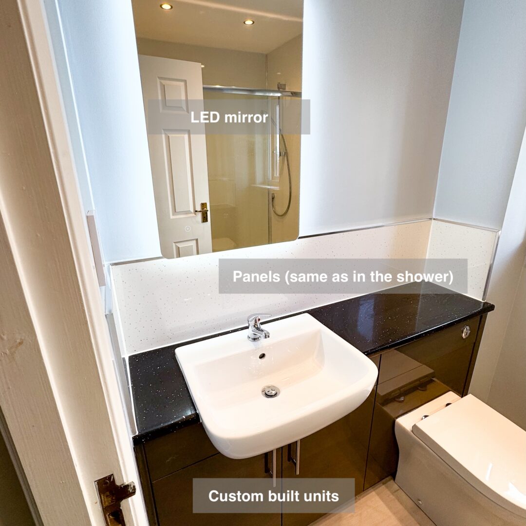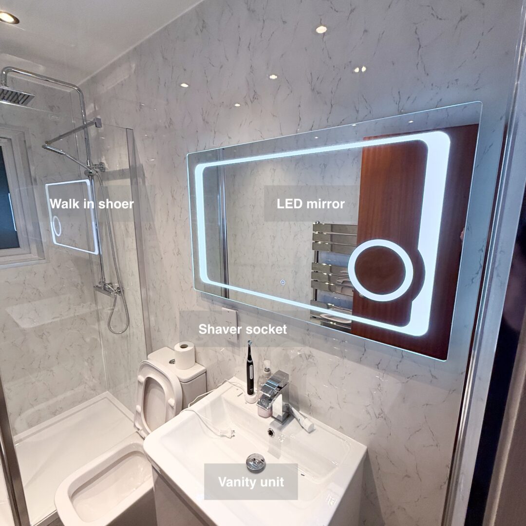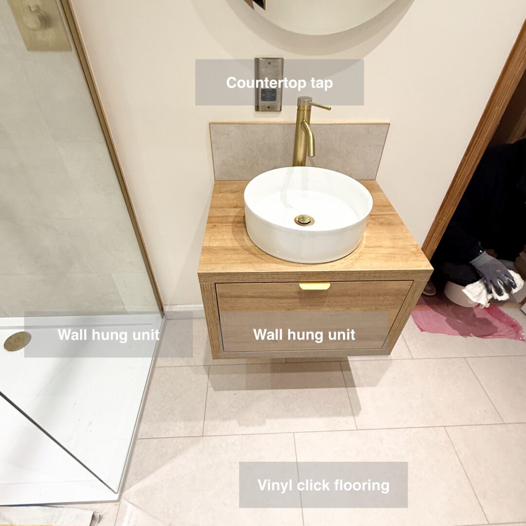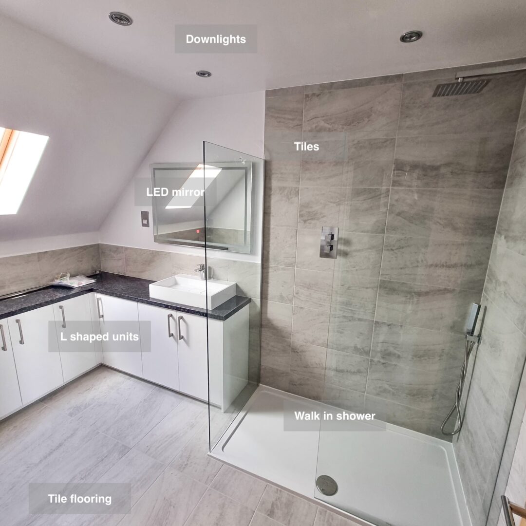. The bathroom presented a challenge due to a sloped wall, which limited our options. However, we successfully installed a walk-in shower with a fixed glass enclosure, a tray featuring a drain area, and a radiator positioned underneath the window wall. We also incorporated a wall-mounted vanity unit and a close-coupled toilet.
The flooring was updated with vinyl click flooring, while the walls were partially tiled, reaching half height throughout the bathroom, except for the fully tiled shower area. Other additions included a LED mirror, downlights, and the relocation of the extractor fan above the shower. The remaining walls were plastered and painted.
To discuss your bathroom project, specifically the conversion of your bathroom into a walk-in shower, we kindly request that you book an appointment with us.
