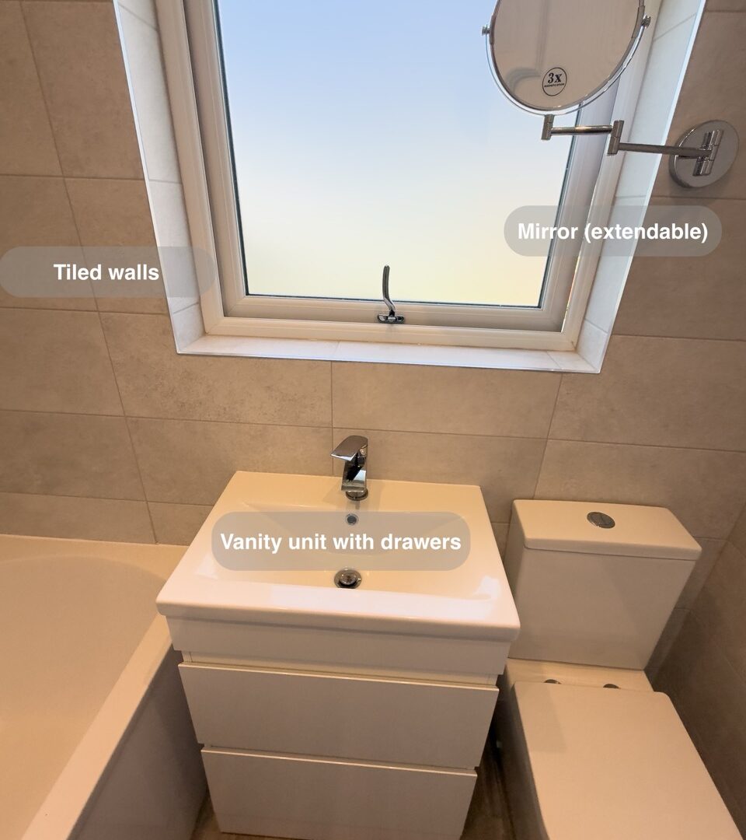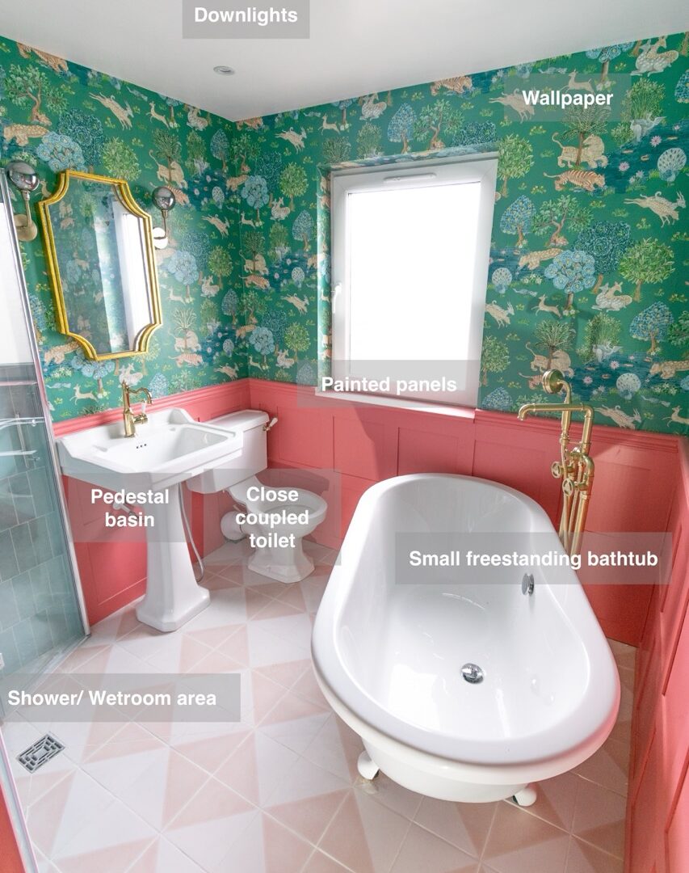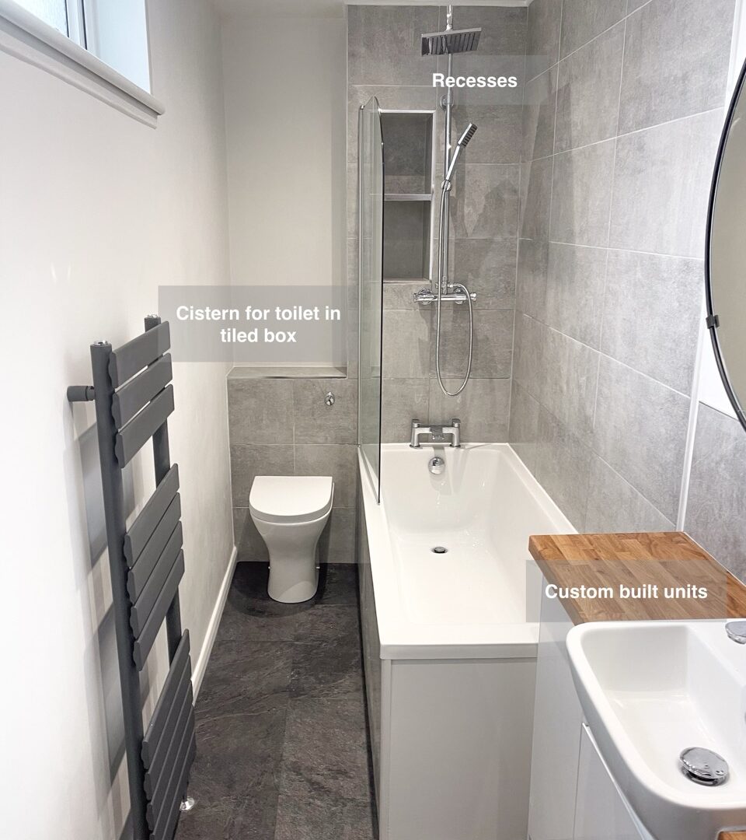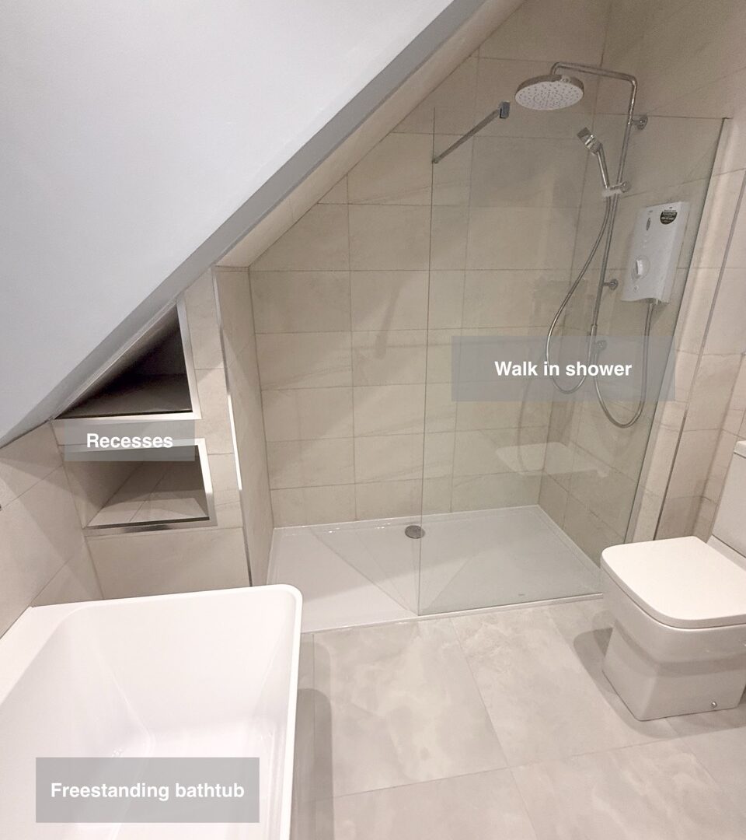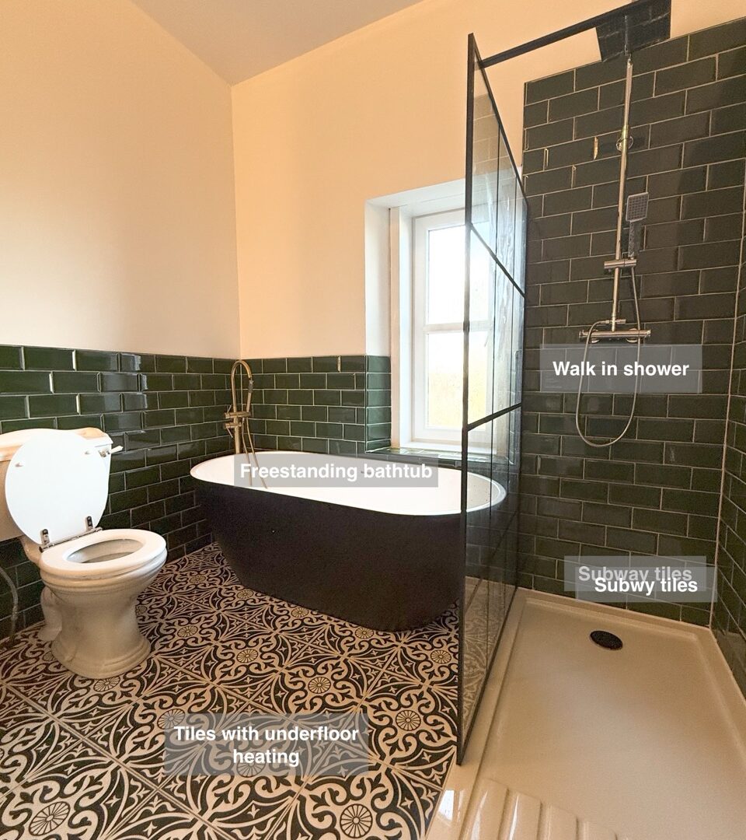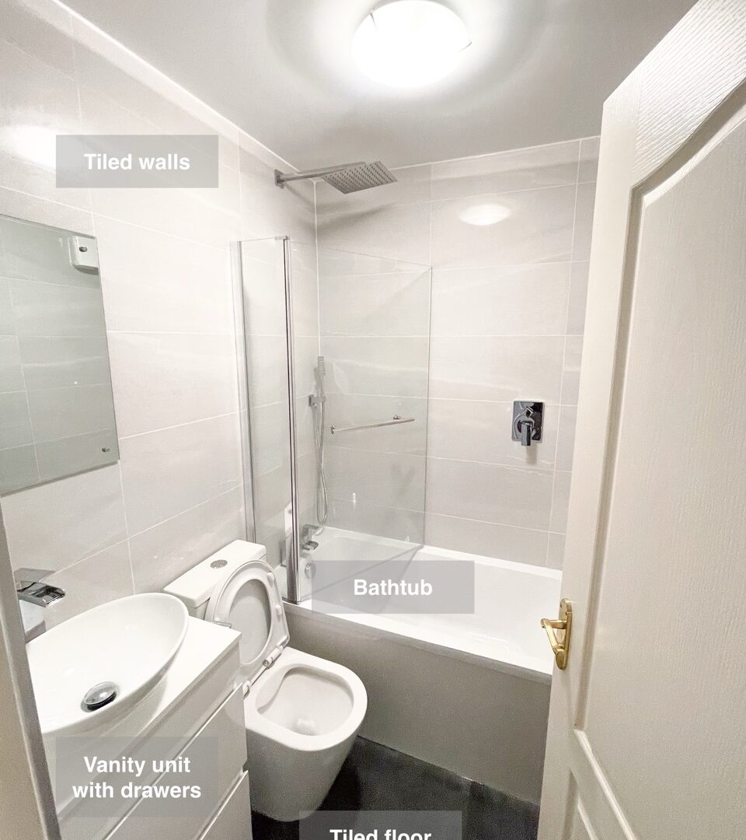Bathrooms with angled ceilings can be some of the hardest to get right — every slope and corner matters. Here the customer wanted two sinks and plenty of storage, so we designed the whole room around that.
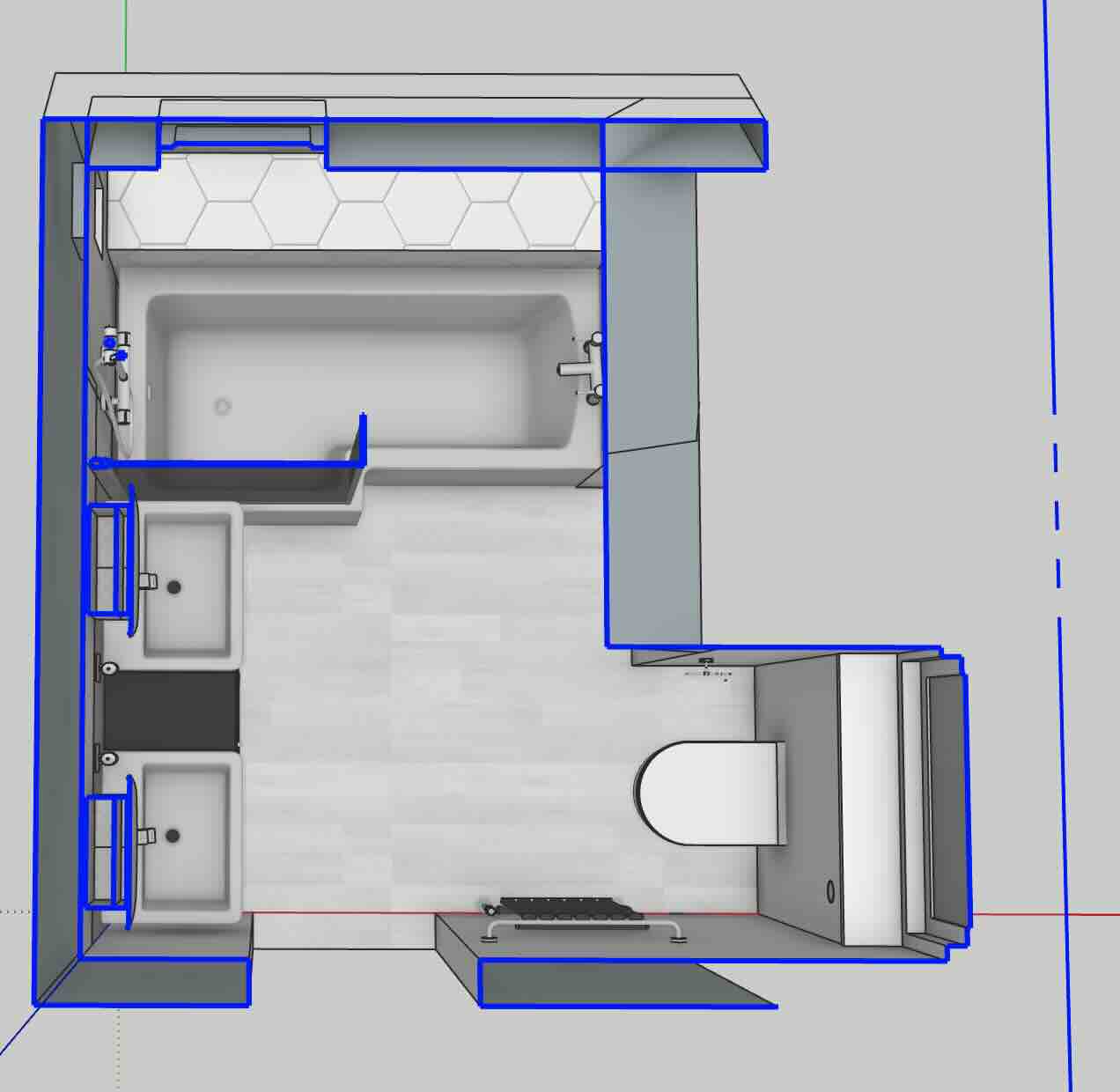
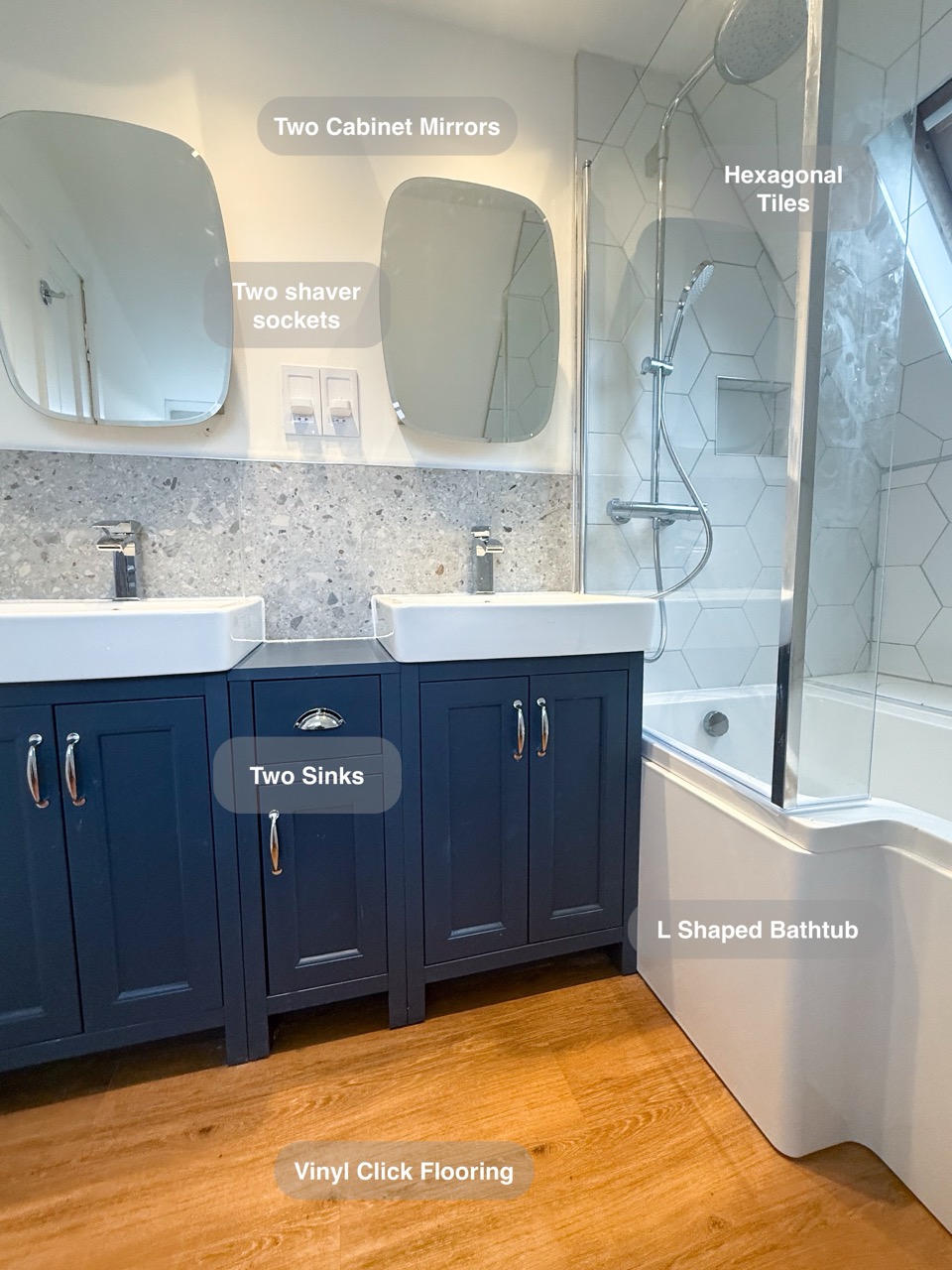
What We Did
- Double sinks & storage
- Two vanity units with tiles fitted neatly above. The tiles came from Italy.
- Partly recessed into the wall so the door could still open (with just 2cm to spare).
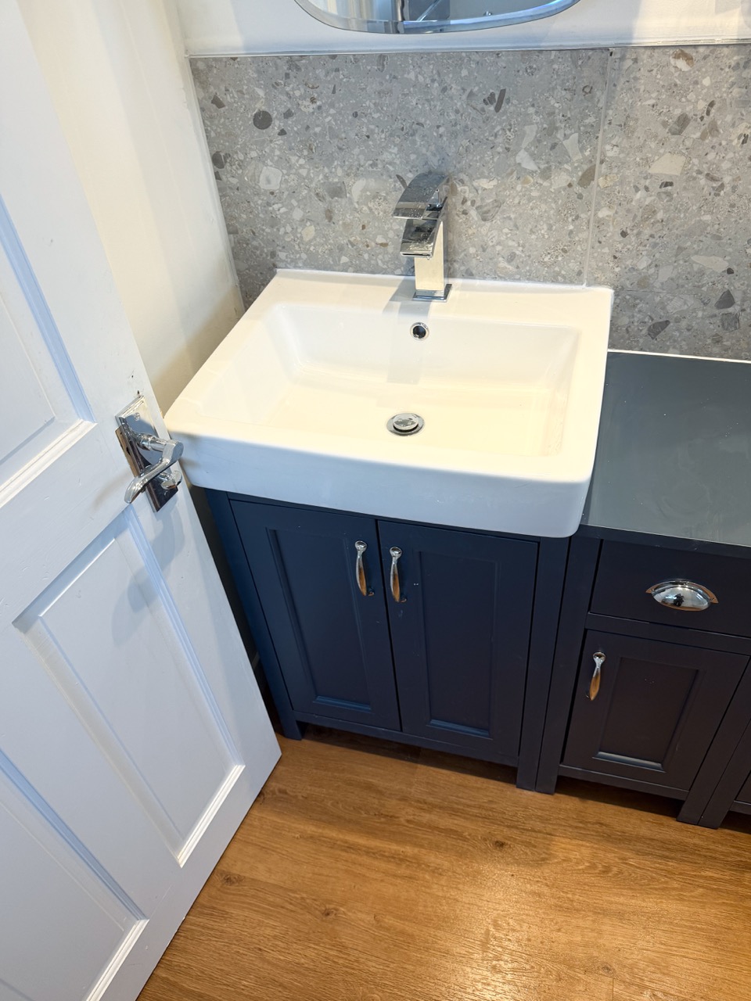
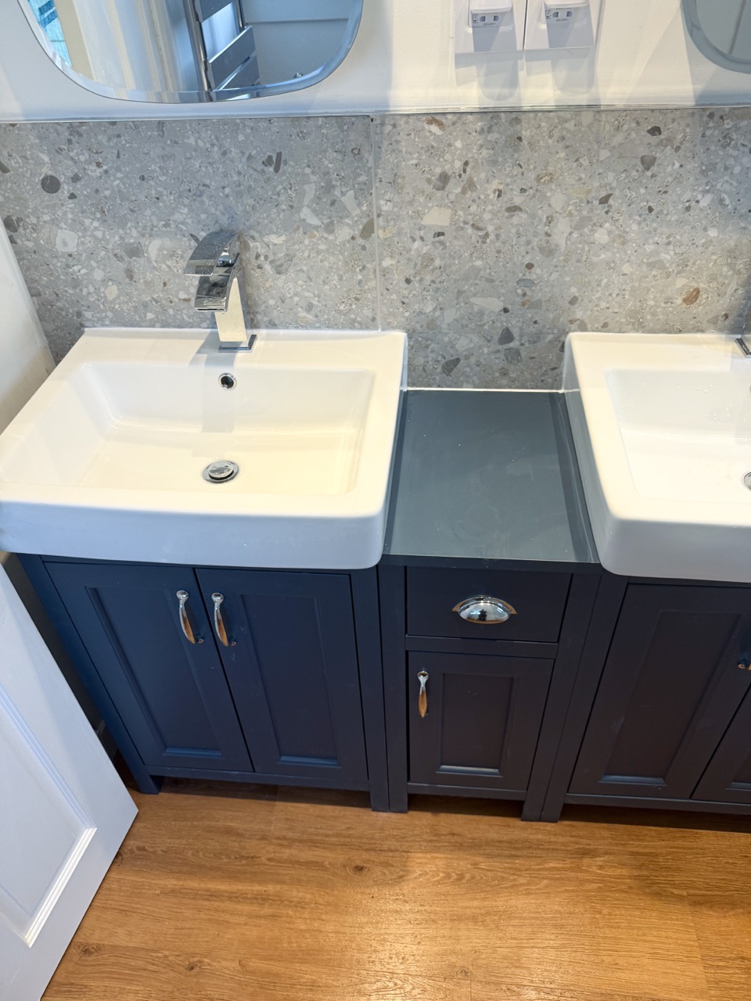
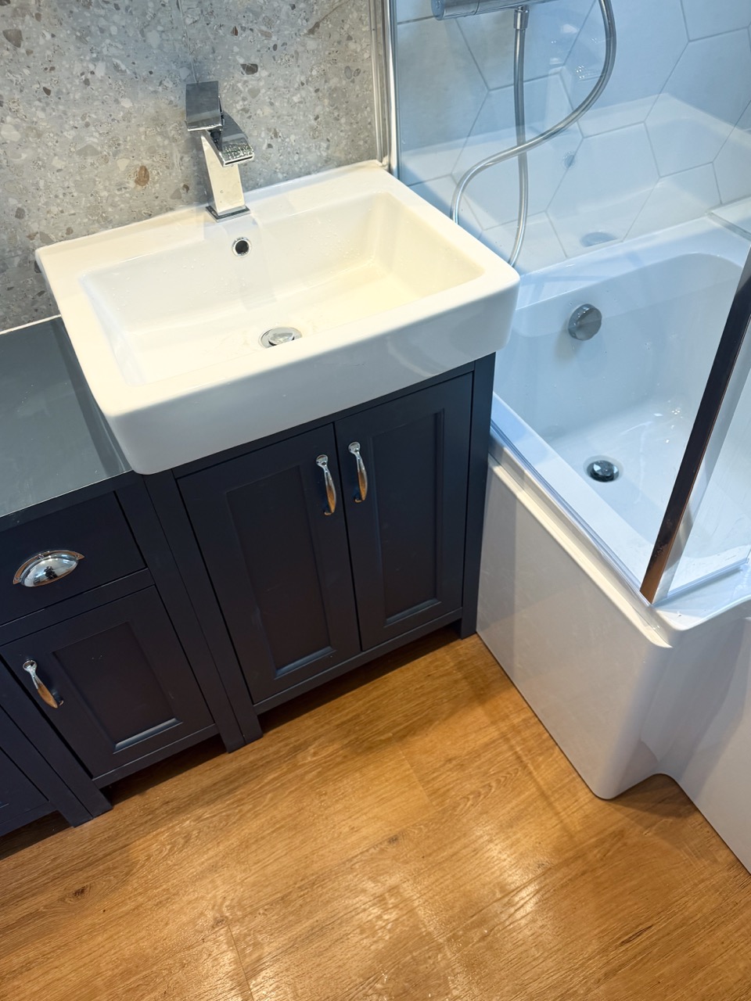
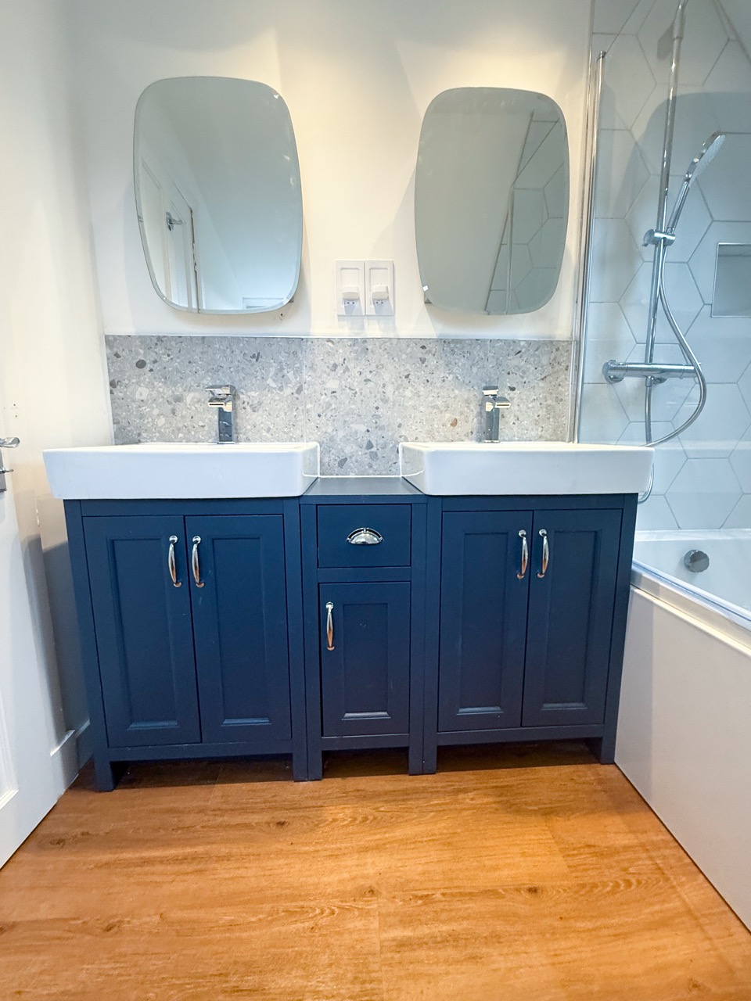
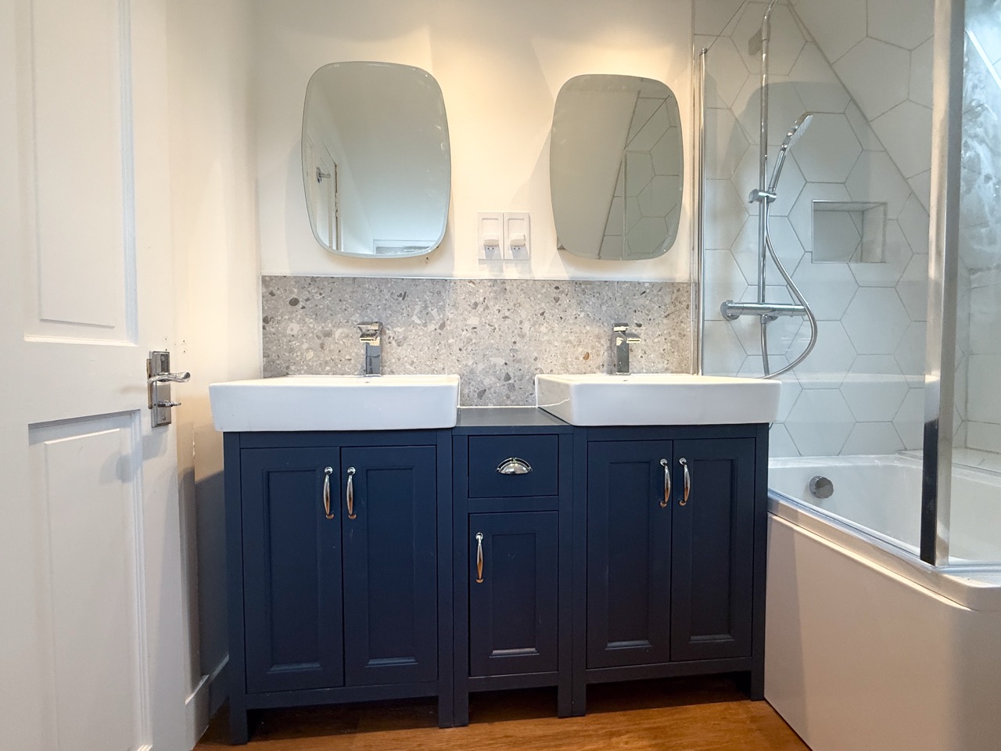

- Vinyl click flooring
- A warm wood effect, durable and easy to clean.
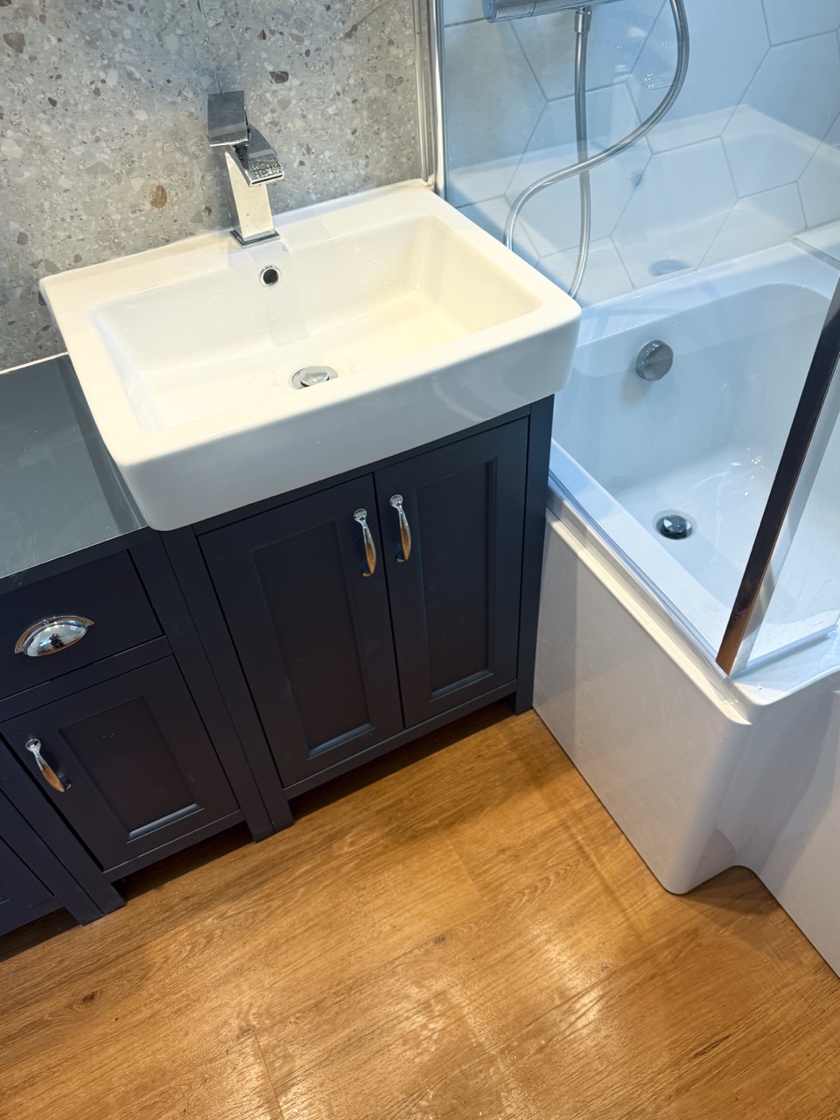
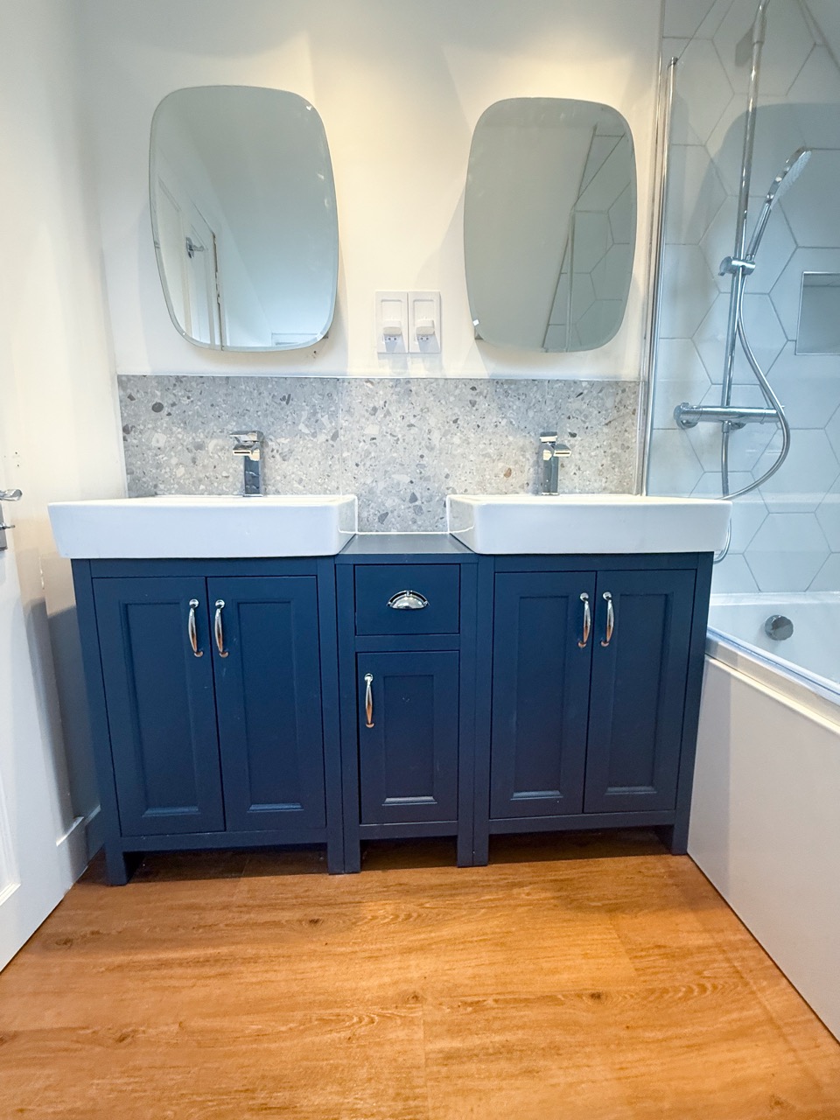
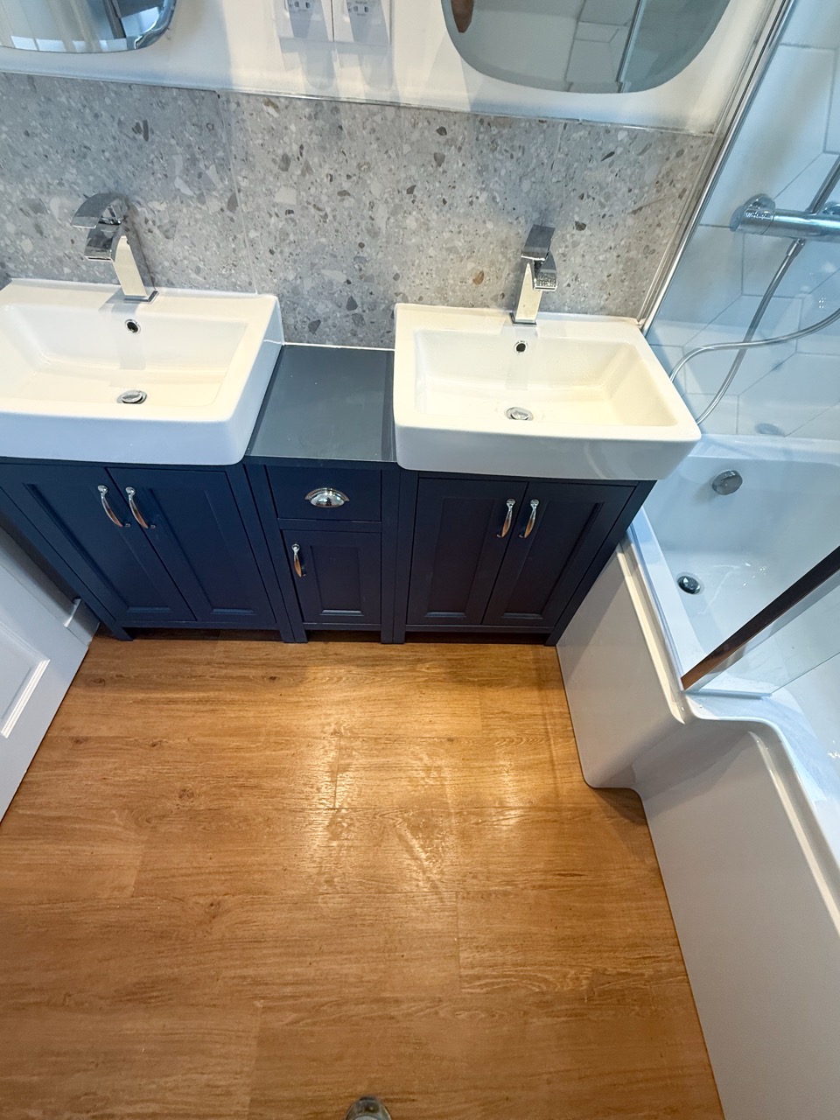
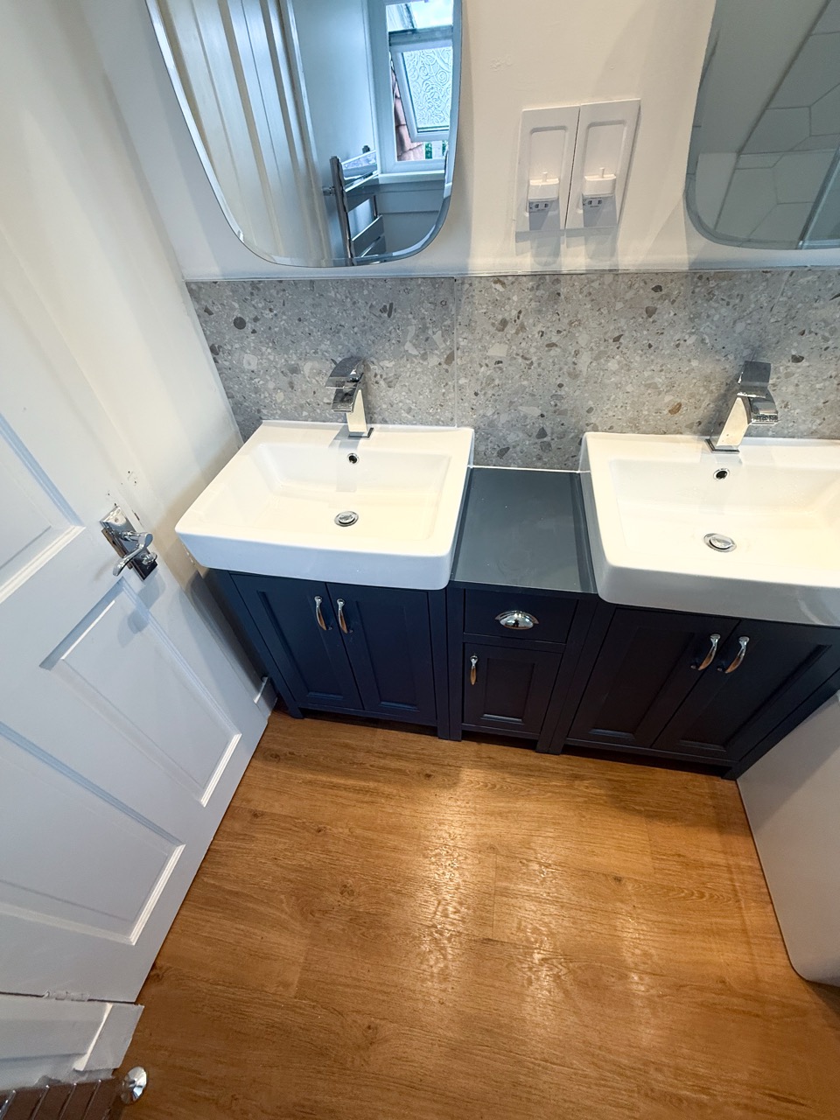
- Toilet with concealed cistern
- Saves space and keeps a clean, modern look.

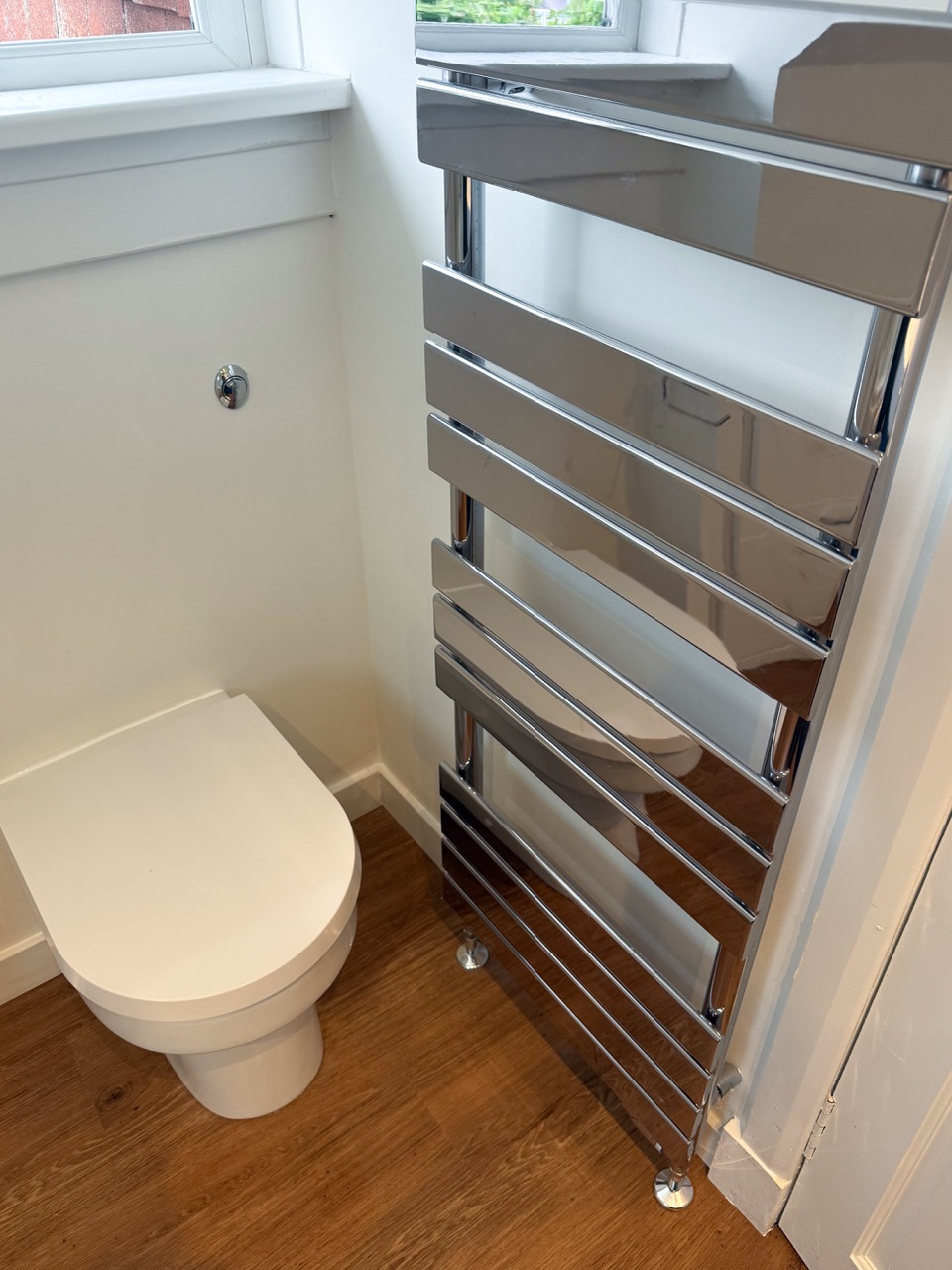
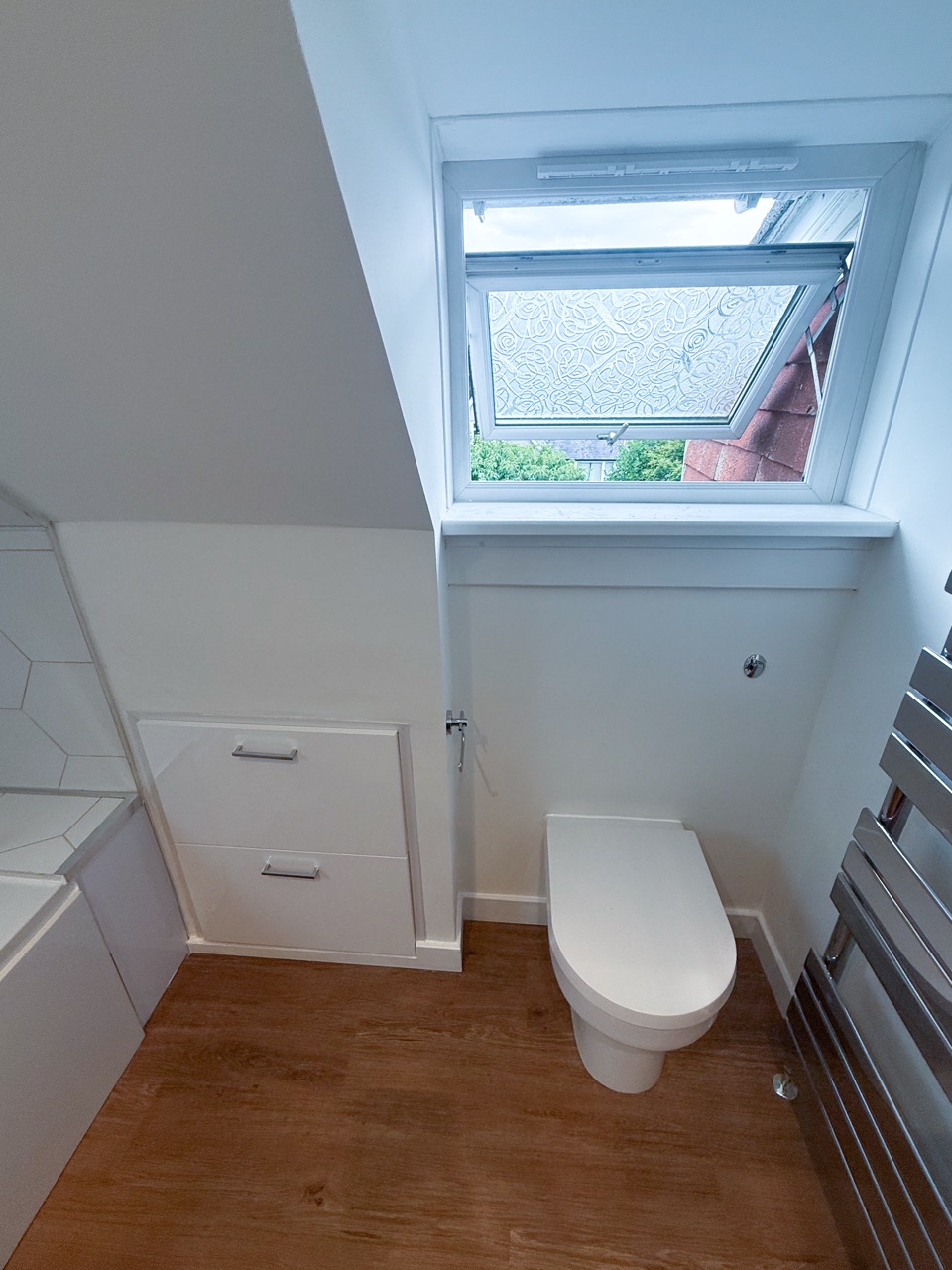
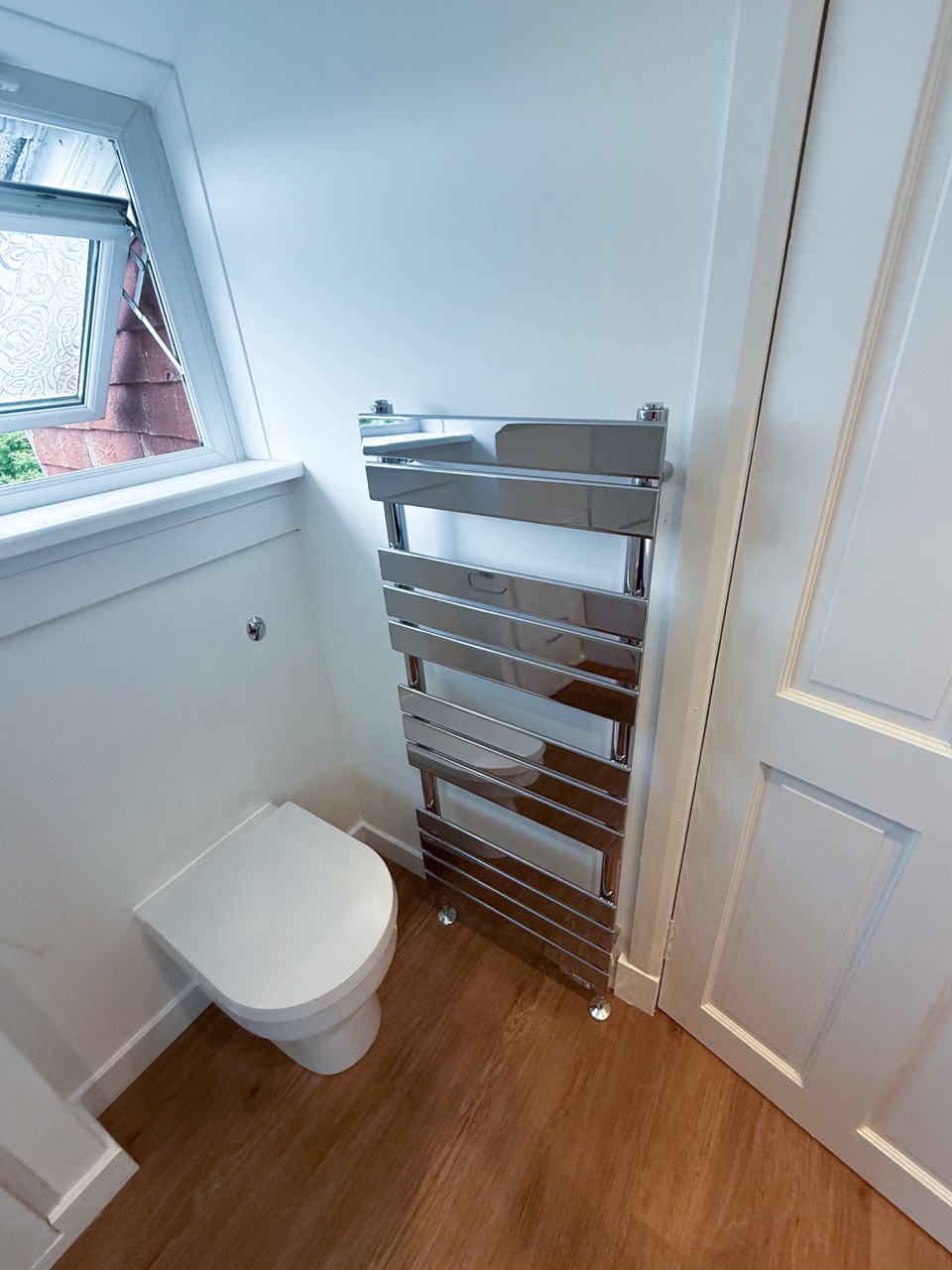
- Shower area
- L Shaped Bathtub
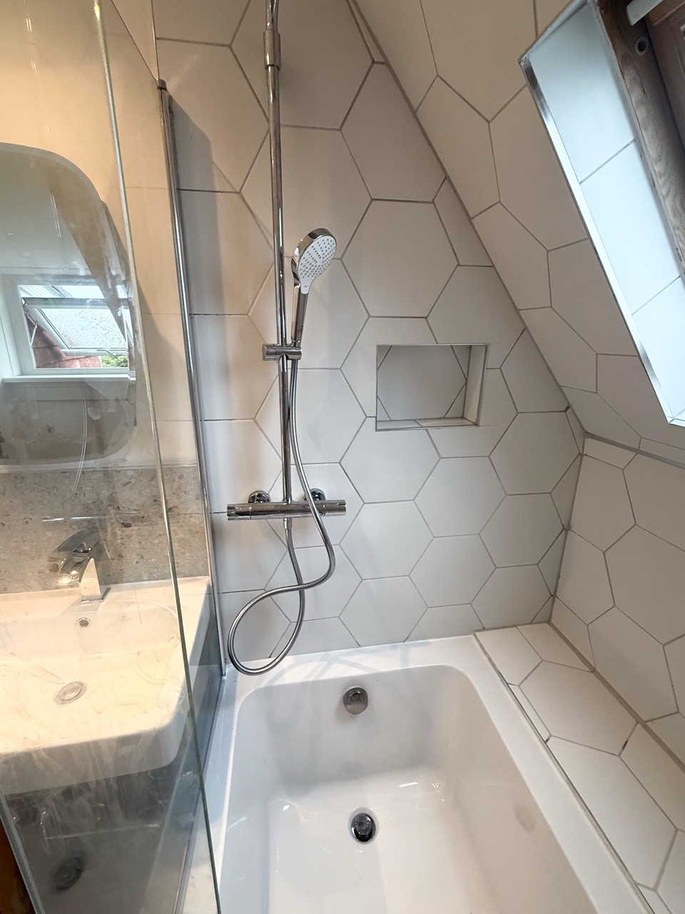
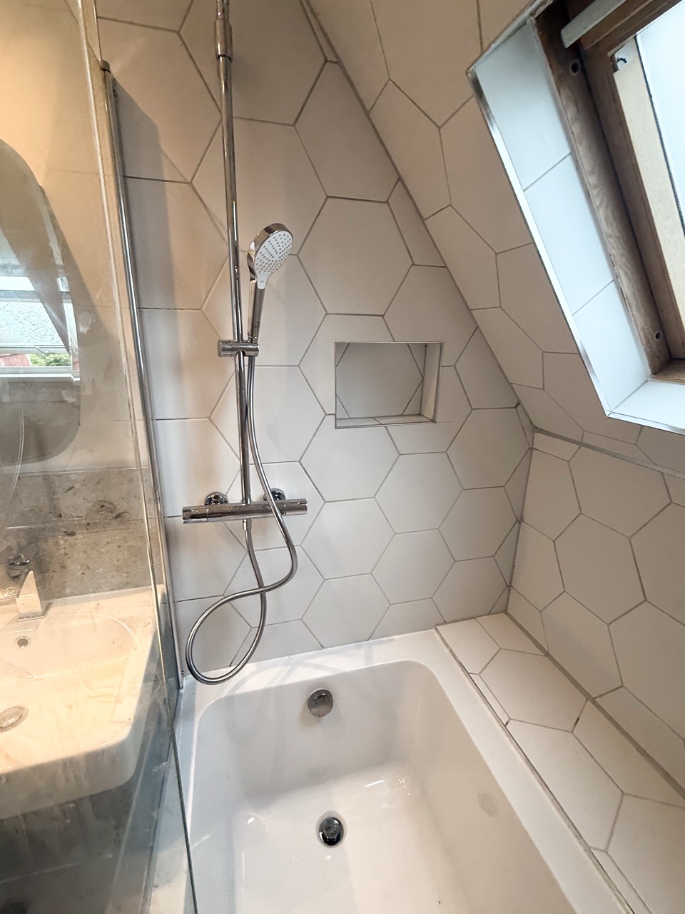
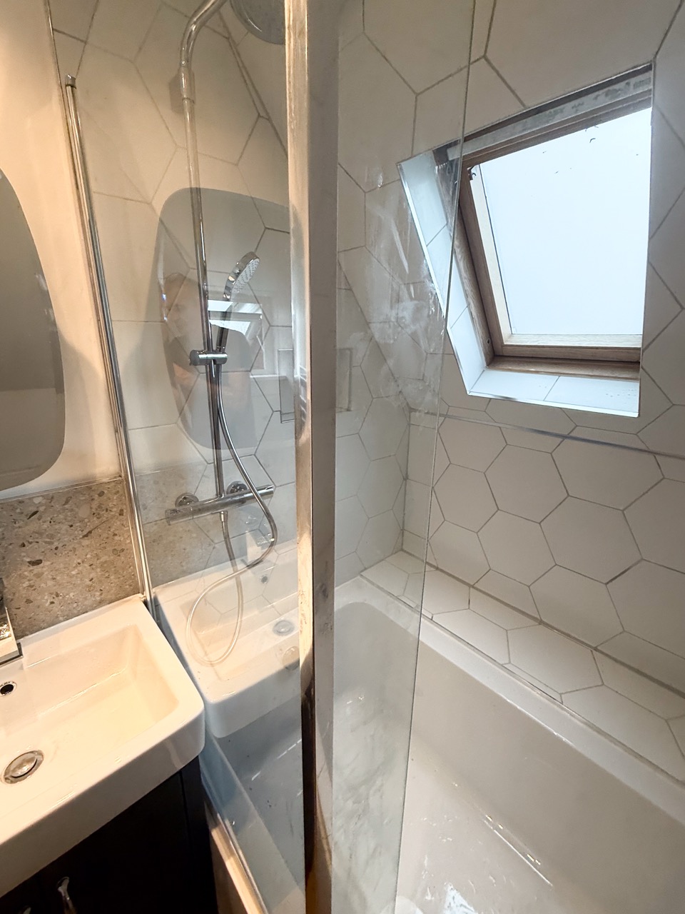
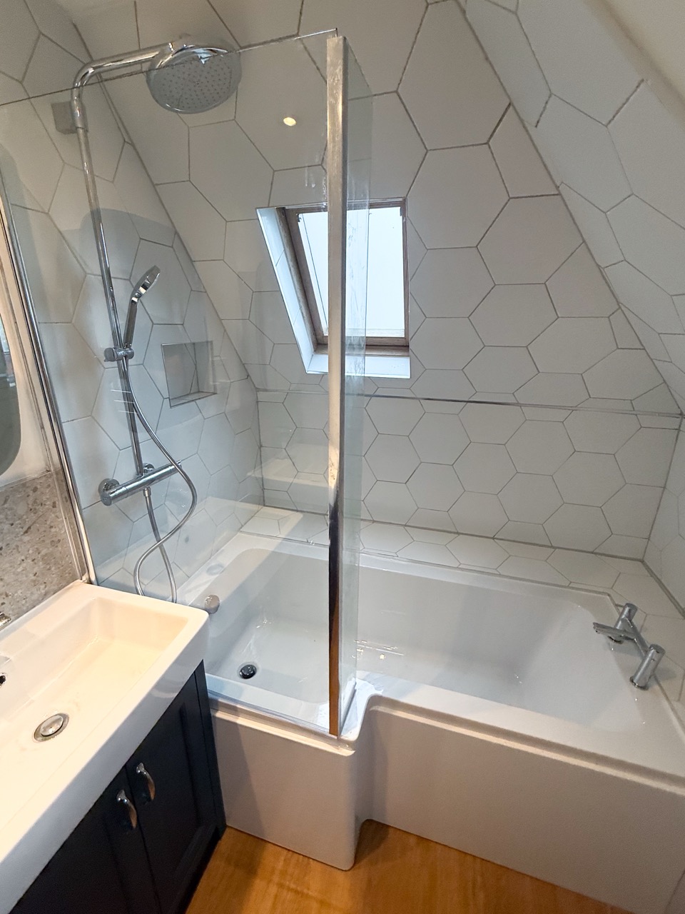
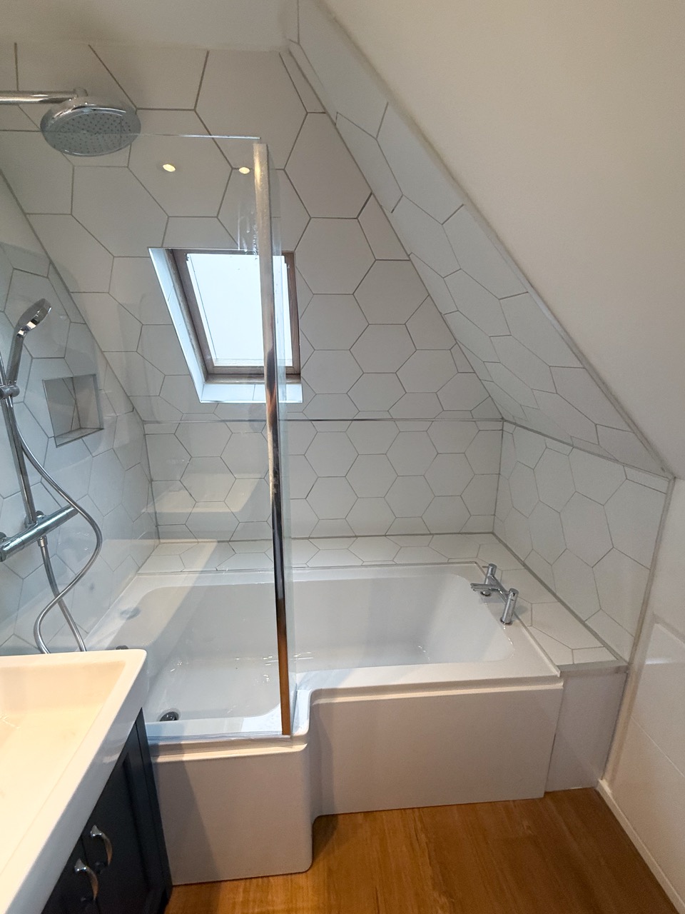
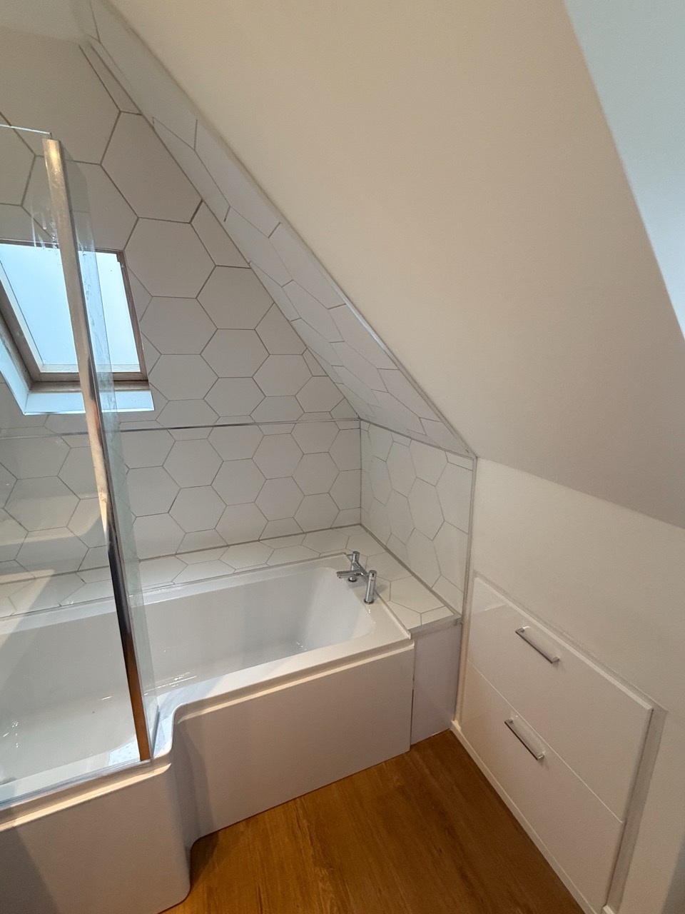
- We used small hexagonal tiles, which are especially difficult to lay on angled surfaces, but they create a striking finish.
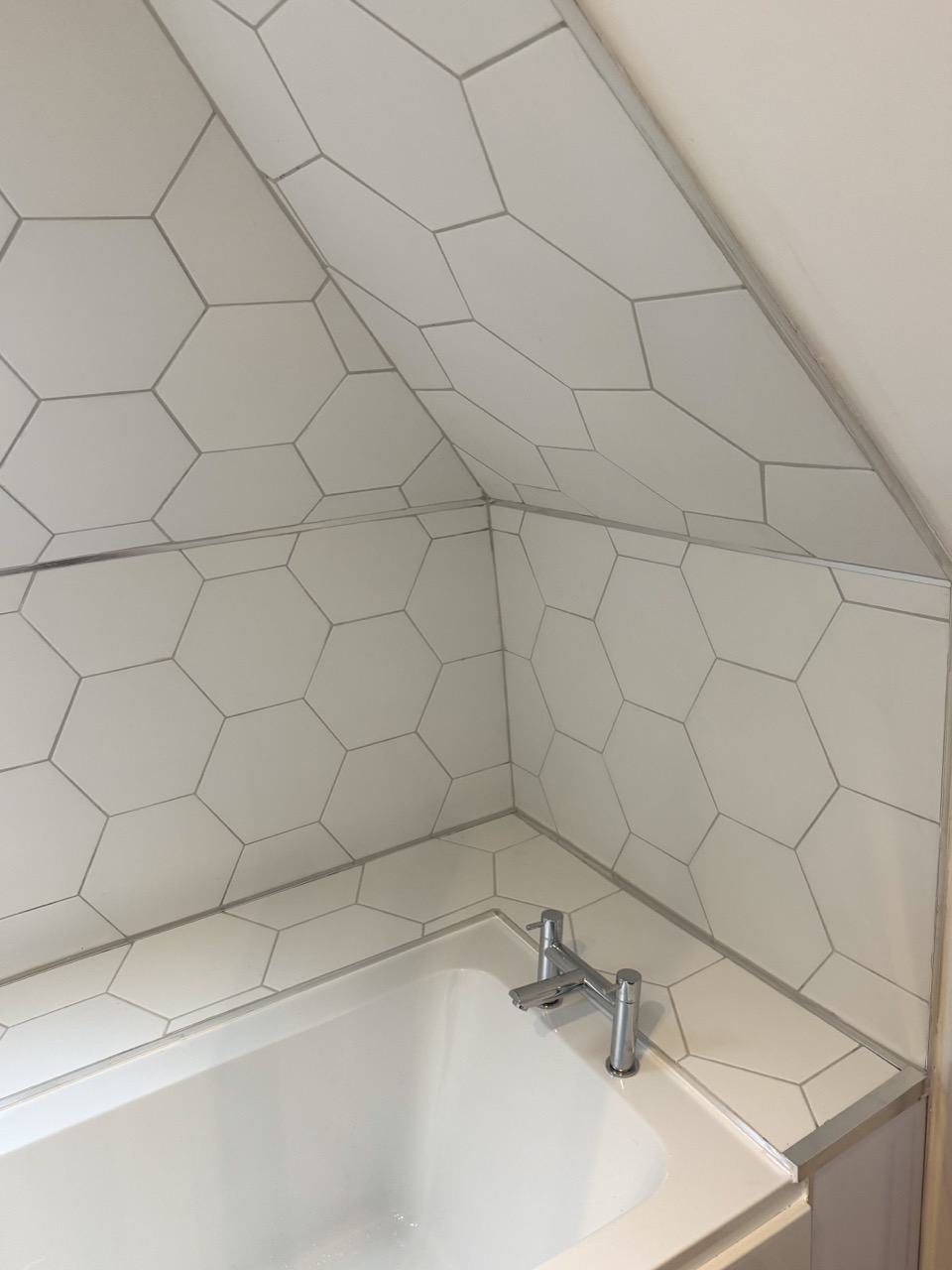
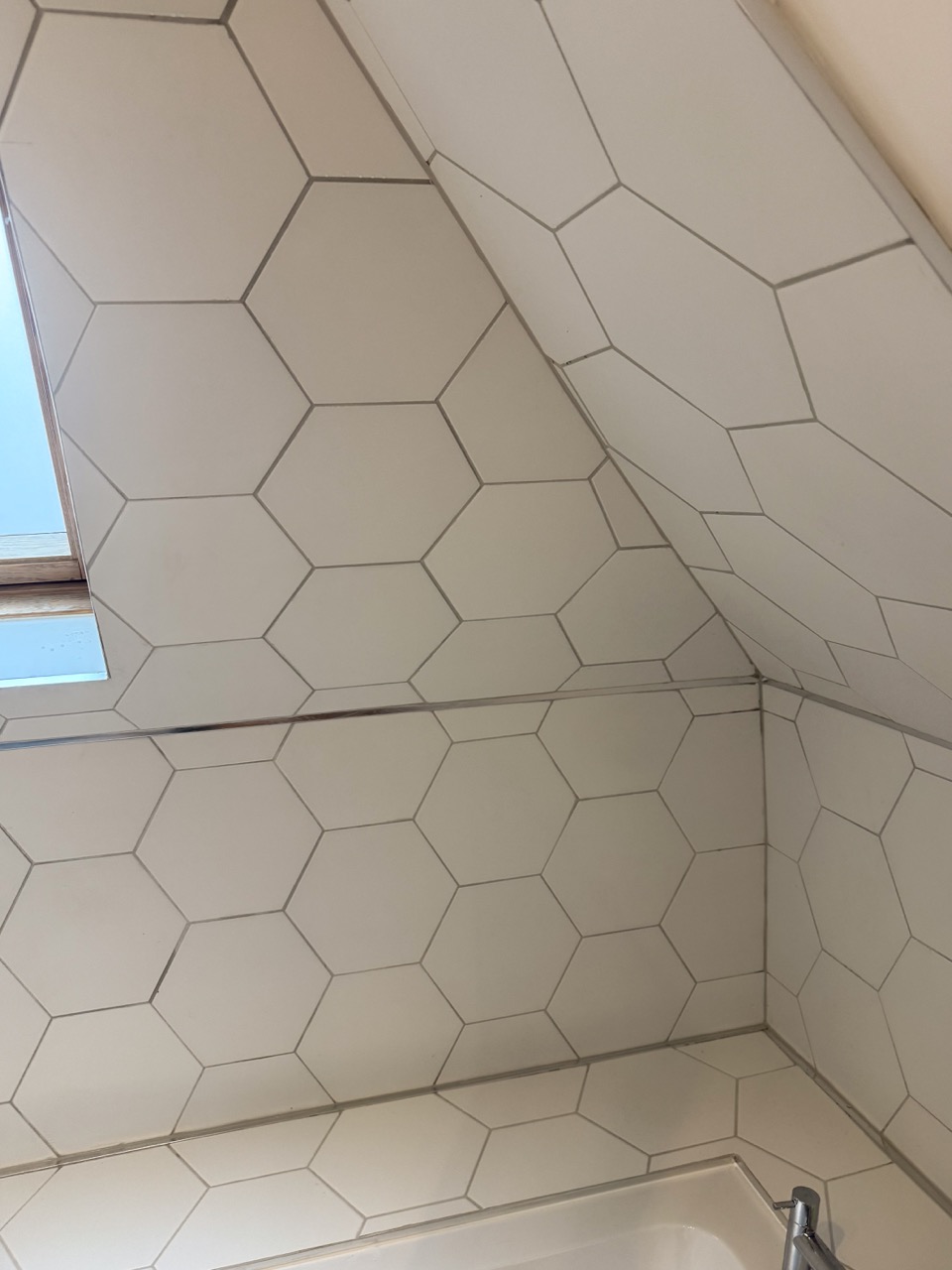


- Includes a dual thermostatic shower with rainfall head and handheld.
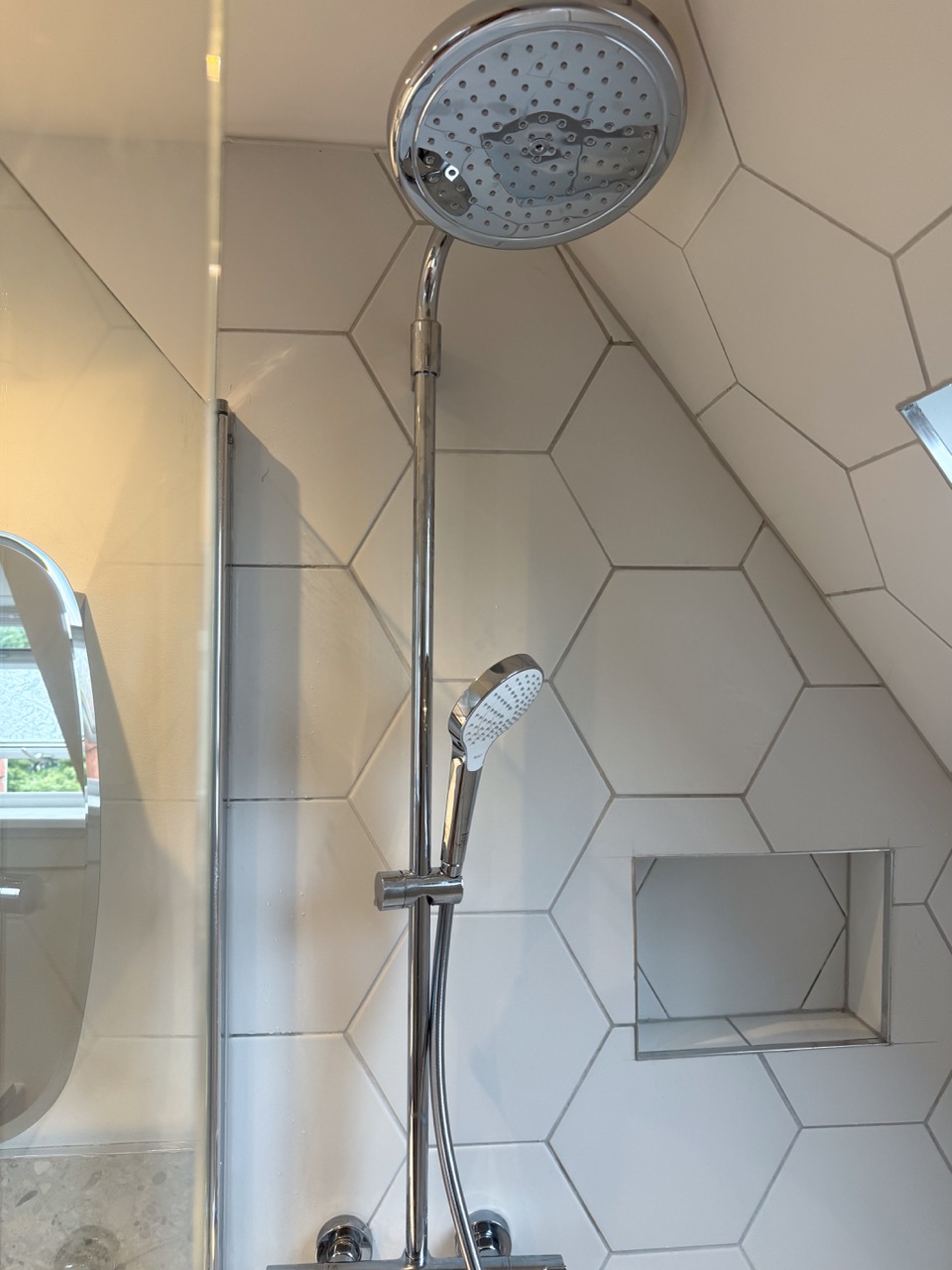
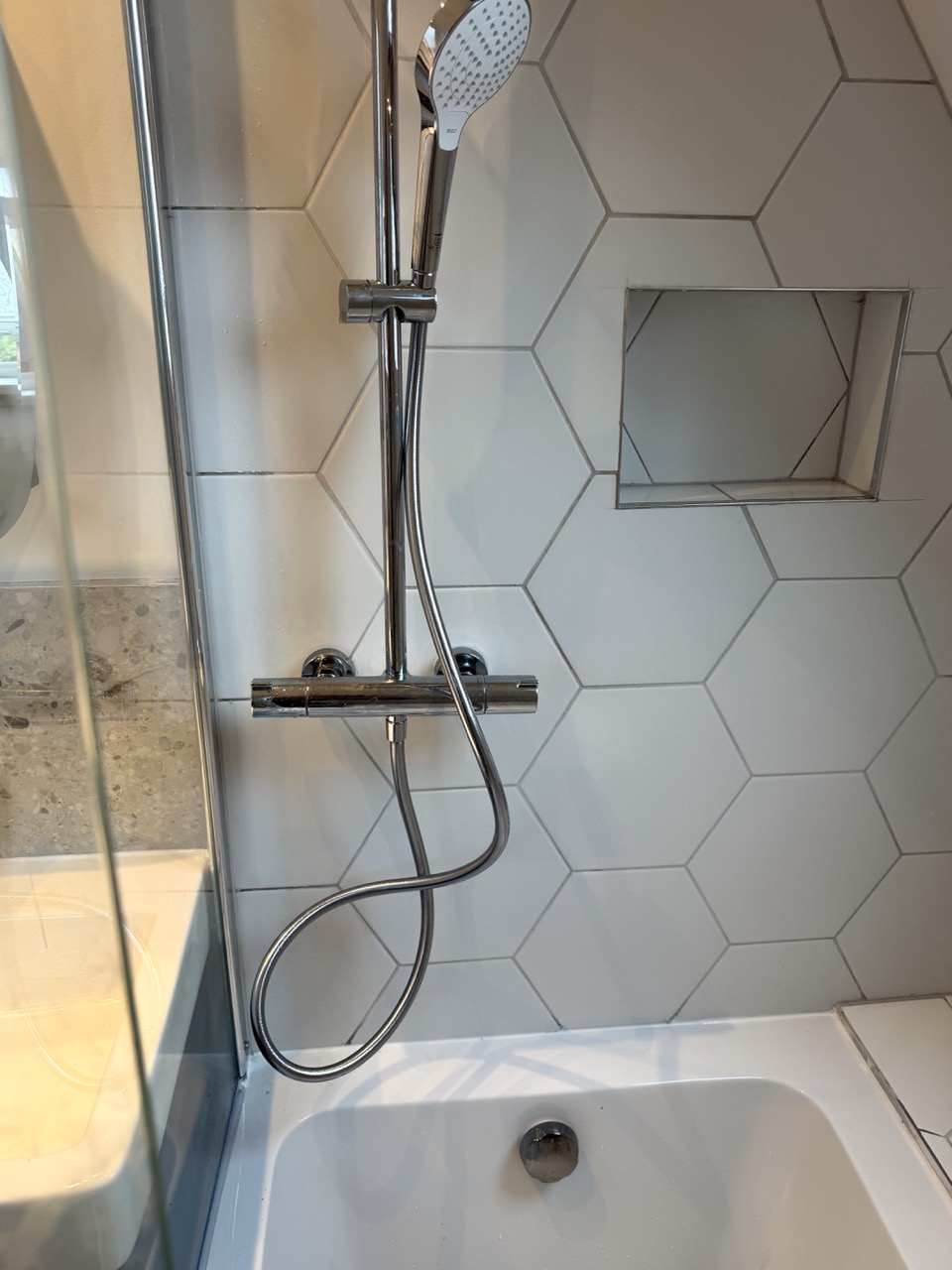
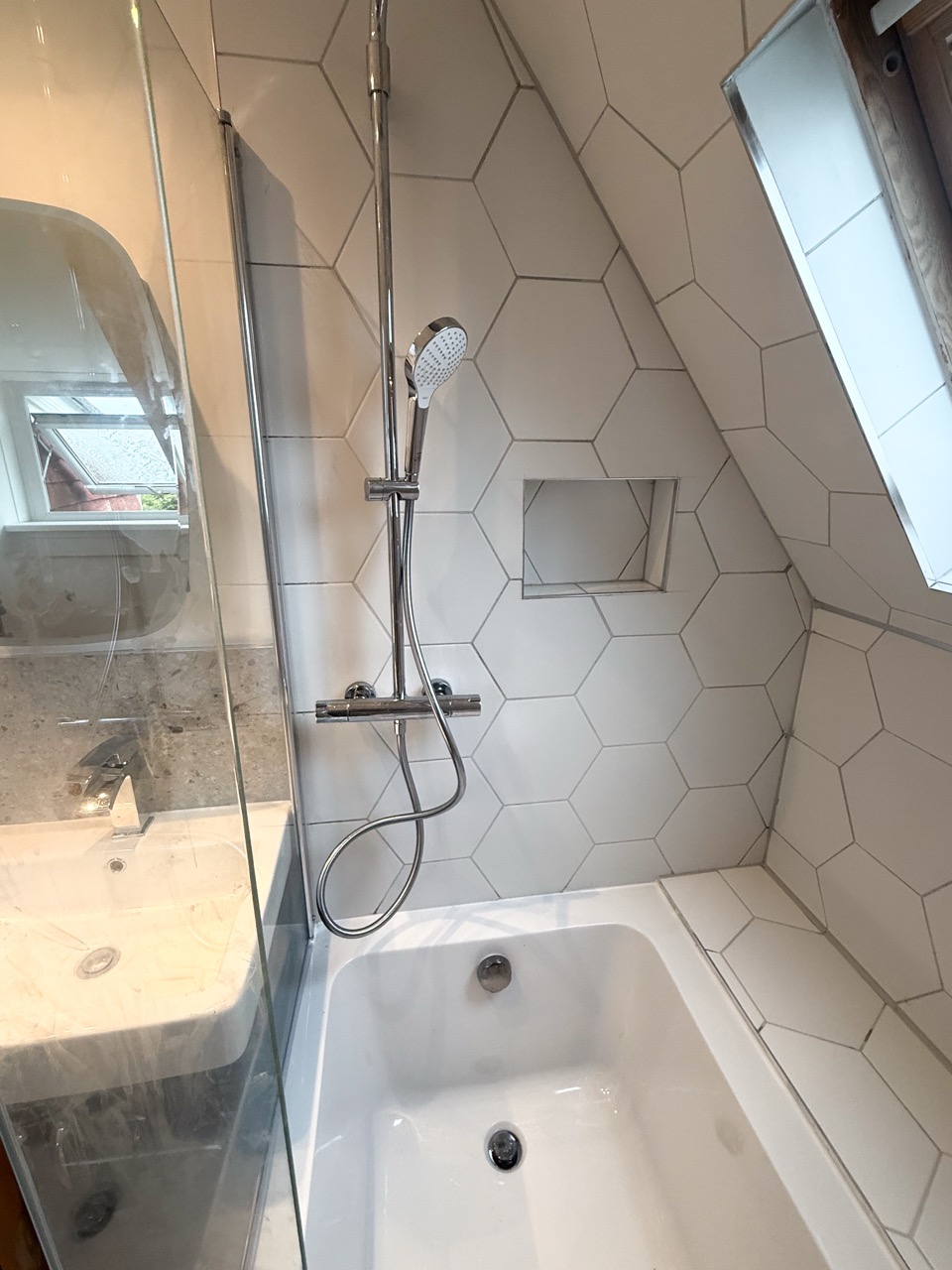
- Built-in recess shelf for practical storage.
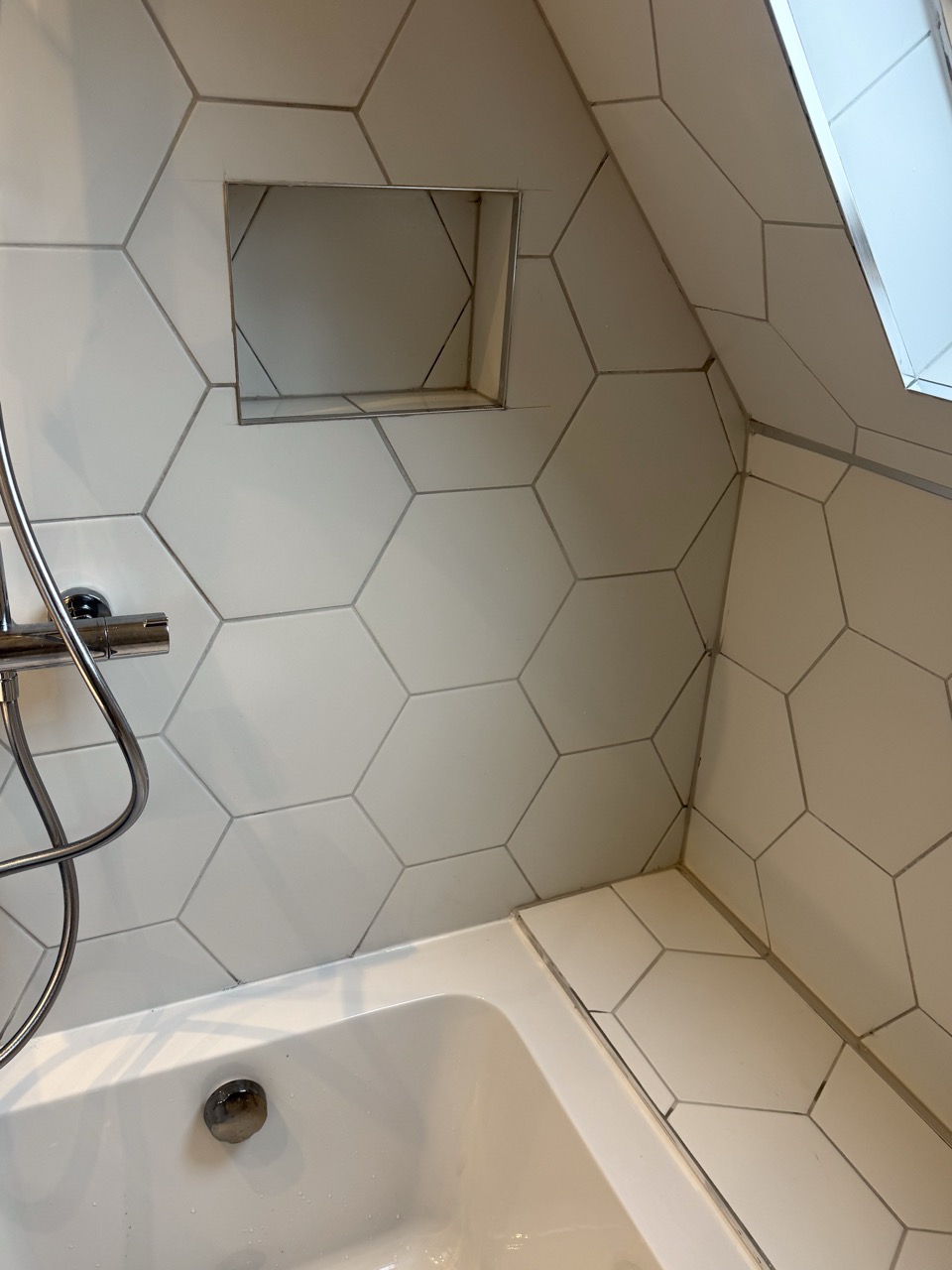
- Mirrors & electrics
- Two cabinet mirrors for extra storage and light.
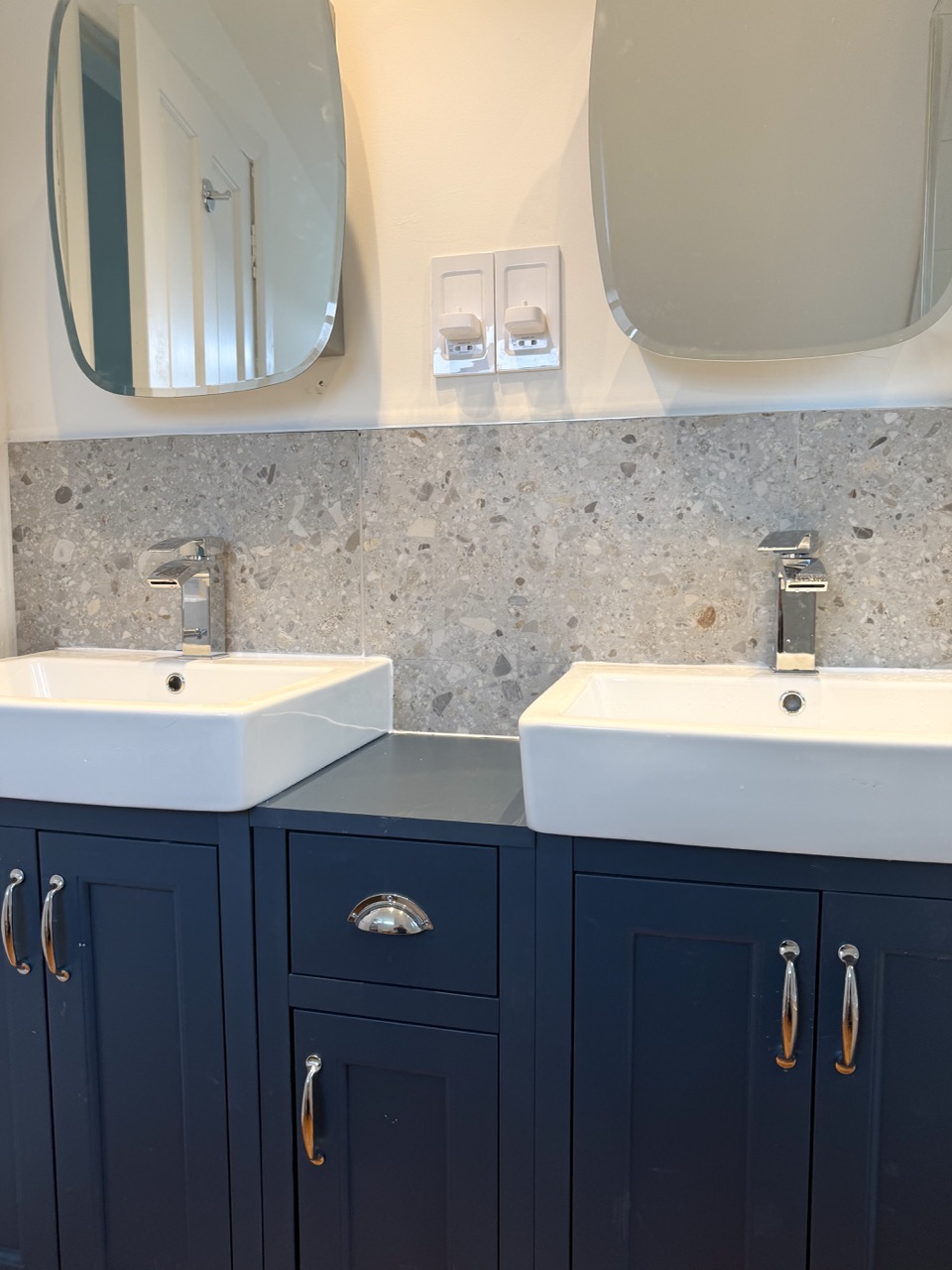
- Twin shaver sockets for convenience.
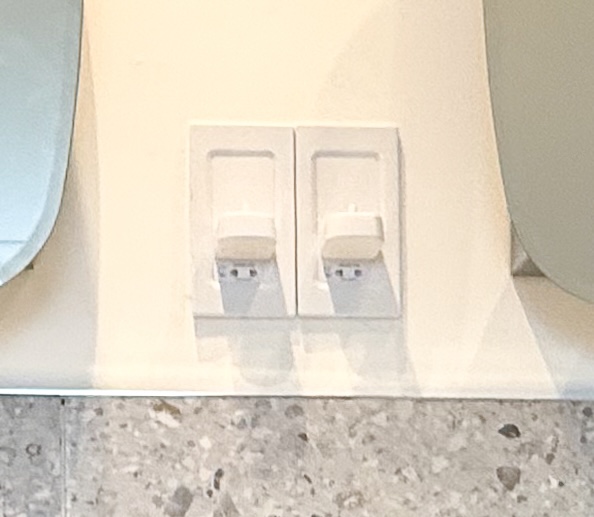
- Drawers in the eaves
- Hidden storage built into the sloped wall to make the most of every inch.

The End Result
A smart, well-planned bathroom that makes the most of an awkward loft space — stylish, practical, and designed around the customer’s needs.
