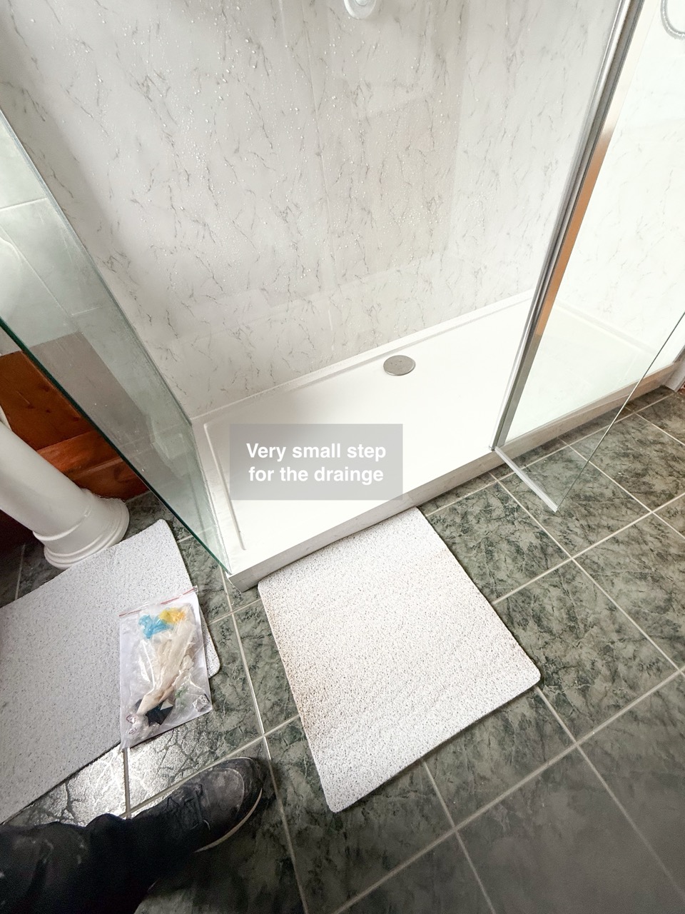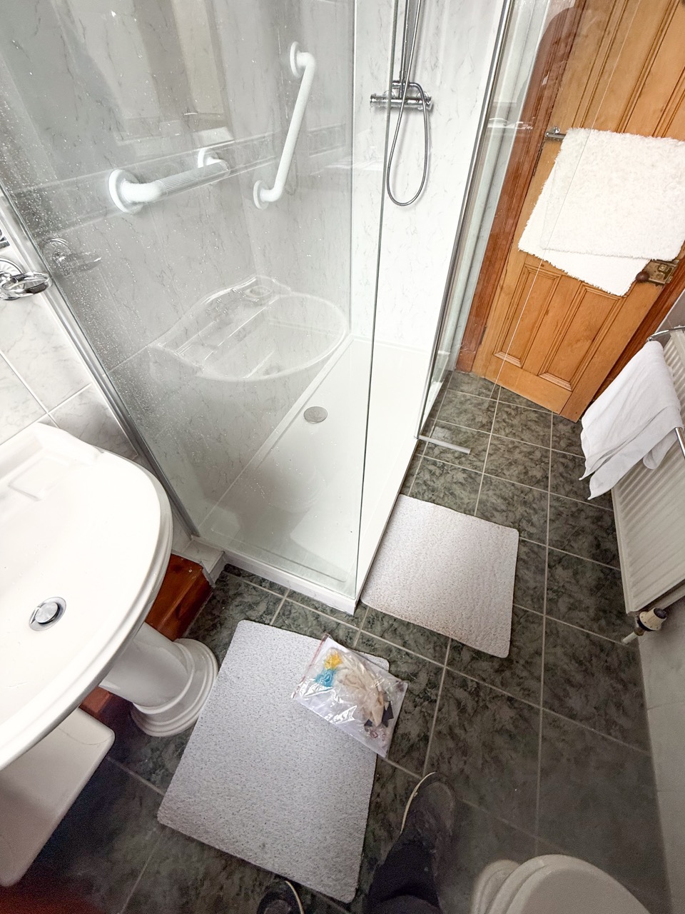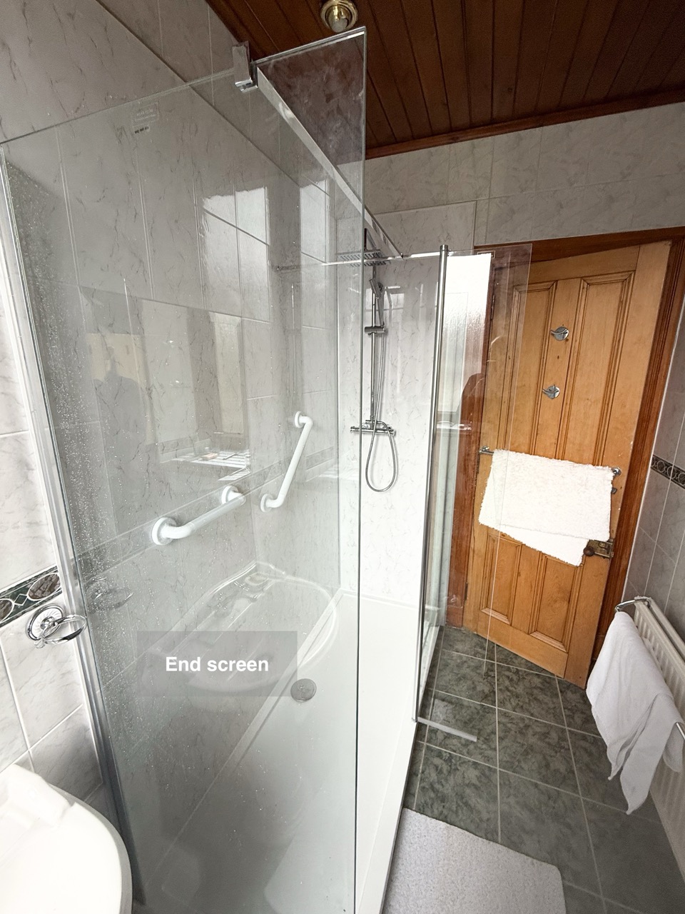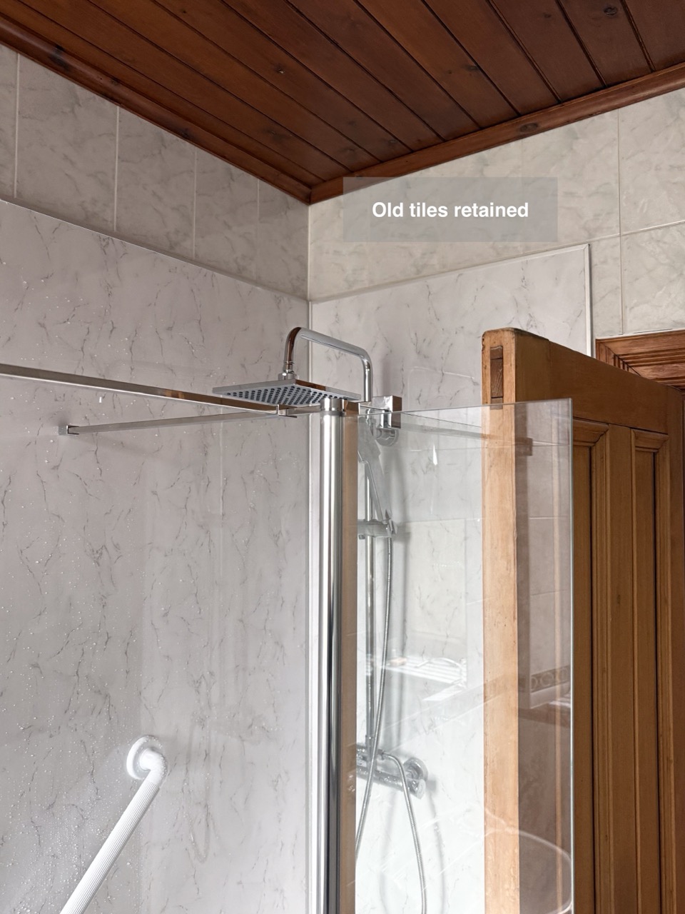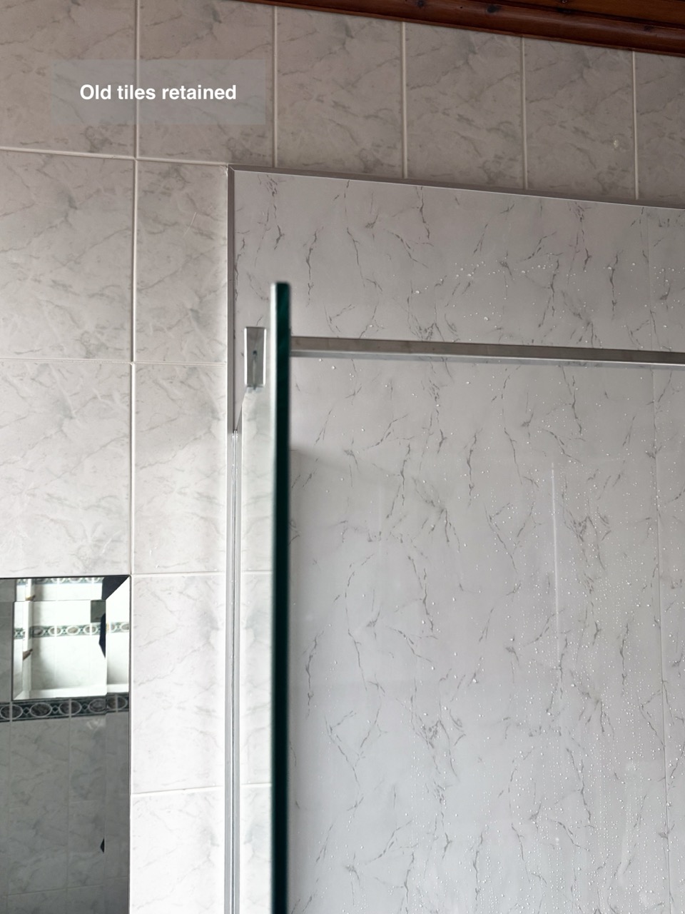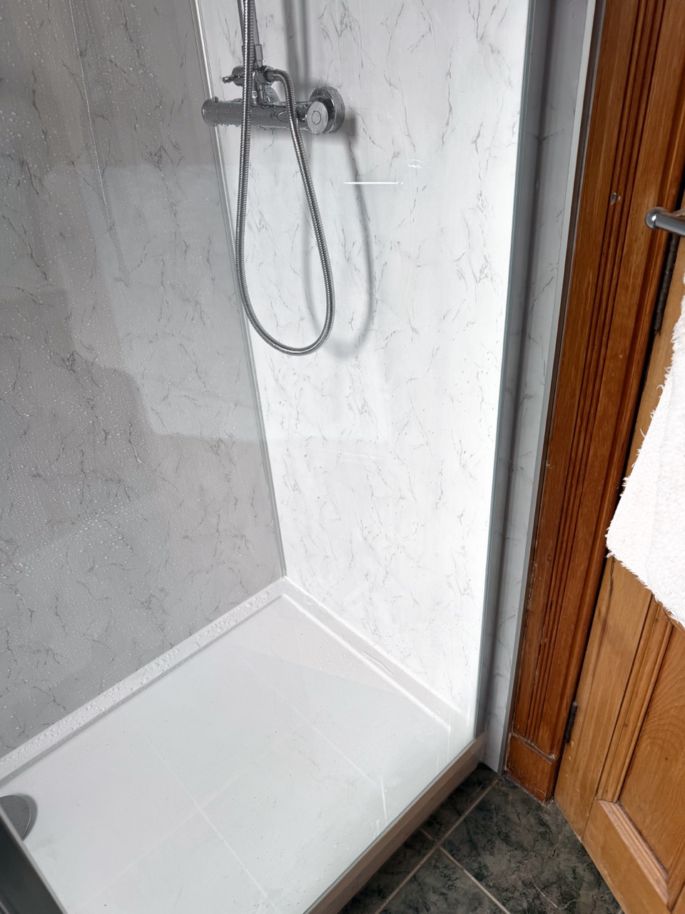If you’re looking to swap your existing bathtub for a walk-in shower, you’re in the right place. For full bathroom refurbishments – where the entire room is updated – please visit this page.
While we don’t usually take on partial refurbishments, we do make an exception for bath-to-shower conversions. Many of our customers choose this option for practical reasons – often due to mobility needs – where ease of use and safety take priority over aesthetics.
In these projects, we typically remove a standard 1700x700mm bathtub and install a shower tray of the same size (or slightly larger). Waterproof wall panels are fitted over the existing surfaces. However, it’s important to note that in partial refurbishments we don’t remove the original wall coverings around the bath area, as doing so can risk damage to the surrounding walls, even beyond the shower zone.
We’ll also replace the shower unit itself – whether it’s electric or thermostatic – depending on your current setup.
These projects usually cost between £3,000 and £5,000, which includes VAT, all materials, and labour. While a full refurbishment is often the ideal, this is a quicker and more affordable alternative when a complete revamp isn’t practical. Most installations take around 2 days to complete.
Can I get an antislip tray?
Yes, we can install an anti-slip tray at an additional cost. While it does offer better slip protection, the downside is that its textured surface makes it more difficult to clean compared to a standard tray.
Do I need a flipper?
In many of our past projects, you’ll notice that walk-in showers often include a flipper panel. This movable section is useful when a longer fixed glass panel isn’t an option. Ideally, a 900mm glass panel is recommended to minimise water splashes outside the spray area, but this isn’t always possible. When space is limited, we typically install a 700mm fixed glass panel alongside a 300mm flipper panel to provide the best balance of coverage and accessibility.
Can I have the controls outside spray area?
Yes, this is a common feature we include with walk-in showers. If you opt for a concealed shower, we can position the controls at the shower entrance, allowing you to turn the water on and step into a warm shower rather than having to reach in while it’s still cold.
Can I get a level tray?
In some cases, yes – in others, no. It all depends on the existing plumbing for the bathtub. Even if a step is needed, we’ll always aim to make it as low as possible. We typically use a 40mm slimline tray along with a low-profile waste, which allows us to slightly recess the tray even when working with older plumbing systems.
Can I get grab handles?
Yes, we can fit these on the walls.
Can I get a shower seat?
Yes, although usually not a standard folding seat. Traditional wall-mounted folding shower seats require a reinforced wall, which isn’t something we typically install. However, we may be able to fit a folding seat with legs, which provides additional support and doesn’t rely solely on the wall for stability.
Will there be splashes outside the tray?
There will be some splashes, but only a few. The larger the shower tray, the less chance of water spraying outside—this applies to both width and length, as a bigger tray helps catch more water droplets.
In cases where we need to install a 700mm-wide walk-in shower with a 700mm glass panel—such as when a sink is positioned near the entrance—the sink must be waterproof. You can choose from our range of waterproof vanity units (we offer several fully waterproof options) or opt for a standard pedestal sink. This ensures the vanity unit doesn’t swell, as standard units will get damaged by constant water exposure.
Example
Below is an example of a walk-in shower we’ve fitted in an older bathroom, where we removed the existing bathtub.
